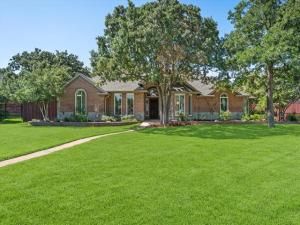Location
BREATHTAKING ESTATE on pristine half-acre – where your private resort awaits! This meticulously crafted custom home boasts $200K in jaw-dropping recent upgrades featuring a show-stopping kitchen renovation with ceiling-height custom cabinetry, quartz countertops, gas range with double convection and dehydrating ovens, and walk-in pantry. Stunning Acacia hardwood floors flow throughout 3,195 sq ft of thoughtfully designed living space. *** FAMILY &' ENTERTAINING PARADISE: Open-concept living with floor-to-ceiling stone fireplace, wired for surround sound, flows seamlessly to covered patios overlooking gorgeous gunite diving pool and an ever-ready hot tub. Elegant primary suite sanctuary features gas fireplace, spacious bathroom with dual vanities, oversized walk-in shower, smart bidet toilet with remote controls, and incredible walk-in closet with his &' hers frosted glass doors and built-in drawers. *** KNOCKOUT BONUS SPACES: Dedicated office with custom designed built-ins (potential 5th bedroom), spectacular bonus room with private entrance and glass wall to patio (hello, 6th bedroom!), plus climate-controlled 3-car garage that''s finished like living space. *** OUTDOOR OASIS: Professional landscaping, raised cedar garden beds with self-watering system, camouflaged tornado-rated 3-car carport, uplighting, electric iron gate, playset, two storage sheds, and NO HOA! *** TURNKEY LUXURY includes 4¼ inch plantation shutters throughout, remodeled all 3 bathrooms, updated lighting, newer windows, and every thoughtful detail you could imagine – down to the elegant baseboards. *** EXCLUSIVE 12-page property MAGAZINE showcases every stunning detail—ask your agent for a copy today! *** MINERALS CONVEY TO THE BUYER! *** Includes 1-year American Home Shield home warranty. *** See FLOOR PLAN in photos. *** This isn''t just a home—it''s your invitation to live extraordinarily.
Property Details
Price:
$749,900
MLS #:
21014634
Status:
Active
Beds:
4
Baths:
3
Type:
Single Family
Subtype:
Single Family Residence
Subdivision:
Shady Creek East Add
Listed Date:
Jul 31, 2025
Finished Sq Ft:
3,195
Lot Size:
21,780 sqft / 0.50 acres (approx)
Year Built:
1999
Schools
School District:
Kennedale ISD
Elementary School:
Delaney
High School:
Kennedale
Interior
Bathrooms Full
3
Cooling
Central Air
Fireplace Features
Gas Logs, Living Room, Master Bedroom, Raised Hearth, Stone
Fireplaces Total
2
Flooring
Hardwood, Tile
Heating
Natural Gas
Interior Features
Built-in Features, Cable T V Available, Decorative Lighting, Double Vanity, Eat-in Kitchen, Flat Screen Wiring, Granite Counters, High Speed Internet Available, Open Floorplan, Pantry, Sound System Wiring, Vaulted Ceiling(s), Walk- In Closet(s)
Number Of Living Areas
2
Exterior
Carport Spaces
3
Construction Materials
Brick, Rock/ Stone
Exterior Features
Covered Patio/ Porch, Rain Gutters, Lighting, Playground, Storage
Fencing
Wood
Garage Length
20
Garage Spaces
3
Garage Width
28
Lot Size Area
0.5000
Pool Features
Diving Board, Gunite, Pool Sweep, Separate Spa/ Hot Tub
Financial

See this Listing
Aaron a full-service broker serving the Northern DFW Metroplex. Aaron has two decades of experience in the real estate industry working with buyers, sellers and renters.
More About AaronMortgage Calculator
Similar Listings Nearby
Community
- Address918 Shady Creek Drive Kennedale TX
- SubdivisionShady Creek East Add
- CityKennedale
- CountyTarrant
- Zip Code76060
Subdivisions in Kennedale
- Boaz Ca Sub Of J B Renfro
- Brookstone Estates
- Cc Swiney Sub
- Crestdale #2 Add
- Falcon Wood Estates
- Glen of Village Creek
- Glen Vlg Crk
- Hilldale Add
- HUDSON, WADE H SURVEY ABSTRACT 716 TRACT 2
- Joel Snider Sury
- Kennedale City Of Add
- Kim Addition
- LILLY, J M SURVEY ABSTRACT
- Little Grandchildren Add
- Magnolia Hills
- Mikhail Add
- Murray Hill Estates
- Oak Crest Add
- Oakhill Park Add
- Pine Meadow Add
- Raceway Estates Add
- Rayburn L C Sub
- robert C Richey survs
- Rolling Acres Add
- Shady Creek East Add
- Snider, Joel Survey
- Steeplechase
- Steeplechase Estates Add
- Strickland, David Survey A-376
- Vineyard Ph 1
- Vineyard Ph 2
- Winding Creek Add
- Woodlands Add
- Woodlands Add.
LIGHTBOX-IMAGES
NOTIFY-MSG
Market Summary
Current real estate data for Single Family in Kennedale as of Aug 02, 2025
36
Single Family Listed
110
Avg DOM
204
Avg $ / SqFt
$515,589
Avg List Price
Property Summary
- Located in the Shady Creek East Add subdivision, 918 Shady Creek Drive Kennedale TX is a Single Family for sale in Kennedale, TX, 76060. It is listed for $749,900 and features 4 beds, 3 baths, and has approximately 3,195 square feet of living space, and was originally constructed in 1999. The current price per square foot is $235. The average price per square foot for Single Family listings in Kennedale is $204. The average listing price for Single Family in Kennedale is $515,589. To schedule a showing of MLS#21014634 at 918 Shady Creek Drive in Kennedale, TX, contact your Aaron Layman Properties agent at 940-209-2100.
LIGHTBOX-IMAGES
NOTIFY-MSG

918 Shady Creek Drive
Kennedale, TX
LIGHTBOX-IMAGES
NOTIFY-MSG





