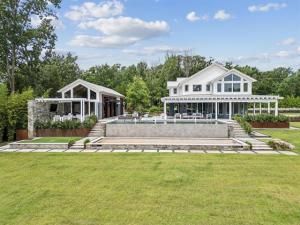Location
Tucked away on 14 breathtaking acres at Richland Chambers Lake, this one-of-a-kind lake front estate blends global architectural influences with the relaxed elegance of lakeside living. Designed with intention and inspired by travels across the world, the 5-bedroom home is a masterpiece of natural light and thoughtful design, wrapped in walls of windows that frame stunning views of the water and surrounding landscape. Every inch of this property was created to embrace the outdoors and bring a resort-style experience to daily life. The main residence opens seamlessly to an entertainment pavilion that includes kitchen and bar inviting alfresco dining, and a beautiful resort-style pool sets the tone for relaxation. A fully equipped gym with a private outdoor shower and tranquil courtyard offers the perfect wellness escape. For those who love to entertain or stay active, the property features a pickleball court alongside a sports pavilion that includes a spectator area and bar. This space is primed to be outfitted with massage rooms, locker rooms, or whatever vision you imagine. A beautifully designed multi-use building that includes bedroom, full bath, kitchen and a loft which adds flexibility—ideal as an indoor sports facility, spacious guest house, creative studio, or grand bunk house. Down by the water, the two-story boat dock is a dream setup, with room for two boats and two jet skis, plus an upper level perfect for lounging under the Texas sun. Meandering through the property is a charming brook, while a fire pit, bocce ball court, and countless other amenities to create endless opportunities for fun, connection, and serenity. This property isn’t just a home—it’s a private resort, a gathering place, a retreat. Truly one of a kind, and ready to be enjoyed.
Information is deemed reliable, Buyer and Buyers agent to verify.
Information is deemed reliable, Buyer and Buyers agent to verify.
Property Details
Price:
$7,900,000
MLS #:
20986694
Status:
Active
Beds:
5
Baths:
6.1
Type:
Single Family
Subtype:
Single Family Residence
Subdivision:
Oakridge Heights I
Listed Date:
Jul 1, 2025
Finished Sq Ft:
3,960
Lot Size:
614,108 sqft / 14.10 acres (approx)
Year Built:
2001
Schools
School District:
Kerens ISD
Elementary School:
Kerens
Middle School:
Kerens
High School:
Kerens
Interior
Bathrooms Full
6
Bathrooms Half
1
Fireplace Features
Double Sided, Gas, Glass Doors, Living Room
Fireplaces Total
1
Flooring
Concrete, Hardwood
Interior Features
Cable TV Available, Decorative Lighting, Flat Screen Wiring, High Speed Internet Available, Kitchen Island, Other, Pantry, Smart Home System, Sound System Wiring, Walk- In Closet(s), Wet Bar, Wired for Data, Second Primary Bedroom
Number Of Living Areas
2
Exterior
Exterior Features
Outdoor Grill, Outdoor Kitchen, Outdoor Living Center, Outdoor Shower, Private Yard, RV/Boat Parking, Sport Court, Tennis Court(s), Other
Garage Spaces
5
Lot Size Area
14.0980
Pool Features
Cabana, In Ground, Outdoor Pool, Water Feature
Waterfront Features
Dock – Covered, Lake Front
Financial

See this Listing
Aaron a full-service broker serving the Northern DFW Metroplex. Aaron has two decades of experience in the real estate industry working with buyers, sellers and renters.
More About AaronMortgage Calculator
Similar Listings Nearby
Community
- Address301 SE County Road 3250 Kerens TX
- SubdivisionOakridge Heights I
- CityKerens
- CountyNavarro
- Zip Code75144
Subdivisions in Kerens
- A10013
- A10192
- A10633
- A10663 – L POWELL ABST
- A10877 – J WILLIAMS ABST
- ABS A10013 M AUTRY ABST TRACT 101 3.846 ACRES
- ABS A10425 T JOURDAN ABST TRACT 20F 10.771 ACRES
- ABS A10669 P Quero Abst
- Baybridge Ph I
- Baybridge Ph II
- Bella Vista
- Chamber Bay
- Chamber Bay Sub
- Chambers Bay
- Chambers Point Ph I
- Chambers Point Ph II
- Daniel
- Delgado Estates
- E Powers Abst
- Francisco Bay
- Francisco Bay I
- Francisco Bay Ph II
- Grand Oasis
- H Brown
- Imperial Bay
- Inmon
- J Ammons Surv Abs #15
- John Williams Surv Abs #877
- Jourdan
- K0100
- Kerens
- Kerens Mdws Tr 9
- Kerens Meadows Phase II
- Kerens Ot
- Navarro Heights
- Nh Carroll Surv Abs #152
- Noble
- North Shore Estates
- Northlake
- Oakridge Heights I
- Oakridge Heights II
- Pearl Valley Ph I
- Pedro Quero Surv Abs #669
- Pelican Isle
- Peninsula Point
- Peninsula Point W2
- Penninsula Point
- Raymond Hayes Inv Tracts
- Reed #5
- Rush Creek Ranch Sub
- Samaire Estates
- Sweetwater Ranch Ph I
- Sweetwater Ranch Ph II
- Sweetwater Ranch PH ll
- T HARDING ABST
- The Point
- Timber Creek
- UNKN
Market Summary
Current real estate data for Single Family in Kerens as of Nov 16, 2025
39
Single Family Listed
132
Avg DOM
322
Avg $ / SqFt
$603,979
Avg List Price
Property Summary
- Located in the Oakridge Heights I subdivision, 301 SE County Road 3250 Kerens TX is a Single Family for sale in Kerens, TX, 75144. It is listed for $7,900,000 and features 5 beds, 6 baths, and has approximately 3,960 square feet of living space, and was originally constructed in 2001. The current price per square foot is $1,995. The average price per square foot for Single Family listings in Kerens is $322. The average listing price for Single Family in Kerens is $603,979. To schedule a showing of MLS#20986694 at 301 SE County Road 3250 in Kerens, TX, contact your Aaron Layman Properties agent at 940-209-2100.

301 SE County Road 3250
Kerens, TX





