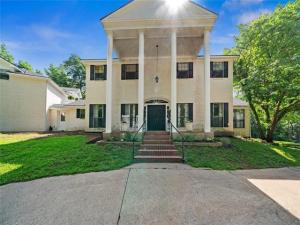Location
Custom-built home and a rare find with city amenities but a rural feel and lifestyle. This gorgeous 6.97-acre estate is very private with your own gated entry to allow only those you choose to enter. Once you enter the gate, you will immediately be taken in by the natural beauty of this property. Imagine crossing the bridge over one of the two meandering creeks upon arrival, leading up to the stately colonial residence on the hill. The main home has 5 bedrooms, 3 full baths, 1 half bath, and an oversized 4-car garage. There are rooms for everything a person could want, even the basement has abundant storage and a safe space for emergencies. The home features hardwood floors, a circular staircase, crystal chandeliers in formal areas, a solarium, an office, a huge den with amazing views with 6 ft. bay windows, a fireplace, and a wet bar for entertaining. There is a bedroom suite downstairs and all other bedrooms are upstairs. Total heated and cooled areas are 5,096 sq. ft. The main home has 4,524 sq. ft. The apartment located above the garage has 572 sq. ft. with a living and kitchen open concept and includes 1 bedroom and 1 bathroom. This apartment is perfect for an older child, having guests or can be utilized as income-producing. This property is definitely one of a kind and is located in a nice neighborhood that has a park, golf course, and walking trails.
Property Details
Price:
$699,000
MLS #:
20877582
Status:
Active
Beds:
5
Baths:
3.1
Type:
Single Family
Subtype:
Single Family Residence
Subdivision:
Thurmon\’s
Listed Date:
Mar 21, 2025
Finished Sq Ft:
5,096
Lot Size:
300,564 sqft / 6.90 acres (approx)
Year Built:
1988
Schools
School District:
Kilgore ISD
Elementary School:
Kilgore
High School:
Kilgore
Interior
Bathrooms Full
3
Bathrooms Half
1
Cooling
Central Air, Electric
Fireplace Features
Gas Starter, Stone, Wood Burning
Fireplaces Total
1
Flooring
Carpet, Tile, Wood
Heating
Central, Natural Gas
Interior Features
Built-in Features, Chandelier, Decorative Lighting, Eat-in Kitchen, Wet Bar
Number Of Living Areas
3
Exterior
Construction Materials
Brick, Wood
Fencing
Electric, Gate
Garage Spaces
4
Lot Size Area
6.9000
Financial

See this Listing
Aaron a full-service broker serving the Northern DFW Metroplex. Aaron has two decades of experience in the real estate industry working with buyers, sellers and renters.
More About AaronMortgage Calculator
Similar Listings Nearby
Community
- Address3000 Houston Street Kilgore TX
- SubdivisionThurmon’s
- CityKilgore
- CountyGregg
- Zip Code75662
Subdivisions in Kilgore
- A0027
- A0090- COLEMAN A M SUR
- A0401
- BELL JOHN W SUR
- Highland Park
- Horatio Heritage
- no
- Richards Estate
- SOUTHLAND
- Southport Properties
- Synergy Park
- Thurmon\’s
- Tyler
- W P CHISM SUR
- WILBANKS
LIGHTBOX-IMAGES
NOTIFY-MSG
Market Summary
Current real estate data for Single Family in Kilgore as of Aug 03, 2025
6
Single Family Listed
70
Avg DOM
184
Avg $ / SqFt
$525,500
Avg List Price
Property Summary
- Located in the Thurmon’s subdivision, 3000 Houston Street Kilgore TX is a Single Family for sale in Kilgore, TX, 75662. It is listed for $699,000 and features 5 beds, 3 baths, and has approximately 5,096 square feet of living space, and was originally constructed in 1988. The current price per square foot is $137. The average price per square foot for Single Family listings in Kilgore is $184. The average listing price for Single Family in Kilgore is $525,500. To schedule a showing of MLS#20877582 at 3000 Houston Street in Kilgore, TX, contact your Aaron Layman Properties agent at 940-209-2100.
LIGHTBOX-IMAGES
NOTIFY-MSG

3000 Houston Street
Kilgore, TX
LIGHTBOX-IMAGES
NOTIFY-MSG





