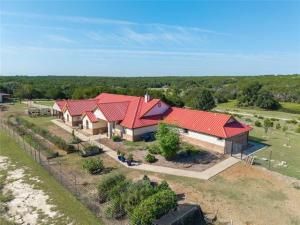Location
**Homesteader’s Paradise – Luxury Living Meets Self-Sufficient Homesteading**
A true homesteader’s dream, this 30.9-acre ag-exempt estate in Central Texas is move-in ready with infrastructure already in place. Designed with sustainability and resilience in mind, it offers the perfect blend of rural serenity and modern comfort—ready for food production, livestock, or self-sufficient living.
The 3,746 sq. ft. main home and guest house feature four bedrooms and four bathrooms. The master suite includes molded ceilings, a soaking tub, walk-in shower, dual vanities, and a large closet. A gourmet kitchen with granite island and custom cabinetry flows into a dining room with built-ins, while the vaulted living room showcases exposed beams, tall windows, and sweeping views. Upstairs, a custom staircase leads to a media room, and the laundry area provides cabinetry, an extra sink, and a pool bath with patio access. A separate one-bedroom, one-bath guest house offers a full kitchen, laundry hookups, and walk-in shower, ideal for visitors or extended family.
Outdoors, the property features a sparkling swimming pool with fireplace and patios, along with a one-third acre cultivated garden for vegetables, herbs, and fruit. Additional infrastructure includes a 10×20 chicken coop, a 50×30 barn, a new hay barn built in 2024, a 50,000-gallon rainwater storage tank installed by Innovative Water Solutions in 2024, and a whole-house generator connection for peace of mind.
Conveniently located near Marble Falls, Burnet, Lampasas, Killeen, Georgetown, Cedar Park, Austin and Round Rock, this property is more than a home—it’s a lifestyle of beauty, capability, and resilience.
A true homesteader’s dream, this 30.9-acre ag-exempt estate in Central Texas is move-in ready with infrastructure already in place. Designed with sustainability and resilience in mind, it offers the perfect blend of rural serenity and modern comfort—ready for food production, livestock, or self-sufficient living.
The 3,746 sq. ft. main home and guest house feature four bedrooms and four bathrooms. The master suite includes molded ceilings, a soaking tub, walk-in shower, dual vanities, and a large closet. A gourmet kitchen with granite island and custom cabinetry flows into a dining room with built-ins, while the vaulted living room showcases exposed beams, tall windows, and sweeping views. Upstairs, a custom staircase leads to a media room, and the laundry area provides cabinetry, an extra sink, and a pool bath with patio access. A separate one-bedroom, one-bath guest house offers a full kitchen, laundry hookups, and walk-in shower, ideal for visitors or extended family.
Outdoors, the property features a sparkling swimming pool with fireplace and patios, along with a one-third acre cultivated garden for vegetables, herbs, and fruit. Additional infrastructure includes a 10×20 chicken coop, a 50×30 barn, a new hay barn built in 2024, a 50,000-gallon rainwater storage tank installed by Innovative Water Solutions in 2024, and a whole-house generator connection for peace of mind.
Conveniently located near Marble Falls, Burnet, Lampasas, Killeen, Georgetown, Cedar Park, Austin and Round Rock, this property is more than a home—it’s a lifestyle of beauty, capability, and resilience.
Property Details
Price:
$1,594,000
MLS #:
21025542
Status:
Active
Beds:
4
Baths:
4
Type:
Single Family
Subtype:
Single Family Residence
Listed Date:
Aug 7, 2025
Finished Sq Ft:
3,746
Lot Size:
1,346,004 sqft / 30.90 acres (approx)
Year Built:
2006
Schools
School District:
Lampasas ISD
Elementary School:
Taylor Creek
Middle School:
Lampasas
High School:
Lampasas
Interior
Bathrooms Full
4
Fireplace Features
Living Room
Fireplaces Total
1
Interior Features
Built-in Features, Eat-in Kitchen, Kitchen Island, Natural Woodwork, Open Floorplan, Pantry
Number Of Living Areas
1
Exterior
Carport Spaces
3
Garage Spaces
3
Lot Size Area
30.9000
Pool Features
In Ground
Financial

See this Listing
Aaron a full-service broker serving the Northern DFW Metroplex. Aaron has two decades of experience in the real estate industry working with buyers, sellers and renters.
More About AaronMortgage Calculator
Similar Listings Nearby
Community
- Address1435 County Road 220 Killeen TX
- CityKilleen
- CountyBurnet
- Zip Code76549
Subdivisions in Killeen
- Alex Thompson Surv Abs #813
- Bridgewood Add Ph II
- Castle Heights Blks A-D
- Chantz Add Ph Two Repl
- Clifton Park First Sec
- Connell
- Deorsam Estates Phas
- Eagle Valley
- Fairway Park 1st Unit
- Freedom Valley
- Goodnight Ranch
- HERITAGE OAKS PHASE TWO
- Killeen M & M
- Kingsway Add Ph One
- Loma Vista Estates Ph Two
- Lonesome Dove Sub Phas
- Norman Place
- North Side Add
- PATRIOT\’S RIDGE
- Roberts Add
- Rose Addition
- Sunflower Estates Ph Five
- University Village
- Walnut Creek Ph 7 Amd
- Westpark
- Westpark Ph Three
- White Rock Estates Ph One
Market Summary
Current real estate data for Single Family in Killeen as of Oct 09, 2025
27
Single Family Listed
80
Avg DOM
135
Avg $ / SqFt
$283,470
Avg List Price
Property Summary
- 1435 County Road 220 Killeen TX is a Single Family for sale in Killeen, TX, 76549. It is listed for $1,594,000 and features 4 beds, 4 baths, and has approximately 3,746 square feet of living space, and was originally constructed in 2006. The current price per square foot is $426. The average price per square foot for Single Family listings in Killeen is $135. The average listing price for Single Family in Killeen is $283,470. To schedule a showing of MLS#21025542 at 1435 County Road 220 in Killeen, TX, contact your Aaron Layman Properties agent at 940-209-2100.

1435 County Road 220
Killeen, TX





