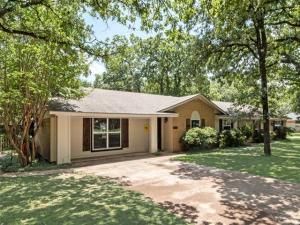Location
Sitting on a full acre of land with abundant trees, a 40×40 metal shop and dual driveways for extra parking, this exquisite home is located just north of HWY 380 of HWY 377. Enter into a spacious living room with versatile tile floors that look like hardwoods and into an open concept kitchen with double ovens, granite counters, spacious pantry and a full sized eat in dining area with views of the serene yard and landscape. The primary suite offers a massive private en suite with large tiled standing shower, dual vanities and a massive closet with tiled flooring. Secondary bedrooms with ceiling fans and large closets are bathed in natural light from all of the windows. The 4th bedroom would make a perfect mother in law suite with its attached full bathroom, tiled floors and abundance of closet space. Enjoy some down time in the game room, watch your favorite movies, and entertain in style with the little kitchenette located just off the game room (popcorn, anyone?) There is even an extra sitting area, perfect for an office or craft room. Updated hall bathroom with both a tub and shower combination has been freshly repainted. Full sized utility room with bonus cabinets and built in ironing board. Outside you will love the flat land that currently houses sheep with crossed fenced pens, plus there is a covered patio across the back of the house that makes evening time all that more relaxing. There is a small greenhouse on the property plus a 2 car carport and a taller RV carport with electrical connection. Additionally, the metal shop with single roll up door on the property has electrical service, providing the perfect place for your outdoor toys and hobbies. Propane tank on property with approximately 800 gallons of fuel provides gas to the fire place only. Survey available!
Property Details
Price:
$525,000
MLS #:
21144244
Status:
Active
Beds:
4
Baths:
3
Type:
Single Family
Subtype:
Single Family Residence
Subdivision:
Country Estates
Listed Date:
Jan 5, 2026
Finished Sq Ft:
3,160
Lot Size:
43,560 sqft / 1.00 acres (approx)
Year Built:
1973
Schools
School District:
Aubrey ISD
Elementary School:
Hl Brockett
Middle School:
Aubrey
High School:
Aubrey
Interior
Bathrooms Full
3
Cooling
Ceiling Fan(s), Central Air, Electric
Fireplace Features
Brick, Dining Room, Gas Logs, Propane, Raised Hearth
Fireplaces Total
1
Flooring
Ceramic Tile, Tile
Heating
Central, Electric
Interior Features
Chandelier, Decorative Lighting, Eat-in Kitchen, Granite Counters, High Speed Internet Available, In- Law Suite Floorplan, Open Floorplan, Pantry, Walk- In Closet(s), Second Primary Bedroom
Number Of Living Areas
2
Exterior
Carport Spaces
2
Construction Materials
Brick, Siding
Exterior Features
Covered Patio/Porch, Garden(s), Lighting, Private Entrance, Private Yard
Fencing
Back Yard, Chain Link, Cross Fenced, Gate, Wood
Lot Size Area
1.0000
Financial

See this Listing
Aaron a full-service broker serving the Northern DFW Metroplex. Aaron has two decades of experience in the real estate industry working with buyers, sellers and renters.
More About AaronMortgage Calculator
Similar Listings Nearby
Community
- Address215 Surveyors Road Krugerville TX
- SubdivisionCountry Estates
- CityKrugerville
- CountyDenton
- Zip Code76227
Subdivisions in Krugerville
Market Summary
Current real estate data for Single Family in Krugerville as of Jan 30, 2026
25
Single Family Listed
70
Avg DOM
231
Avg $ / SqFt
$655,904
Avg List Price
Property Summary
- Located in the Country Estates subdivision, 215 Surveyors Road Krugerville TX is a Single Family for sale in Krugerville, TX, 76227. It is listed for $525,000 and features 4 beds, 3 baths, and has approximately 3,160 square feet of living space, and was originally constructed in 1973. The current price per square foot is $166. The average price per square foot for Single Family listings in Krugerville is $231. The average listing price for Single Family in Krugerville is $655,904. To schedule a showing of MLS#21144244 at 215 Surveyors Road in Krugerville, TX, contact your Aaron Layman Properties agent at 940-209-2100.

215 Surveyors Road
Krugerville, TX





