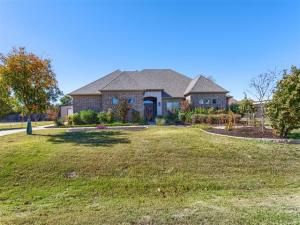Location
Discover the perfect blend of comfort, convenience, and country charm in this well-maintained 4 bedroom, 2 bath Carmen Custom home. This beautiful residence has been meticulously cared for, offering a worry-free transition. Step onto gorgeous hand-scraped hardwood floors that flow through the main living area, adding warmth and elegance. Never worry about clutter! Every room features ample storage, including oversized closets and clever built-ins in the kitchen, living room and bathrooms designed to keep your home organized and tidy. The primary bath includes a his and hers closet along with a linen closet. Enjoy peaceful mornings and relaxing evenings in the expansive, comfortable screened-in porch, perfect for dining or simply unwinding bug-free. A beautifully appointed kitchen awaits, complete with a classic farmhouse sink, built in spice storage and high-end Bosch appliances. The large island provides extra prep space and bar seating, adjacent to a bright, spacious eat-in area. A substantial 24X20 ft, dedicated workshop provides the ideal space for hobbies, projects, or extra storage, appealing to any enthusiast or DIYer. Enjoy the space and privacy of a half-acre lot while benefiting from an excellent location to HWY 377 that provides easy access to local amenities, including Woodland Park in the area and the highly-regarded Aubrey schools. This property offers the coveted combination of peaceful living and community connection.
Don’t miss the opportunity to own this unique, feature-rich property!
Don’t miss the opportunity to own this unique, feature-rich property!
Property Details
Price:
$640,000
MLS #:
21111049
Status:
Active
Beds:
4
Baths:
2
Type:
Single Family
Subtype:
Single Family Residence
Subdivision:
The Woodlands Ph 2
Listed Date:
Nov 24, 2025
Finished Sq Ft:
2,481
Lot Size:
22,651 sqft / 0.52 acres (approx)
Year Built:
2014
Schools
School District:
Aubrey ISD
Elementary School:
Hl Brockett
Middle School:
Aubrey
High School:
Aubrey
Interior
Bathrooms Full
2
Cooling
Ceiling Fan(s), Central Air
Flooring
Carpet, Hardwood, Tile
Heating
Central
Interior Features
Built-in Features, Cable TV Available, Decorative Lighting, Double Vanity, Eat-in Kitchen, Granite Counters, High Speed Internet Available, Kitchen Island, Pantry, Walk- In Closet(s)
Number Of Living Areas
1
Exterior
Community Features
Park
Exterior Features
Covered Patio/Porch, Rain Gutters
Garage Length
24
Garage Spaces
2
Garage Width
23
Lot Size Area
0.5200
Financial

See this Listing
Aaron a full-service broker serving the Northern DFW Metroplex. Aaron has two decades of experience in the real estate industry working with buyers, sellers and renters.
More About AaronMortgage Calculator
Similar Listings Nearby
Community
- Address109 Post Oak Drive Krugerville TX
- SubdivisionThe Woodlands Ph 2
- CityKrugerville
- CountyDenton
- Zip Code76227
Subdivisions in Krugerville
Market Summary
Current real estate data for Single Family in Krugerville as of Nov 27, 2025
31
Single Family Listed
77
Avg DOM
245
Avg $ / SqFt
$704,655
Avg List Price
Property Summary
- Located in the The Woodlands Ph 2 subdivision, 109 Post Oak Drive Krugerville TX is a Single Family for sale in Krugerville, TX, 76227. It is listed for $640,000 and features 4 beds, 2 baths, and has approximately 2,481 square feet of living space, and was originally constructed in 2014. The current price per square foot is $258. The average price per square foot for Single Family listings in Krugerville is $245. The average listing price for Single Family in Krugerville is $704,655. To schedule a showing of MLS#21111049 at 109 Post Oak Drive in Krugerville, TX, contact your Aaron Layman Properties agent at 940-209-2100.

109 Post Oak Drive
Krugerville, TX





