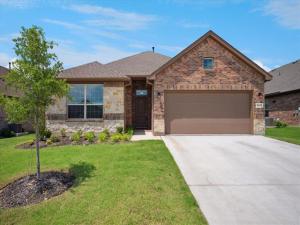Location
ASSUMABLE VA LOAN FOR VETERAN BUYER , Beautiful 2024 – DR Horton Hobbs Plan
Step into this stunning 2024-built 4-bedroom, 2-bath home offering a thoughtfully designed split-bedroom layout for added privacy. The spacious private office with double doors is perfect for remote work or quiet study. You''ll love the chef-inspired kitchen, complete with a large island, quartz countertops, tiled backsplash, pendant lighting, stainless steel appliances, and a gas range — ideal for the home cook.
Enjoy the convenience of easy-care ceramic tile floors, a tankless water heater, and a light and bright open-concept living space. The primary suite features dual sinks, a large tiled shower, and a walk-in closet for ample storage.
Beautifully landscaped with a 2-car garage, this home is ideally located with close proximity to shopping, dining, and major thoroughfares — a great location for commuters. Built by DR Horton, the Hobbs Plan blends style, comfort, and practicality in every detail. Care has been taken to ensure accuracy of all information provided, buyer and buyer representative to verify all information provided.
Step into this stunning 2024-built 4-bedroom, 2-bath home offering a thoughtfully designed split-bedroom layout for added privacy. The spacious private office with double doors is perfect for remote work or quiet study. You''ll love the chef-inspired kitchen, complete with a large island, quartz countertops, tiled backsplash, pendant lighting, stainless steel appliances, and a gas range — ideal for the home cook.
Enjoy the convenience of easy-care ceramic tile floors, a tankless water heater, and a light and bright open-concept living space. The primary suite features dual sinks, a large tiled shower, and a walk-in closet for ample storage.
Beautifully landscaped with a 2-car garage, this home is ideally located with close proximity to shopping, dining, and major thoroughfares — a great location for commuters. Built by DR Horton, the Hobbs Plan blends style, comfort, and practicality in every detail. Care has been taken to ensure accuracy of all information provided, buyer and buyer representative to verify all information provided.
Property Details
Price:
$410,500
MLS #:
20947973
Status:
Active
Beds:
4
Baths:
2
Type:
Single Family
Subtype:
Single Family Residence
Subdivision:
Aspen Pk Ph 2
Listed Date:
May 26, 2025
Finished Sq Ft:
2,202
Lot Size:
6,882 sqft / 0.16 acres (approx)
Year Built:
2024
Schools
School District:
Krum ISD
Elementary School:
Dodd
Middle School:
Krum
High School:
Krum
Interior
Bathrooms Full
2
Cooling
Central Air
Flooring
Carpet, Ceramic Tile
Heating
Central
Interior Features
Decorative Lighting, Open Floorplan
Number Of Living Areas
1
Exterior
Construction Materials
Brick
Garage Length
20
Garage Spaces
2
Garage Width
19
Lot Size Area
0.1580
Financial

See this Listing
Aaron a full-service broker serving the Northern DFW Metroplex. Aaron has two decades of experience in the real estate industry working with buyers, sellers and renters.
More About AaronMortgage Calculator
Similar Listings Nearby
Community
- Address5213 Meadow Lane Krum TX
- SubdivisionAspen Pk Ph 2
- CityKrum
- CountyDenton
- Zip Code76249
Subdivisions in Krum
- Aspen Park Ph 1
- Aspen Park Phase 2
- Aspen Pk Ph 2
- Bbb & Crr
- Big Sky Trails
- Bosque Ridge Additio
- Brisa Meadows
- Despallier
- Donald Meadows
- Dove Meadows Add Ph IV
- Eaglechase Estates Ph 1
- Eaglechase Estates Ph 3
- Erickson Farms Ph 1
- Erickson Farms Ph 2
- Erickson Farms-D.R. Horton
- Finley Add Ph 2
- FINLEY ADDN PH 2
- Fowler Farms
- Friendly Acres Ph I
- Friendly Acres Ph II
- Gg Alford
- Goin Acres
- Guthrie
- Hackberry Ridge Ph I
- Hallmark
- Haney
- Hickory Grove
- High Meadows Estates
- Hollymoor Estate 2
- Homeplace Add
- Hopkins Business Park
- Hopkins Meadows Add
- Hopkins Meadows Add Ph
- HummingByrd Estates
- Jack
- Jackson Road Estates
- Kelsoe Tractor
- Lagacy Ranch PH II
- Legacy Ranch
- Legacy Ranch Ph 2
- Legacy Ranch Phase III
- Legacy Rancy
- Macro Estates
- Masch Branch Green Add
- Meadow View Add Ph I
- Meadows Sub
- Miller
- North Point Add
- Northridge Sec 3
- O T Krum
- Porter #2
- Quail Run Estates
- Rocky Top
- Roebuck
- Saddlebrook Estates Ph 1 Krum
- Saddlebrook Estates Ph 2 Krum
- Saddlebrook Estates Ph 3
- Saddlebrook Estates Ph 4
- South Hickory Estates
- Spring Hill Estates
- Tyler Ridge Estates
- Union Park Ph 4a
- Western Sky Add
- Wilson Krum
- ZEMPOALTECA ADDITION
Market Summary
Current real estate data for Single Family in Krum as of Nov 13, 2025
74
Single Family Listed
103
Avg DOM
222
Avg $ / SqFt
$539,721
Avg List Price
Property Summary
- Located in the Aspen Pk Ph 2 subdivision, 5213 Meadow Lane Krum TX is a Single Family for sale in Krum, TX, 76249. It is listed for $410,500 and features 4 beds, 2 baths, and has approximately 2,202 square feet of living space, and was originally constructed in 2024. The current price per square foot is $186. The average price per square foot for Single Family listings in Krum is $222. The average listing price for Single Family in Krum is $539,721. To schedule a showing of MLS#20947973 at 5213 Meadow Lane in Krum, TX, contact your Aaron Layman Properties agent at 940-209-2100.

5213 Meadow Lane
Krum, TX





