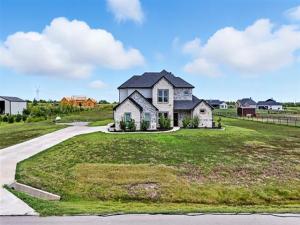Location
Experience luxury living on 2 acres in this beautifully designed 6-bedroom, 5.5-bathroom custom home. With a thoughtful layout and high-end finishes, this property blends elegance with functionality for everyday living. All bedrooms feature walk-in closets and recessed lighting, while the oversized garage, safe room, and hidden master suite room provide both convenience and peace of mind. The grand entry welcomes you with soaring ceilings and a designer chandelier, leading into a designated office and open-concept living spaces. The chef’s kitchen is highlighted by premium Cambria quartz countertops, propane gas cooktop, modern cabinetry, and ample prep space. It flows seamlessly into the living room where a dramatic floor-to-ceiling fireplace and sparkling chandelier create a true showpiece. The primary suite is a private retreat, complete with a hidden room and spa-style bath featuring a jetted Jacuzzi tub, Japanese toilet with bidet, and smart LED mirrors with integrated lighting and exhaust. Each additional bathroom also includes quartz counters and smart mirrors for a consistent modern touch. Designed with convenience in mind, this home includes two laundry rooms—one upstairs and one downstairs—ideal for large or multigenerational living. The oversized garage offers plenty of space for vehicles, storage, or hobbies, while the safe room provides extra security and peace of mind. Outdoor living is unmatched with a massive 1,560 sq. ft. covered patio perfect for entertaining, dining, or relaxing. With 2 acres of open space, the property allows plenty of room to customize with a pool, workshop, or garden while enjoying the peace of country living. Additional highlights include elegant chandeliers in the entry and living room, designer flooring throughout, and abundant natural light. This property combines luxury, functionality, and space, offering an exceptional opportunity to enjoy upscale country living just minutes from city amenities, shopping, and schools.
Property Details
Price:
$900,000
MLS #:
21038356
Status:
Active
Beds:
6
Baths:
4.1
Type:
Single Family
Subtype:
Single Family Residence
Subdivision:
Legacy Ranch Ph 1
Listed Date:
Aug 22, 2025
Finished Sq Ft:
3,400
Lot Size:
88,426 sqft / 2.03 acres (approx)
Year Built:
2021
Schools
School District:
Krum ISD
Elementary School:
Dyer
Middle School:
Krum
High School:
Krum
Interior
Bathrooms Full
4
Bathrooms Half
1
Cooling
Attic Fan, Ceiling Fan(s), Central Air, Electric
Fireplace Features
Gas, Gas Logs, Wood Burning
Fireplaces Total
2
Flooring
Ceramic Tile, Luxury Vinyl Plank
Heating
Central, Electric
Interior Features
Cable TV Available, Eat-in Kitchen, Granite Counters, High Speed Internet Available, Kitchen Island, Open Floorplan, Smart Home System, Walk- In Closet(s)
Number Of Living Areas
2
Exterior
Construction Materials
Brick, Fiber Cement, Rock/Stone
Exterior Features
Covered Patio/Porch, Rain Gutters, Lighting, Storage
Garage Length
21
Garage Spaces
2
Garage Width
21
Lot Size Area
2.0300
Vegetation
Cleared
Financial

See this Listing
Aaron a full-service broker serving the Northern DFW Metroplex. Aaron has two decades of experience in the real estate industry working with buyers, sellers and renters.
More About AaronMortgage Calculator
Similar Listings Nearby
Community
- Address7271 Michelle Point Krum TX
- SubdivisionLegacy Ranch Ph 1
- CityKrum
- CountyDenton
- Zip Code76249
Subdivisions in Krum
- Aspen Park Ph 1
- Aspen Park Phase 2
- Aspen Pk Ph 2
- Bbb & Crr
- Big Sky Trails
- Bosque Ridge Additio
- Brisa Meadows
- Despallier
- Donald Meadows
- Dove Meadows Add Ph IV
- Eaglechase Estates Ph 1
- Eaglechase Estates Ph 3
- Erickson Farms Ph 1
- Erickson Farms Ph 2
- Erickson Farms-D.R. Horton
- Finley Add Ph 2
- FINLEY ADDN PH 2
- Fowler Farms
- Friendly Acres Ph I
- Friendly Acres Ph II
- Gg Alford
- Goin Acres
- Guthrie
- Hackberry Ridge Ph I
- Hallmark
- Haney
- Hickory Grove
- High Meadows Estates
- Hollymoor Estate 2
- Homeplace Add
- Hopkins Business Park
- Hopkins Meadows Add
- Hopkins Meadows Add Ph
- HummingByrd Estates
- Jack
- Jackson Road Estates
- Kelsoe Tractor
- Lagacy Ranch PH II
- Legacy Ranch
- Legacy Ranch Ph 2
- Legacy Ranch Phase III
- Legacy Rancy
- Macro Estates
- Masch Branch Green Add
- Meadow View Add Ph I
- Meadows Sub
- Miller
- North Point Add
- Northridge Sec 3
- O T Krum
- Porter #2
- Quail Run Estates
- Rocky Top
- Roebuck
- Saddlebrook Estates Ph 1 Krum
- Saddlebrook Estates Ph 2 Krum
- Saddlebrook Estates Ph 3
- Saddlebrook Estates Ph 4
- South Hickory Estates
- Spring Hill Estates
- Tyler Ridge Estates
- Union Park Ph 4a
- Western Sky Add
- Wilson Krum
- ZEMPOALTECA ADDITION
Market Summary
Current real estate data for Single Family in Krum as of Oct 10, 2025
73
Single Family Listed
100
Avg DOM
232
Avg $ / SqFt
$550,389
Avg List Price
Property Summary
- Located in the Legacy Ranch Ph 1 subdivision, 7271 Michelle Point Krum TX is a Single Family for sale in Krum, TX, 76249. It is listed for $900,000 and features 6 beds, 4 baths, and has approximately 3,400 square feet of living space, and was originally constructed in 2021. The current price per square foot is $265. The average price per square foot for Single Family listings in Krum is $232. The average listing price for Single Family in Krum is $550,389. To schedule a showing of MLS#21038356 at 7271 Michelle Point in Krum, TX, contact your Aaron Layman Properties agent at 940-209-2100.

7271 Michelle Point
Krum, TX





