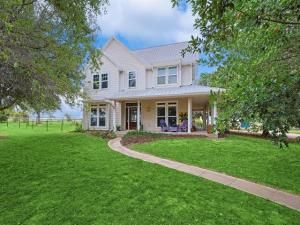Location
The popular Azalea plan boasts an open, spacious and unique layout with ample living space. This incredible home features 3,713 square feet, accompanied by 4 bedrooms and 3 bathrooms. The entryway can be accessed via the covered front porch or garage, with space for two cars—or three, if preferred. Upon entering the long foyer, you’ll find a perfectly-located home office to your left and a convenient flex room to the right—available to turn into whatever space you may choose to use it for. Continuing down the foyer, the sizable family room welcomes you with a cozy fireplace and gorgeous high ceilings. From there, you’ll find the chef-inspired kitchen with an oversized pantry and high-end features, including a gorgeous center island with additional seating—perfect for having guests over and hosting events. Attached to the kitchen is the dining room, where you can access the covered back patio for an amazing indoor-outdoor dining area in the summertime. To the right of the dining room is where the owner’s suite is situated, with an incredible amount of space and privacy for you to have your own secluded getaway in your own home. The substantial bedroom leads into the gorgeous bathroom, which is filled with a beautiful, elongated dual-sink vanity, large jacuzzi-style tub and a spa-like, walk-in shower. The walk-in closet is sized to the max, with plenty of room for two large wardrobes and additional storage. On the second floor of this amenity-filled layout, you will find a versatile loft space. This area is perfect to turn into a game room, workout area, additional family room, or any other innovative ideas your family may have. Three bedrooms are found in this part of the home, each attached with a full bathroom and walk-in closet. The Azalea leaves plenty of room for customizations and creativity, and this spacious floor plan makes for the perfect dream home for any family.
Property Details
Price:
$733,850
MLS #:
20981076
Status:
Active Under Contract
Beds:
4
Baths:
3.1
Address:
12104 Crystal Drive
Type:
Single Family
Subtype:
Single Family Residence
Subdivision:
Rocky Top
City:
Krum
Listed Date:
Jun 25, 2025
State:
TX
Finished Sq Ft:
3,696
ZIP:
76249
Lot Size:
53,143 sqft / 1.22 acres (approx)
Year Built:
2025
Schools
School District:
Krum ISD
Elementary School:
Dixie Hansel
Middle School:
Krum
High School:
Krum
Interior
Bathrooms Full
3
Bathrooms Half
1
Cooling
Ceiling Fan(s), Central Air, Electric, E N E R G Y S T A R Qualified Equipment, Heat Pump
Fireplace Features
Family Room, Masonry, Stone, Wood Burning
Fireplaces Total
1
Flooring
Carpet, Ceramic Tile
Heating
Central, Electric, E N E R G Y S T A R Qualified Equipment, E N E R G Y S T A R/ A C C A R S I Qualified Installation, Fireplace(s), Heat Pump
Interior Features
Cable T V Available, Decorative Lighting, Eat-in Kitchen, High Speed Internet Available, Kitchen Island, Open Floorplan, Pantry, Walk- In Closet(s)
Number Of Living Areas
2
Exterior
Construction Materials
Brick, Fiber Cement
Exterior Features
Covered Patio/ Porch, Rain Gutters
Fencing
None
Garage Length
31
Garage Spaces
3
Garage Width
20
Lot Size Area
1.2200
Financial

See this Listing
Aaron a full-service broker serving the Northern DFW Metroplex. Aaron has two decades of experience in the real estate industry working with buyers, sellers and renters.
More About AaronMortgage Calculator
Similar Listings Nearby
- 11153 Jackson Road
Krum, TX$885,000
0.87 miles away
- 2357 S Branch Road
Krum, TX$795,000
1.30 miles away
- 12670 Old Stoney Road
Ponder, TX$700,000
1.46 miles away
- 2377 Big Sky Trail
Ponder, TX$700,000
1.59 miles away
- 2317 Gypsum Street
Krum, TX$699,900
0.25 miles away
- 2227 Big Sky Trail
Ponder, TX$699,000
1.58 miles away
- 2209 Meteor Drive
Krum, TX$629,900
0.11 miles away
- 2505 Pyrite Street
Krum, TX$619,900
0.45 miles away
- 12205 Crystal Drive
Krum, TX$615,900
0.08 miles away

12104 Crystal Drive
Krum, TX
LIGHTBOX-IMAGES



































































