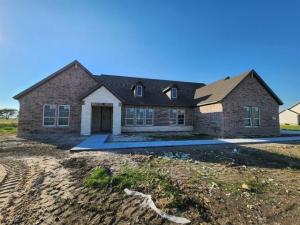Location
Estimated December 2025 completion! Ask us about our Trade In Trade Up program, we can buy your home! Discover the allure of the Foxglove, an epitome of sophistication and comfort crafted by Riverside Homebuilders. This luxurious one-story abode spans 3,497 square feet, offering 4 bedrooms and 3 bathrooms, meticulously designed for modern living. With a 3-car garage and a thoughtful layout, convenience and elegance seamlessly intertwine to create an unparalleled living experience. As you step through the front porch, you''re greeted by an open and airy foyer, setting the tone for the home''s inviting atmosphere. To the right, a luminous dining room awaits, perfect for hosting memorable gatherings with friends and family. Adjacent to the foyer, discover two versatile flex rooms, adaptable to your every need—whether it be a home gym, office or creative space. Continue through to the heart of the home, where the magic unfolds—a sprawling family room adorned with a cozy fireplace, nestled near a charming nook and a chef-inspired kitchen boasting ample counter space and storage areas. On the right side of the home, three traditional bedrooms each feature a walk-in closet and are accompanied by two bathrooms for utmost convenience. The laundry room further enhances functionality, making chores a breeze. For added entertainment, indulge in the media room, ensuring every member of the family has a space to fulfill their passions. On the opposite side, the owner''s suite awaits, offering a sanctuary of luxury with top-quality features, a stunning owner''s bath and an incredible walk-in closet. Lastly, step outside to the covered back patio, where you can bask in the gorgeous DFW weather and embrace outdoor living at its finest. In the Foxglove, luxury, convenience and versatility converge to create the perfect haven for modern living.
Property Details
Price:
$689,900
MLS #:
21056344
Status:
Active
Beds:
4
Baths:
3
Type:
Single Family
Subtype:
Single Family Residence
Subdivision:
Rocky Top
Listed Date:
Sep 10, 2025
Finished Sq Ft:
3,497
Lot Size:
43,560 sqft / 1.00 acres (approx)
Year Built:
2025
Schools
School District:
Krum ISD
Elementary School:
Dixie Hansel
Middle School:
Krum
High School:
Krum
Interior
Bathrooms Full
3
Cooling
Ceiling Fan(s), Central Air, Electric, ENERGY STAR Qualified Equipment
Fireplace Features
Gas Starter, Masonry, Metal, Stone, Wood Burning
Fireplaces Total
1
Flooring
Carpet, Ceramic Tile, Vinyl
Heating
Central, Electric, ENERGY STAR Qualified Equipment, Fireplace(s), Heat Pump
Interior Features
Cable TV Available, Decorative Lighting, Eat-in Kitchen, High Speed Internet Available, Kitchen Island, Open Floorplan, Pantry, Walk- In Closet(s)
Number Of Living Areas
2
Exterior
Construction Materials
Brick, Fiber Cement
Exterior Features
Covered Patio/Porch, Rain Gutters
Fencing
None
Garage Length
24
Garage Spaces
3
Garage Width
32
Lot Size Area
1.0000
Financial

See this Listing
Aaron a full-service broker serving the Northern DFW Metroplex. Aaron has two decades of experience in the real estate industry working with buyers, sellers and renters.
More About AaronMortgage Calculator
Similar Listings Nearby
Community
- Address2321 Quartz Street Krum TX
- SubdivisionRocky Top
- CityKrum
- CountyDenton
- Zip Code76249
Subdivisions in Krum
- Aspen Park Ph 1
- Aspen Park Phase 2
- Aspen Pk Ph 2
- Bbb & Crr
- Big Sky Trails
- Bosque Ridge Additio
- Brisa Meadows
- Despallier
- Donald Meadows
- Dove Meadows Add Ph IV
- Eaglechase Estates Ph 1
- Eaglechase Estates Ph 3
- Erickson Farms Ph 1
- Erickson Farms Ph 2
- Erickson Farms-D.R. Horton
- Finley Add Ph 2
- FINLEY ADDN PH 2
- Fowler Farms
- Friendly Acres Ph I
- Friendly Acres Ph II
- Gg Alford
- Goin Acres
- Guthrie
- Hackberry Ridge Ph I
- Hallmark
- Haney
- Hickory Grove
- High Meadows Estates
- Hollymoor Estate 2
- Homeplace Add
- Hopkins Business Park
- Hopkins Meadows Add
- Hopkins Meadows Add Ph
- HummingByrd Estates
- Jack
- Jackson Road Estates
- Kelsoe Tractor
- Lagacy Ranch PH II
- Legacy Ranch
- Legacy Ranch Ph 2
- Legacy Ranch Phase III
- Legacy Rancy
- Macro Estates
- Masch Branch Green Add
- Meadow View Add Ph I
- Meadows Sub
- Miller
- North Point Add
- Northridge Sec 3
- O T Krum
- Porter #2
- Quail Run Estates
- Rocky Top
- Roebuck
- Saddlebrook Estates Ph 1 Krum
- Saddlebrook Estates Ph 2 Krum
- Saddlebrook Estates Ph 3
- Saddlebrook Estates Ph 4
- South Hickory Estates
- Spring Hill Estates
- Tyler Ridge Estates
- Union Park Ph 4a
- Western Sky Add
- Wilson Krum
- ZEMPOALTECA ADDITION
Market Summary
Current real estate data for Single Family in Krum as of Nov 13, 2025
74
Single Family Listed
104
Avg DOM
222
Avg $ / SqFt
$539,721
Avg List Price
Property Summary
- Located in the Rocky Top subdivision, 2321 Quartz Street Krum TX is a Single Family for sale in Krum, TX, 76249. It is listed for $689,900 and features 4 beds, 3 baths, and has approximately 3,497 square feet of living space, and was originally constructed in 2025. The current price per square foot is $197. The average price per square foot for Single Family listings in Krum is $222. The average listing price for Single Family in Krum is $539,721. To schedule a showing of MLS#21056344 at 2321 Quartz Street in Krum, TX, contact your Aaron Layman Properties agent at 940-209-2100.

2321 Quartz Street
Krum, TX





