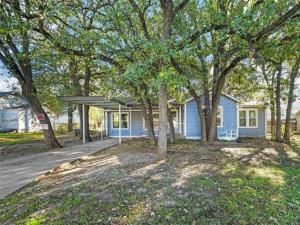Location
This recently updated 3-bedroom, 2-bathroom charmer is where timeless beauty meets modern convenience. From the moment you step inside, you’ll be swept off your feet—though the original hardwood floors might steal the show. They''re not just floors' they''re a statement piece. They’ve been lovingly refinished and gleam like they just got back from a spa day!
The spacious living room offers the perfect blend of comfort and style, ideal for Netflix marathons or gatherings where you pretend to watch the game while scrolling your phone. The kitchen is freshly updated with new appliances.
The primary suite is a peaceful haven, complete with an updated bathroom. The additional bedrooms are versatile and ready to host everything from home offices to the occasional visiting in-law.
And let’s talk about the backyard! This spacious oasis is ready for your vision.
It’s move-in ready and waiting for someone to fall head over heels, but not literally—we just polished those hardwoods.
The spacious living room offers the perfect blend of comfort and style, ideal for Netflix marathons or gatherings where you pretend to watch the game while scrolling your phone. The kitchen is freshly updated with new appliances.
The primary suite is a peaceful haven, complete with an updated bathroom. The additional bedrooms are versatile and ready to host everything from home offices to the occasional visiting in-law.
And let’s talk about the backyard! This spacious oasis is ready for your vision.
It’s move-in ready and waiting for someone to fall head over heels, but not literally—we just polished those hardwoods.
Property Details
Price:
$269,900
MLS #:
20779766
Status:
Active
Beds:
3
Baths:
2
Type:
Single Family
Subtype:
Single Family Residence
Subdivision:
N B Breeding Surv Abs 189
Listed Date:
May 10, 2025
Finished Sq Ft:
1,442
Lot Size:
15,028 sqft / 0.35 acres (approx)
Year Built:
1952
Schools
School District:
Eagle MT-Saginaw ISD
Elementary School:
Greenfield
Middle School:
Ed Willkie
High School:
Chisholm Trail
Interior
Bathrooms Full
2
Interior Features
Open Floorplan
Number Of Living Areas
1
Exterior
Carport Spaces
1
Lot Size Area
0.3450
Financial

See this Listing
Aaron a full-service broker serving the Northern DFW Metroplex. Aaron has two decades of experience in the real estate industry working with buyers, sellers and renters.
More About AaronMortgage Calculator
Similar Listings Nearby
Community
- Address4536 Hodgkins Road Lake Worth TX
- SubdivisionN B Breeding Surv Abs 189
- CityLake Worth
- CountyTarrant
- Zip Code76135
Subdivisions in Lake Worth
- Boat Club Estates
- Breeding, John Survey Abstract 188 Tract 4
- Broadview West
- Courage Add
- Crestridge Add
- Highland Lake Add
- Indian Oaks
- Indian Oaks Sub
- John Breeding
- Lake Worth Heights Sub
- Lake Worth Leases
- Lakeview Heights Add
- N B Breeding Surv Abs 189
- Sansom Park Add
- Shoreview Estates Add
- TOWNSEND, MOSES SURVEY
- Townsend,Moses Survey Abstract
- Wallis C G Sub
Market Summary
Current real estate data for Single Family in Lake Worth as of Oct 31, 2025
25
Single Family Listed
73
Avg DOM
178
Avg $ / SqFt
$268,817
Avg List Price
Property Summary
- Located in the N B Breeding Surv Abs 189 subdivision, 4536 Hodgkins Road Lake Worth TX is a Single Family for sale in Lake Worth, TX, 76135. It is listed for $269,900 and features 3 beds, 2 baths, and has approximately 1,442 square feet of living space, and was originally constructed in 1952. The current price per square foot is $187. The average price per square foot for Single Family listings in Lake Worth is $178. The average listing price for Single Family in Lake Worth is $268,817. To schedule a showing of MLS#20779766 at 4536 Hodgkins Road in Lake Worth, TX, contact your Aaron Layman Properties agent at 940-209-2100.

4536 Hodgkins Road
Lake Worth, TX





