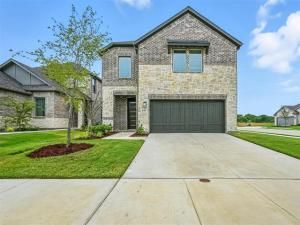Location
Move in ready! Motivated Seller! This beautiful 2024 built modern home features an open layout floor plan full of abundant natural light from plenty of windows. The previous owners only lived there for 6 months! Relax in the luxury spacious bedrooms each having an oversize walk in closet and spacious bathrooms! Explore the owner’s retreat a true sanctuary master bedroom located in the downstairs having their own privacy with vaulted ceilings and soak in the luxury ensuite primary bath with a immaculate walk in closet! This home is a corner lot and is minutes from Little Elm lake! Enjoy a sophisticated and fun clubhouse that offers plush lounge seating, private conference business rooms, state of the art fitness center, game rooms, with billiards and tables for ping pong and a gourmet kitchen for private events or social gatherings. Swim in their upscale sparkling swimming pool next to their greenery landscape and take walks or jog on the jogging trails. A well maintain community!
Property Details
Price:
$550,000
MLS #:
21049028
Status:
Active
Beds:
4
Baths:
2.1
Type:
Single Family
Subtype:
Single Family Residence
Subdivision:
South Oak Phase 3
Listed Date:
Sep 3, 2025
Finished Sq Ft:
2,301
Lot Size:
6,272 sqft / 0.14 acres (approx)
Year Built:
2024
Schools
School District:
Little Elm ISD
Elementary School:
Oak Point
Middle School:
Jerry Walker
High School:
Little Elm
Interior
Bathrooms Full
2
Bathrooms Half
1
Cooling
Attic Fan, Ceiling Fan(s), Central Air, Electric, ENERGY STAR Qualified Equipment
Fireplace Features
Electric
Fireplaces Total
1
Flooring
Carpet, Hardwood, Tile, Vinyl, Wood
Heating
Central, Electric, ENERGY STAR Qualified Equipment, ENERGY STAR/ACCA RSI Qualified Installation
Interior Features
Built-in Features, Cable TV Available, Chandelier, Decorative Lighting, Double Vanity, Eat-in Kitchen, Granite Counters, Kitchen Island, Open Floorplan, Pantry, Vaulted Ceiling(s), Walk- In Closet(s)
Number Of Living Areas
1
Exterior
Community Features
Club House, Community Pool, Fitness Center, Jogging Path/Bike Path, Lake, Playground, Pool, Sidewalks, Tennis Court(s)
Construction Materials
Brick, Frame, Plaster, Siding, Stone Veneer, Stucco, Vinyl Siding, Wood
Exterior Features
Covered Patio/Porch, Garden(s)
Fencing
Back Yard, Wood
Garage Height
6
Garage Length
18
Garage Spaces
2
Garage Width
19
Lot Size Area
0.1440
Financial
Green Energy Efficient
12 inch+ Attic Insulation, Appliances, Construction, HVAC

See this Listing
Aaron a full-service broker serving the Northern DFW Metroplex. Aaron has two decades of experience in the real estate industry working with buyers, sellers and renters.
More About AaronMortgage Calculator
Similar Listings Nearby
Community
- Address447 Holly Road Lakewood Village TX
- SubdivisionSouth Oak Phase 3
- CityLakewood Village
- CountyDenton
- Zip Code75068
Subdivisions in Lakewood Village
Market Summary
Current real estate data for Single Family in Lakewood Village as of Nov 15, 2025
49
Single Family Listed
93
Avg DOM
237
Avg $ / SqFt
$791,806
Avg List Price
Property Summary
- Located in the South Oak Phase 3 subdivision, 447 Holly Road Lakewood Village TX is a Single Family for sale in Lakewood Village, TX, 75068. It is listed for $550,000 and features 4 beds, 2 baths, and has approximately 2,301 square feet of living space, and was originally constructed in 2024. The current price per square foot is $239. The average price per square foot for Single Family listings in Lakewood Village is $237. The average listing price for Single Family in Lakewood Village is $791,806. To schedule a showing of MLS#21049028 at 447 Holly Road in Lakewood Village, TX, contact your Aaron Layman Properties agent at 940-209-2100.

447 Holly Road
Lakewood Village, TX





