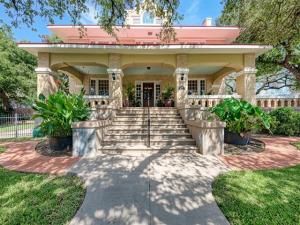Location
Situated on a prominent corner lot and framed by majestic heritage oaks, this exquisite and unique 1920 Craftsman-era residence is a standout among Lampasas’ historical homes. The home has been meticulously and proudly restored, a true testament to luxurious living with its perfect blend of comfort and elegance. Spanning 4,140 square feet, the main level welcomes you into a stunning foyer defined by rich, walnut-toned walls, coffered ceilings, a grand staircase, and elegant light fixtures. A sophisticated library with a fireplace is to your right, with a formal dining room to your left. The fully remodeled and updated kitchen is the heart of the home, featuring stainless steel appliances, granite countertops, and a fully restored and operational Chambers gas range. A sunroom and pantry extend from the kitchen, which also adjoins a cozy sitting room. The first floor includes one bedroom and one and a half bathrooms, while the unique double staircase leads to the second level, which houses four bedrooms and three full bathrooms. Unlike most historical homes, this property’s 720 Sq ft basement is fully functional and well-lit, making it an ideal space for a hobbyist, wine collection, personal gym or game room. Additional lodging includes a 400-square-foot guest apartment located above the enclosed garage, providing a comfortable & charming space for visitors, complete with a full kitchen, full restroom, and plenty of natural light. The oversized patios, verandas, and covered porches further contribute to the home’s remarkable character and appeal. Imagine yourself owning this impressive estate. Homes such as this are a rare find.
Property Details
Price:
$1,200,000
MLS #:
21064191
Status:
Active
Beds:
5
Baths:
4.1
Type:
Single Family
Subtype:
Single Family Residence
Subdivision:
L S C 1st
Listed Date:
Sep 18, 2025
Finished Sq Ft:
4,140
Lot Size:
17,946 sqft / 0.41 acres (approx)
Year Built:
1920
Schools
School District:
Lampasas ISD
Elementary School:
Whitis
Middle School:
Lampasas
High School:
Lampasas
Interior
Bathrooms Full
4
Bathrooms Half
1
Cooling
Central Air, Electric
Fireplace Features
Bedroom, Gas Logs, Library
Fireplaces Total
2
Flooring
Brick, Hardwood, Tile
Heating
Central, Electric, Fireplace(s), Natural Gas
Interior Features
Built-in Features, Chandelier, Decorative Lighting, Granite Counters, Natural Woodwork, Walk- In Closet(s)
Number Of Living Areas
1
Exterior
Community Features
Curbs
Exterior Features
Covered Patio/Porch, Other
Fencing
Wrought Iron
Garage Spaces
1
Lot Size Area
0.4120
Financial

See this Listing
Aaron a full-service broker serving the Northern DFW Metroplex. Aaron has two decades of experience in the real estate industry working with buyers, sellers and renters.
More About AaronMortgage Calculator
Similar Listings Nearby
Community
- Address401 W 4th Street Lampasas TX
- SubdivisionL S C 1st
- CityLampasas
- CountyLampasas
- Zip Code76550
Subdivisions in Lampasas
Market Summary
Current real estate data for Single Family in Lampasas as of Oct 09, 2025
14
Single Family Listed
117
Avg DOM
583
Avg $ / SqFt
$844,200
Avg List Price
Property Summary
- Located in the L S C 1st subdivision, 401 W 4th Street Lampasas TX is a Single Family for sale in Lampasas, TX, 76550. It is listed for $1,200,000 and features 5 beds, 4 baths, and has approximately 4,140 square feet of living space, and was originally constructed in 1920. The current price per square foot is $290. The average price per square foot for Single Family listings in Lampasas is $583. The average listing price for Single Family in Lampasas is $844,200. To schedule a showing of MLS#21064191 at 401 W 4th Street in Lampasas, TX, contact your Aaron Layman Properties agent at 940-209-2100.

401 W 4th Street
Lampasas, TX





