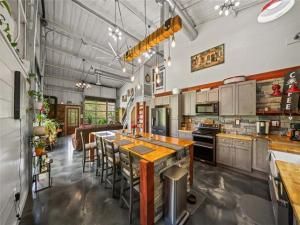Location
This one-of-a-kind industrial-style barndominium, built in 2020, sits on nearly 14 acres of beautiful rolling East Texas land just minutes from Tyler and Athens—and best of all, it has no restrictions. With a modern design and custom features throughout, this unique home offers a rare opportunity for stylish and versatile country living.
Inside, youll find 3 bedrooms plus a flexible 4th room that can serve as a bedroom, office, or game room, complete with a closet and access to floored attic storage. The primary suite includes a walk-in closet and a private bath with a zero-entry walk-in shower. Two guest rooms feature built-in beds, dressers, and loft spaces, and share a full bath. A separate utility room houses the electrical panel, tankless water heater, and whole-home water filtration system.
The open-concept living area includes two 10×10 garage doors that open to a covered patio with thermal power screens—perfect for indoor-outdoor entertaining. The kitchen features KitchenAid appliances, a large island with USB and power outlets, a farmhouse sink, pass-through window, and a walk-in pantry with a peek-a-boo cutout for a robotic vacuum.
Other highlights include a detached studio with HVAC, fiber internet, and electricity' a large storage shed with power' two additional sheds' a chicken coop' second washer dryer hookup' and a 200-amp RV setup with 5030-amp power, sewer, and water. A concrete pad is ready for expansion, and a private 110-yard tee box with green adds a fun touch. With 2.5 garage spaces, a carport, and fiber internet, this property is the perfect blend of comfort and freedom.
Inside, youll find 3 bedrooms plus a flexible 4th room that can serve as a bedroom, office, or game room, complete with a closet and access to floored attic storage. The primary suite includes a walk-in closet and a private bath with a zero-entry walk-in shower. Two guest rooms feature built-in beds, dressers, and loft spaces, and share a full bath. A separate utility room houses the electrical panel, tankless water heater, and whole-home water filtration system.
The open-concept living area includes two 10×10 garage doors that open to a covered patio with thermal power screens—perfect for indoor-outdoor entertaining. The kitchen features KitchenAid appliances, a large island with USB and power outlets, a farmhouse sink, pass-through window, and a walk-in pantry with a peek-a-boo cutout for a robotic vacuum.
Other highlights include a detached studio with HVAC, fiber internet, and electricity' a large storage shed with power' two additional sheds' a chicken coop' second washer dryer hookup' and a 200-amp RV setup with 5030-amp power, sewer, and water. A concrete pad is ready for expansion, and a private 110-yard tee box with green adds a fun touch. With 2.5 garage spaces, a carport, and fiber internet, this property is the perfect blend of comfort and freedom.
Property Details
Price:
$699,000
MLS #:
20904565
Status:
Active
Beds:
4
Baths:
2
Type:
Single Family
Subtype:
Single Family Residence
Listed Date:
Apr 15, 2025
Finished Sq Ft:
1,920
Lot Size:
608,969 sqft / 13.98 acres (approx)
Year Built:
2020
Schools
School District:
Lapoynor ISD
Elementary School:
Lapoynor
Middle School:
Lapoynor
High School:
Lapoynor
Interior
Bathrooms Full
2
Cooling
Central Air, Electric
Fireplace Features
E P A Certified Wood Stove
Fireplaces Total
1
Flooring
Concrete
Heating
Central, Electric, Wood Stove
Interior Features
Eat-in Kitchen, Kitchen Island, Loft, Natural Woodwork, Open Floorplan, Vaulted Ceiling(s)
Number Of Living Areas
1
Exterior
Carport Spaces
1
Construction Materials
Metal Siding
Exterior Features
R V Hookup
Fencing
None
Garage Spaces
2
Lot Size Area
13.9840
Financial

See this Listing
Aaron a full-service broker serving the Northern DFW Metroplex. Aaron has two decades of experience in the real estate industry working with buyers, sellers and renters.
More About AaronMortgage Calculator
Similar Listings Nearby
Community
- Address13391 County Road 4336 Larue TX
- CityLarue
- CountyHenderson
- Zip Code75770
Subdivisions in Larue
- Ab 11 R. Hunter Sur.
- Anna Davis A 192
- Caddo Creek Estates
- CORTINAS SUR
- CORTINAS SUR, TR 34
- Hollyhills Ph 02
- K Bar J Ranches Tr 33
- Legacy Shores
- MJ HENSHAW SUR
- Morganthaler Sub
- R HUNter Sur archie Dennis subo
- S3351
- S4008 – SAFARI WATERS PHASE 1 172
- Safari Waters
- Safari Waters Ranch
- Safari Waters Ranch Ph 01
- Safari Waters Ranch Ph 02
- Safari Waters Ranch Ph 03b
- Safari Waters Ranch Ph 03c
- Safari Waters Ranch Ph 2
- W BURTON SUR
LIGHTBOX-IMAGES
NOTIFY-MSG
Market Summary
Current real estate data for Single Family in Larue as of Aug 03, 2025
21
Single Family Listed
121
Avg DOM
226
Avg $ / SqFt
$534,167
Avg List Price
Property Summary
- 13391 County Road 4336 Larue TX is a Single Family for sale in Larue, TX, 75770. It is listed for $699,000 and features 4 beds, 2 baths, and has approximately 1,920 square feet of living space, and was originally constructed in 2020. The current price per square foot is $364. The average price per square foot for Single Family listings in Larue is $226. The average listing price for Single Family in Larue is $534,167. To schedule a showing of MLS#20904565 at 13391 County Road 4336 in Larue, TX, contact your Aaron Layman Properties agent at 940-209-2100.
LIGHTBOX-IMAGES
NOTIFY-MSG

13391 County Road 4336
Larue, TX
LIGHTBOX-IMAGES
NOTIFY-MSG





