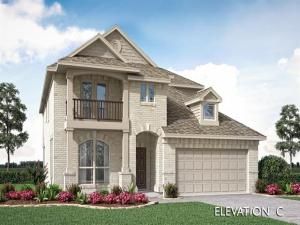Location
NEW! NEVER LIVED IN – Move-In Ready December 2025! The Dewberry II from Bloomfield Homes is a two-story plan with 4 bedrooms, 3.5 baths, a media room, game room, private study, and a covered outdoor space built for year-round use. Downstairs starts with an open foyer and 8’ front door, leading to the Study with glass French doors that has flexible use as a home office or formal dining room. The main living area opens wide with tall ceilings, picture windows, and a floor-to-ceiling porcelain tile fireplace that adds a clean vertical finish. The kitchen is one of the largest plans we offer, with extended cabinets along the walls, extra storage under the island, and the biggest walk-in pantry in the lineup. The Deluxe Kitchen package brings it all together with built-in stainless steel appliances, deep pot and pan drawers, a trash can drawer, and a wood vent hood that runs to the ceiling with added upper storage. Level 4 exotic granite tops it off! The laundry room, powder bath, and garage entry sit right off the kitchen for easy daily flow. The only bedroom downstairs is the Primary, complete with a private bath and walk-in closet. All 3 secondary bedrooms are upstairs, along with the Media Room, Game Room, and 2 more bathrooms. Relax out back on the extended covered patio, where a gas line at the column makes it easy to use your grill or fire pit. The home includes full gutters, uplights, and conduit for flat screen TVs in multiple rooms. Located in Grand Heritage in Lavon, this home sits in a community with trails, resort-style pool, clubhouse, fitness center, and quick access to Lake Lavon. Come by to explore more with Bloomfield Homes!
Property Details
Price:
$479,501
MLS #:
21021984
Status:
Pending
Beds:
4
Baths:
3.1
Type:
Single Family
Subtype:
Single Family Residence
Subdivision:
Bear Creek Classic 50
Listed Date:
Aug 7, 2025
Finished Sq Ft:
3,026
Lot Size:
5,500 sqft / 0.13 acres (approx)
Year Built:
2025
Schools
School District:
Community ISD
Elementary School:
Nesmith
Middle School:
Community
High School:
Community
Interior
Bathrooms Full
3
Bathrooms Half
1
Cooling
Ceiling Fan(s), Central Air, Electric, Zoned
Fireplace Features
Family Room, Gas Starter
Fireplaces Total
1
Flooring
Carpet, Tile, Wood
Heating
Central, Fireplace(s), Natural Gas, Zoned
Interior Features
Built-in Features, Cable TV Available, Decorative Lighting, Double Vanity, Eat-in Kitchen, Flat Screen Wiring, Granite Counters, High Speed Internet Available, Kitchen Island, Open Floorplan, Pantry, Walk- In Closet(s)
Number Of Living Areas
3
Exterior
Community Features
Club House, Community Pool, Fitness Center, Greenbelt, Jogging Path/Bike Path, Park, Playground, Pool
Construction Materials
Brick
Exterior Features
Balcony, Covered Patio/Porch, Rain Gutters, Lighting, Private Yard
Fencing
Back Yard, Fenced, Wood
Garage Length
19
Garage Spaces
2
Garage Width
20
Lot Size Area
5500.0000
Lot Size Dimensions
50×110
Vegetation
Grassed
Financial

See this Listing
Aaron a full-service broker serving the Northern DFW Metroplex. Aaron has two decades of experience in the real estate industry working with buyers, sellers and renters.
More About AaronMortgage Calculator
Similar Listings Nearby
Community
- Address869 Alder Drive Lavon TX
- SubdivisionBear Creek Classic 50
- CityLavon
- CountyCollin
- Zip Code75166
Subdivisions in Lavon
- A0794
- Bear Creek
- Bear Creek Classic 60
- Bear Creek Elements
- Bear Creek Ph 3
- Bently Farms
- Bently Farms Ph Three
- Bently Farms Ph Two
- Crestridge Meadows
- Crestridge Meadows Ph One
- Crestridge Meadows Phase 2
- DRURY ANGLIN
- Drury Anglin Surv Abs #2
- DRURY ANGLIN SURVEY
- East Hubbard Properties Ph II
- Elevon
- Elevon Ph 1a
- Elevon Ph 1b
- Elevon Ph 2b
- Elevon Sec 2 Ph 2b-1
- Elevon Sec 2 Ph 2c
- Elevon Sec 2 Ph 2d
- Elevon South
- Grand Heritage – East A2
- Grand Heritage – West C
- Grand Heritage Club
- Grand Heritage West C
- Grand Heritage West-C
- Heritage East A Ph 1 Add
- Hillstead
- Lake Breeze
- Lakepointe
- Lakepointe Ph I
- Lakepointe Ph IB
- Lakepointe Ph Iia
- Lakepointe Ph Iib
- Lakepointe Ph III
- Lakepointe Phase IIA
- Lakeridge Meadows
- Lavon Farms
- Meadow Creek Estates
- See Agent
- Sharp Pointe
- Sm Ranier Survey, A-740
- Survey
- Traditions At Grand Heritage
- Traditions At Grand Heritage West
- Traditions At Grand Heritage, Ph 2
- Trails of Lavon
- Whitson Estates
- Wolf Run
Market Summary
Current real estate data for Single Family in Lavon as of Sep 25, 2025
366
Single Family Listed
100
Avg DOM
177
Avg $ / SqFt
$405,941
Avg List Price
Property Summary
- Located in the Bear Creek Classic 50 subdivision, 869 Alder Drive Lavon TX is a Single Family for sale in Lavon, TX, 75166. It is listed for $479,501 and features 4 beds, 3 baths, and has approximately 3,026 square feet of living space, and was originally constructed in 2025. The current price per square foot is $158. The average price per square foot for Single Family listings in Lavon is $177. The average listing price for Single Family in Lavon is $405,941. To schedule a showing of MLS#21021984 at 869 Alder Drive in Lavon, TX, contact your Aaron Layman Properties agent at 940-209-2100.

869 Alder Drive
Lavon, TX





