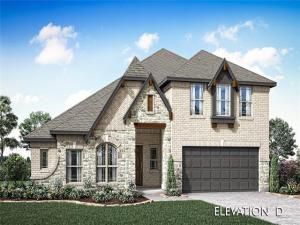Location
NEW! NEVER LIVED IN. Estimated move-in ready in October 2025! Bloomfield''s Carolina III is an open, two-story home with 4 bedrooms, 3 full baths, a media room, game room, study, and a 2.5-car garage with most of the living taking place downstairs! The rotunda foyer opens into wide hallways with tall ceilings and 8’ interior doors throughout the main floor. 3 bedrooms are downstairs, including the Primary Suite, along with an enclosed Media Room and a front-facing Study guarded by glass French doors. Painted cabinets throughout, with the Deluxe Kitchen also showcasing Level 4 quartz countertops, a built-in gas cooktop, wood vent hood extended to the ceiling, upgraded backsplash, pendant lights, a walk-in pantry, a built-in buffet, and a trash can drawer tucked into the island. The Family Room centers around a full-height polished Level 6 tile fireplace, and Level 5 wood-look porcelain tile runs through all the common areas. The Primary Suite takes up one half of the first floor with a walk-in closet, double sink vanity, soaking tub, and a separate bench seat shower. Upstairs is a large game room with a built-in desk, full bath, and a huge final bedroom. The extended covered patio includes a gas stub for outdoor cooking, and the 2.5-car garage provides extra storage with a widened driveway to match. Additional upgrades include full gutters, front uplighting with a dedicated switch, and conduit for wall-mounted TVs. Located in Grand Heritage with access to trails, clubhouse, resort-style pool, fitness center, and parks. Contact Bloomfield Home for more information!
Property Details
Price:
$523,015
MLS #:
21022032
Status:
Active
Beds:
4
Baths:
3
Type:
Single Family
Subtype:
Single Family Residence
Subdivision:
Bear Creek Classic 60
Listed Date:
Aug 7, 2025
Finished Sq Ft:
3,074
Lot Size:
6,490 sqft / 0.15 acres (approx)
Year Built:
2025
Schools
School District:
Community ISD
Elementary School:
Nesmith
Middle School:
Community
High School:
Community
Interior
Bathrooms Full
3
Cooling
Ceiling Fan(s), Central Air, Electric, Zoned
Fireplace Features
Family Room, Gas Starter
Fireplaces Total
1
Flooring
Carpet, Tile
Heating
Central, Fireplace(s), Natural Gas, Zoned
Interior Features
Built-in Features, Cable TV Available, Decorative Lighting, Double Vanity, Eat-in Kitchen, Flat Screen Wiring, High Speed Internet Available, Kitchen Island, Open Floorplan, Pantry, Walk- In Closet(s)
Number Of Living Areas
3
Exterior
Community Features
Club House, Community Pool, Fitness Center, Greenbelt, Jogging Path/Bike Path, Park, Playground, Pool
Construction Materials
Brick, Rock/Stone
Exterior Features
Covered Patio/Porch, Rain Gutters, Lighting, Private Yard
Fencing
Back Yard, Fenced, Wood
Garage Length
20
Garage Spaces
2
Garage Width
25
Lot Size Area
0.1490
Vegetation
Grassed
Financial

See this Listing
Aaron a full-service broker serving the Northern DFW Metroplex. Aaron has two decades of experience in the real estate industry working with buyers, sellers and renters.
More About AaronMortgage Calculator
Similar Listings Nearby
Community
- Address474 Aspen Way Lavon TX
- SubdivisionBear Creek Classic 60
- CityLavon
- CountyCollin
- Zip Code75166
Subdivisions in Lavon
- A0794
- Bear Creek
- Bear Creek Classic 60
- Bear Creek Elements
- Bear Creek Ph 3
- Bently Farms
- Bently Farms Ph Three
- Bently Farms Ph Two
- Crestridge Meadows
- Crestridge Meadows Ph One
- Crestridge Meadows Phase 2
- DRURY ANGLIN
- Drury Anglin Surv Abs #2
- DRURY ANGLIN SURVEY
- East Hubbard Properties Ph II
- Elevon
- Elevon Ph 1a
- Elevon Ph 1b
- Elevon Ph 2b
- Elevon Sec 2 Ph 2b-1
- Elevon Sec 2 Ph 2c
- Elevon Sec 2 Ph 2d
- Elevon South
- Grand Heritage – East A2
- Grand Heritage – West C
- Grand Heritage Club
- Grand Heritage West C
- Grand Heritage West-C
- Heritage East A Ph 1 Add
- Hillstead
- Lake Breeze
- Lakepointe
- Lakepointe Ph I
- Lakepointe Ph IB
- Lakepointe Ph Iia
- Lakepointe Ph Iib
- Lakepointe Ph III
- Lakepointe Phase IIA
- Lakeridge Meadows
- Lavon Farms
- Meadow Creek Estates
- See Agent
- Sharp Pointe
- Sm Ranier Survey, A-740
- Survey
- Traditions At Grand Heritage
- Traditions At Grand Heritage West
- Traditions At Grand Heritage, Ph 2
- Trails of Lavon
- Whitson Estates
- Wolf Run
Market Summary
Current real estate data for Single Family in Lavon as of Sep 25, 2025
367
Single Family Listed
100
Avg DOM
177
Avg $ / SqFt
$406,055
Avg List Price
Property Summary
- Located in the Bear Creek Classic 60 subdivision, 474 Aspen Way Lavon TX is a Single Family for sale in Lavon, TX, 75166. It is listed for $523,015 and features 4 beds, 3 baths, and has approximately 3,074 square feet of living space, and was originally constructed in 2025. The current price per square foot is $170. The average price per square foot for Single Family listings in Lavon is $177. The average listing price for Single Family in Lavon is $406,055. To schedule a showing of MLS#21022032 at 474 Aspen Way in Lavon, TX, contact your Aaron Layman Properties agent at 940-209-2100.

474 Aspen Way
Lavon, TX





