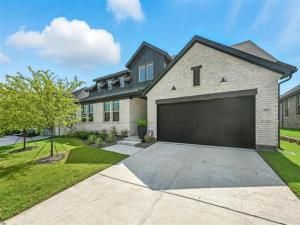Location
Welcome to your dream home! This hard-to-find single-story floor plan offers every upgrade you’ve been looking for, paired with gorgeous curb appeal and a rare front-facing three-car tandem garage. Inside, you’ll find 4 spacious bedrooms, 2.5 bathrooms, and thoughtfully designed spaces perfect for everyday living and entertaining. Just off the entryway, a flexible room works beautifully as a private home office, playroom, or hobby space—strategically placed between bedrooms and bathrooms for convenience. A private oversized game room, enclosed by stylish barn doors, adds even more versatility—whether you envision a media room, gym, or creative studio. At the heart of the home, the expansive open-concept kitchen shines with stainless steel appliances, a large island, abundant cabinetry, and charming farmhouse-style shelving. The kitchen flows seamlessly into the dining area and inviting living room, where vaulted beamed ceilings and a sleek fireplace create a dramatic yet cozy setting. Beyond its beautiful finishes, this home is equipped for modern efficiency with a 50-amp circuit for electric vehicle charging, a Tesla backup battery that has proven invaluable during power outages, a Sunrun solar system under a PPA with a predictable monthly cost to keep energy expenses steady, and a Smart Span electrical panel that can be conveniently controlled from your phone. Luxurious primary suite is tucked away for privacy &' offers a spa-inspired bath with dual vanities, a soaking tub, walk-in shower, and a massive walk-in closet. Step outside to your covered patio and generous backyard—perfect for hosting weekend BBQs, relaxing under the stars, or simply enjoying your own private outdoor space. Located in the highly sought-after, master-planned Elevon community, residents enjoy resort-style amenities including a sparkling pool, playgrounds, scenic jogging trails, and more. This home truly blends beauty, function, and future-ready features.
Property Details
Price:
$499,000
MLS #:
21023115
Status:
Active
Beds:
4
Baths:
2.1
Type:
Single Family
Subtype:
Single Family Residence
Subdivision:
Elevon Sec 2 Ph 2a
Listed Date:
Aug 8, 2025
Finished Sq Ft:
2,830
Lot Size:
7,579 sqft / 0.17 acres (approx)
Year Built:
2024
Schools
School District:
Community ISD
Elementary School:
Mary Lou Dodson
Middle School:
Community Trails
High School:
Community
Interior
Bathrooms Full
2
Bathrooms Half
1
Cooling
Ceiling Fan(s), Central Air, Electric
Fireplace Features
Decorative, Gas, Gas Logs, Gas Starter, Living Room
Fireplaces Total
1
Flooring
Carpet, Ceramic Tile, Laminate
Heating
Central, Fireplace(s), Natural Gas, Solar
Interior Features
Built-in Features, Cable TV Available, Chandelier, Decorative Lighting, Double Vanity, Eat-in Kitchen, High Speed Internet Available, Kitchen Island, Open Floorplan, Pantry, Smart Home System, Vaulted Ceiling(s), Walk- In Closet(s)
Number Of Living Areas
3
Exterior
Community Features
Community Pool, Curbs, Jogging Path/Bike Path, Park, Playground, Pool, Sidewalks
Construction Materials
Brick, Siding, Wood
Exterior Features
Covered Patio/Porch, Rain Gutters, Lighting, Private Yard
Fencing
Back Yard, Fenced, Full, Gate, Privacy, Wood
Garage Length
19
Garage Spaces
3
Garage Width
38
Lot Size Area
0.1740
Vegetation
Grassed
Financial

See this Listing
Aaron a full-service broker serving the Northern DFW Metroplex. Aaron has two decades of experience in the real estate industry working with buyers, sellers and renters.
More About AaronMortgage Calculator
Similar Listings Nearby
Community
- Address230 Wild Flower Way Lavon TX
- SubdivisionElevon Sec 2 Ph 2a
- CityLavon
- CountyCollin
- Zip Code75166
Subdivisions in Lavon
- A0794
- Bear Creek
- Bear Creek Classic 60
- Bear Creek Elements
- Bear Creek Ph 3
- Bently Farms
- Bently Farms Ph Three
- Bently Farms Ph Two
- Crestridge Meadows
- Crestridge Meadows Ph One
- Crestridge Meadows Phase 2
- DRURY ANGLIN
- Drury Anglin Surv Abs #2
- DRURY ANGLIN SURVEY
- East Hubbard Properties Ph II
- Elevon
- Elevon Ph 1a
- Elevon Ph 1b
- Elevon Ph 2b
- Elevon Sec 2 Ph 2b-1
- Elevon Sec 2 Ph 2c
- Elevon Sec 2 Ph 2d
- Elevon South
- Grand Heritage – East A2
- Grand Heritage – West C
- Grand Heritage Club
- Grand Heritage West C
- Grand Heritage West-C
- Heritage East A Ph 1 Add
- Hillstead
- Lake Breeze
- Lakepointe
- Lakepointe Ph I
- Lakepointe Ph IB
- Lakepointe Ph Iia
- Lakepointe Ph Iib
- Lakepointe Ph III
- Lakepointe Phase IIA
- Lakeridge Meadows
- Lavon Farms
- Meadow Creek Estates
- See Agent
- Sharp Pointe
- Sm Ranier Survey, A-740
- Survey
- Traditions At Grand Heritage
- Traditions At Grand Heritage West
- Traditions At Grand Heritage, Ph 2
- Trails of Lavon
- Whitson Estates
- Wolf Run
Market Summary
Current real estate data for Single Family in Lavon as of Sep 25, 2025
367
Single Family Listed
100
Avg DOM
177
Avg $ / SqFt
$406,055
Avg List Price
Property Summary
- Located in the Elevon Sec 2 Ph 2a subdivision, 230 Wild Flower Way Lavon TX is a Single Family for sale in Lavon, TX, 75166. It is listed for $499,000 and features 4 beds, 2 baths, and has approximately 2,830 square feet of living space, and was originally constructed in 2024. The current price per square foot is $176. The average price per square foot for Single Family listings in Lavon is $177. The average listing price for Single Family in Lavon is $406,055. To schedule a showing of MLS#21023115 at 230 Wild Flower Way in Lavon, TX, contact your Aaron Layman Properties agent at 940-209-2100.

230 Wild Flower Way
Lavon, TX





