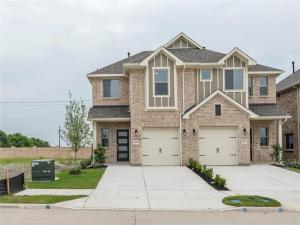Location
MLS# 20828674 – Built by Pacesetter Homes – Ready Now! ~ Welcome to this beautiful 2-story townhome featuring 3 bedrooms, 2.5 baths, and 1,526 sq. ft. of living space. Located on the left side of the unit, this home is perfect for modern living.The primary suite is conveniently located on the first floor, featuring dual sinks, a spacious walk-in shower, and a large closet for your storage needs. Upstairs, you’ll find two secondary bedrooms and a versatile loft, perfect for a home office, play area, or additional living space.The open kitchen showcases elegant quartz countertops, while luxury vinyl plank flooring flows seamlessly through the family room and kitchen.Enjoy the convenience of HOA-covered front yard maintenance and high-speed internet. Situated in the master-planned community of Elevon, youll have access to top-notch amenities, including a pool, nature trails, a fishing pond, playgrounds, a dog park, and a future on-site elementary school within walking distance.Your Pacesetter Home comes equipped with a suite of smart features designed to enhance everyday living.-Ring Video Doorbell-Honeywell Smart T6 Thermostat for energy savings-WiFi-enabled Garage Door-Rainbird Wifi-capable Sprinkler SystemPlus, enjoy added support with White Glove Servicea personalized, post-closing appointment to get all your smart home features connected and ready to use.
Property Details
Price:
$274,990
MLS #:
20828674
Status:
Active
Beds:
3
Baths:
2.1
Type:
Townhouse
Subdivision:
Elevon South
Listed Date:
Jan 28, 2025
Finished Sq Ft:
1,526
Lot Size:
6,534 sqft / 0.15 acres (approx)
Year Built:
2025
Schools
School District:
Community ISD
Elementary School:
Nesmith
Middle School:
Leland Edge
High School:
Community
Interior
Bathrooms Full
2
Bathrooms Half
1
Cooling
Ceiling Fan(s), Central Air, Electric, E N E R G Y S T A R Qualified Equipment
Flooring
Carpet, Ceramic Tile, Luxury Vinyl Plank
Heating
Central, E N E R G Y S T A R Qualified Equipment, Heat Pump, Natural Gas
Interior Features
Cable T V Available, Decorative Lighting, Double Vanity, High Speed Internet Available, Kitchen Island, Open Floorplan, Pantry, Smart Home System, Walk- In Closet(s)
Number Of Living Areas
1
Exterior
Community Features
Club House, Community Dock, Community Pool, Community Sprinkler, Fishing, Greenbelt, Jogging Path/ Bike Path, Park, Playground, Sidewalks, Tennis Court(s), Other
Construction Materials
Frame
Exterior Features
Covered Patio/ Porch, Rain Gutters, Private Yard
Fencing
Back Yard, Fenced, Gate, Wood
Garage Length
20
Garage Spaces
1
Garage Width
11
Lot Size Area
0.1500
Lot Size Dimensions
26×100
Financial
Green Energy Efficient
12 inch+ Attic Insulation, Appliances, Construction, H V A C, Insulation, Lighting, Mechanical Fresh Air, Rain / Freeze Sensors, Thermostat, Waterheater, Windows

See this Listing
Aaron a full-service broker serving the Northern DFW Metroplex. Aaron has two decades of experience in the real estate industry working with buyers, sellers and renters.
More About AaronMortgage Calculator
Similar Listings Nearby
Community
- Address1076 Happy Holly Road Lavon TX
- SubdivisionElevon South
- CityLavon
- CountyCollin
- Zip Code75166
Subdivisions in Lavon
- A0794
- Bear Creek
- Bear Creek Classic 60
- Bear Creek Elements
- Bear Creek Ph 3
- Bently Farms
- Bently Farms Ph Three
- Bently Farms Ph Two
- Crestridge Meadows
- Crestridge Meadows Ph One
- Crestridge Meadows Phase 2
- DRURY ANGLIN
- Drury Anglin Surv Abs #2
- DRURY ANGLIN SURVEY
- East Hubbard Properties Ph II
- Elevon
- Elevon Ph 1a
- Elevon Ph 1b
- Elevon Ph 2b
- Elevon Sec 2 Ph 2b-1
- Elevon Sec 2 Ph 2c
- Elevon Sec 2 Ph 2d
- Elevon South
- Grand Heritage – East A2
- Grand Heritage – West C
- Grand Heritage Club
- Grand Heritage West C
- Grand Heritage West-C
- Heritage East A Ph 1 Add
- Hillstead
- Lake Breeze
- Lakepointe
- Lakepointe Ph I
- Lakepointe Ph IB
- Lakepointe Ph Iia
- Lakepointe Ph Iib
- Lakepointe Ph III
- Lakepointe Phase IIA
- Lakeridge Meadows
- Lavon Farms
- Meadow Creek Estates
- See Agent
- Sharp Pointe
- Sm Ranier Survey, A-740
- Survey
- Traditions At Grand Heritage
- Traditions At Grand Heritage West
- Traditions At Grand Heritage, Ph 2
- Trails of Lavon
- Whitson Estates
- Wolf Run
LIGHTBOX-IMAGES
NOTIFY-MSG
Market Summary
Property Summary
- Located in the Elevon South subdivision, 1076 Happy Holly Road Lavon TX is a Townhouse for sale in Lavon, TX, 75166. It is listed for $274,990 and features 3 beds, 2 baths, and has approximately 1,526 square feet of living space, and was originally constructed in 2025. The current price per square foot is $180. The average price per square foot for Townhouse listings in Lavon is $180. The average listing price for Townhouse in Lavon is $274,990. To schedule a showing of MLS#20828674 at 1076 Happy Holly Road in Lavon, TX, contact your Aaron Layman Properties agent at 940-209-2100.
LIGHTBOX-IMAGES
NOTIFY-MSG

1076 Happy Holly Road
Lavon, TX
LIGHTBOX-IMAGES
NOTIFY-MSG





