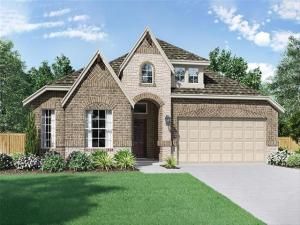Location
MLS# 20916577 – Built by Pacesetter Homes – Ready Now! ~ This beautifully designed 4-bedroom, 2-bath home with a 2-car garage offers a perfect blend of style and functionality. The open-concept floor plan is filled with natural light, thanks to upgraded windows in the family room, creating a bright and inviting space. A cozy fireplace adds warmth and charm, making it the perfect spot to gather.The deluxe kitchen is a chefs dream, featuring shaker-style white painted cabinets, a gas cooktop, built-in appliances, and quartz Frost White countertops. Thoughtful upgrades like a pull-out trash can drawer, a deep pot-and-pan drawer, and a stunning mosaic tile backsplash add both convenience and elegance.The spacious primary suite is a private retreat with a walk-in closet and a spa-like en-suite bath with dual vanities. Three additional bedrooms provide plenty of space for family, guests, or a home office.Luxury vinyl plank flooring runs throughout the main living areas, combining durability with a modern look. A covered patio extends the living space outdoors, perfect for relaxing or entertaining. Located in the highly-sought after Elevon community, this home is just around the corner from the upcoming Amenity Center, which will include a pool with tanning ledge, splash pad, private cabanas, outdoor kitchen, clubhouse, playgrounds, and sports courts – including pickleball! Plus, enjoy miles of nature trails and the convenience of 1-gig fiber optic internet included in the HOA.
Property Details
Price:
$424,990
MLS #:
20916577
Status:
Active
Beds:
4
Baths:
2
Type:
Single Family
Subtype:
Single Family Residence
Subdivision:
Elevon South
Listed Date:
Apr 26, 2025
Finished Sq Ft:
2,261
Lot Size:
5,227 sqft / 0.12 acres (approx)
Year Built:
2025
Schools
School District:
Community ISD
Elementary School:
Nesmith
Middle School:
Leland Edge
High School:
Community
Interior
Bathrooms Full
2
Cooling
Ceiling Fan(s), Central Air, Electric, E N E R G Y S T A R Qualified Equipment
Flooring
Carpet, Ceramic Tile, Luxury Vinyl Plank
Heating
Central, E N E R G Y S T A R Qualified Equipment, Heat Pump, Natural Gas
Interior Features
Cable T V Available, Decorative Lighting, Double Vanity, High Speed Internet Available, Kitchen Island, Open Floorplan, Pantry, Smart Home System, Walk- In Closet(s)
Number Of Living Areas
1
Exterior
Community Features
Club House, Community Pool, Community Sprinkler, Fishing, Greenbelt, Jogging Path/ Bike Path, Park, Playground, Sidewalks, Other
Construction Materials
Frame
Exterior Features
Covered Patio/ Porch, Rain Gutters, Private Yard
Fencing
Back Yard, Fenced, Gate, Wood
Garage Length
20
Garage Spaces
2
Garage Width
19
Lot Size Area
0.1190
Lot Size Dimensions
50×110
Financial
Green Energy Efficient
12 inch+ Attic Insulation, Appliances, Construction, H V A C, Insulation, Lighting, Mechanical Fresh Air, Rain / Freeze Sensors, Thermostat, Waterheater, Windows
Green Water Conservation
Low- Flow Fixtures

See this Listing
Aaron a full-service broker serving the Northern DFW Metroplex. Aaron has two decades of experience in the real estate industry working with buyers, sellers and renters.
More About AaronMortgage Calculator
Similar Listings Nearby
Community
- Address943 Joy Mill Place Lavon TX
- SubdivisionElevon South
- CityLavon
- CountyCollin
- Zip Code75166
Subdivisions in Lavon
- A0794
- Bear Creek
- Bear Creek Classic 60
- Bear Creek Elements
- Bear Creek Ph 3
- Bently Farms
- Bently Farms Ph Three
- Bently Farms Ph Two
- Crestridge Meadows
- Crestridge Meadows Ph One
- Crestridge Meadows Phase 2
- DRURY ANGLIN
- Drury Anglin Surv Abs #2
- DRURY ANGLIN SURVEY
- East Hubbard Properties Ph II
- Elevon
- Elevon Ph 1a
- Elevon Ph 1b
- Elevon Ph 2b
- Elevon Sec 2 Ph 2b-1
- Elevon Sec 2 Ph 2c
- Elevon Sec 2 Ph 2d
- Elevon South
- Grand Heritage – East A2
- Grand Heritage – West C
- Grand Heritage Club
- Grand Heritage West C
- Grand Heritage West-C
- Heritage East A Ph 1 Add
- Hillstead
- Lake Breeze
- Lakepointe
- Lakepointe Ph I
- Lakepointe Ph IB
- Lakepointe Ph Iia
- Lakepointe Ph Iib
- Lakepointe Ph III
- Lakepointe Phase IIA
- Lakeridge Meadows
- Lavon Farms
- Meadow Creek Estates
- See Agent
- Sharp Pointe
- Sm Ranier Survey, A-740
- Survey
- Traditions At Grand Heritage
- Traditions At Grand Heritage West
- Traditions At Grand Heritage, Ph 2
- Trails of Lavon
- Whitson Estates
- Wolf Run
LIGHTBOX-IMAGES
NOTIFY-MSG
Market Summary
Current real estate data for Single Family in Lavon as of Aug 02, 2025
373
Single Family Listed
85
Avg DOM
181
Avg $ / SqFt
$415,430
Avg List Price
Property Summary
- Located in the Elevon South subdivision, 943 Joy Mill Place Lavon TX is a Single Family for sale in Lavon, TX, 75166. It is listed for $424,990 and features 4 beds, 2 baths, and has approximately 2,261 square feet of living space, and was originally constructed in 2025. The current price per square foot is $188. The average price per square foot for Single Family listings in Lavon is $181. The average listing price for Single Family in Lavon is $415,430. To schedule a showing of MLS#20916577 at 943 Joy Mill Place in Lavon, TX, contact your Aaron Layman Properties agent at 940-209-2100.
LIGHTBOX-IMAGES
NOTIFY-MSG

943 Joy Mill Place
Lavon, TX
LIGHTBOX-IMAGES
NOTIFY-MSG





