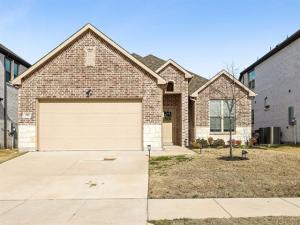Location
Step into this stunning 4-bedroom, 2-bathroom retreat where thoughtful design and meticulous care shine at every turn. With an assumable interest rate that’s an incredible find, this home has been lovingly maintained by its first and only owner, offering a truly move-in-ready haven. As you enter, you’ll be welcomed by an airy, open floor plan that exudes warmth and elegance. The light wooden tile flooring flows seamlessly throughout the living spaces, creating a cohesive and inviting ambiance. The bright and modern kitchen is a chef’s dream, featuring gleaming quartz countertops, a spacious bar-height seating area, under-cabinet lighting, stainless steel appliances, and designer pendant lighting. The lightly used 4-burner gas range with a griddle is perfect for those who value both functionality and ease of cleaning. The primary bedroom is a tranquil sanctuary, offering privacy and serene views of the lush, professionally landscaped backyard. Its ensuite bathroom boasts custom-built cabinetry, dual sinks, and a matching white countertop, perfectly complementing the kitchen design. Relax in the tiled walk-in shower and enjoy the convenience of a spacious walk-in closet. Step outside to your private oasis, complete with a covered patio and a thoughtfully designed drainage system that flows underground. The sprinkler system ensures the outdoor spaces remain vibrant and low maintenance. Nestled in a family-friendly community, enjoy access to a sparkling pool, scenic walking trails, and multiple playgrounds scattered throughout the neighborhood—one located just steps from your front door. This home isn’t just a place to live' it’s a perfectly maintained, one-of-a-kind opportunity to create lasting memories.
Property Details
Price:
$330,500
MLS #:
20817505
Status:
Active
Beds:
4
Baths:
2
Type:
Single Family
Subtype:
Single Family Residence
Subdivision:
Lakepointe Ph Iib
Listed Date:
Jan 23, 2025
Finished Sq Ft:
1,748
Lot Size:
6,098 sqft / 0.14 acres (approx)
Year Built:
2022
Schools
School District:
Community ISD
Elementary School:
Mary Lou Dodson
Middle School:
Community Trails
High School:
Community
Interior
Bathrooms Full
2
Cooling
Ceiling Fan(s), Central Air, Electric
Flooring
Carpet, Ceramic Tile, Tile
Heating
Central, Natural Gas
Interior Features
Built-in Features, Cable T V Available, Eat-in Kitchen, High Speed Internet Available, Open Floorplan, Pantry, Walk- In Closet(s)
Number Of Living Areas
1
Exterior
Community Features
Community Pool, Community Sprinkler, Curbs
Construction Materials
Brick
Exterior Features
Covered Patio/ Porch, Rain Gutters, Lighting
Fencing
Wood
Garage Spaces
2
Lot Size Area
0.1380
Vegetation
Grassed
Financial
Green Energy Efficient
12 inch+ Attic Insulation, Thermostat

See this Listing
Aaron a full-service broker serving the Northern DFW Metroplex. Aaron has two decades of experience in the real estate industry working with buyers, sellers and renters.
More About AaronMortgage Calculator
Similar Listings Nearby
Community
- Address395 Waters Ridge Drive Lavon TX
- SubdivisionLakepointe Ph Iib
- CityLavon
- CountyCollin
- Zip Code75166
Subdivisions in Lavon
- A0794
- Bear Creek
- Bear Creek Classic 60
- Bear Creek Elements
- Bear Creek Ph 3
- Bently Farms
- Bently Farms Ph Three
- Bently Farms Ph Two
- Crestridge Meadows
- Crestridge Meadows Ph One
- Crestridge Meadows Phase 2
- DRURY ANGLIN
- Drury Anglin Surv Abs #2
- DRURY ANGLIN SURVEY
- East Hubbard Properties Ph II
- Elevon
- Elevon Ph 1a
- Elevon Ph 1b
- Elevon Ph 2b
- Elevon Sec 2 Ph 2b-1
- Elevon Sec 2 Ph 2c
- Elevon Sec 2 Ph 2d
- Elevon South
- Grand Heritage – East A2
- Grand Heritage – West C
- Grand Heritage Club
- Grand Heritage West C
- Grand Heritage West-C
- Heritage East A Ph 1 Add
- Hillstead
- Lake Breeze
- Lakepointe
- Lakepointe Ph I
- Lakepointe Ph IB
- Lakepointe Ph Iia
- Lakepointe Ph Iib
- Lakepointe Ph III
- Lakepointe Phase IIA
- Lakeridge Meadows
- Lavon Farms
- Meadow Creek Estates
- See Agent
- Sharp Pointe
- Sm Ranier Survey, A-740
- Survey
- Traditions At Grand Heritage
- Traditions At Grand Heritage West
- Traditions At Grand Heritage, Ph 2
- Trails of Lavon
- Whitson Estates
- Wolf Run
LIGHTBOX-IMAGES
NOTIFY-MSG
Market Summary
Current real estate data for Single Family in Lavon as of Aug 02, 2025
373
Single Family Listed
85
Avg DOM
181
Avg $ / SqFt
$415,430
Avg List Price
Property Summary
- Located in the Lakepointe Ph Iib subdivision, 395 Waters Ridge Drive Lavon TX is a Single Family for sale in Lavon, TX, 75166. It is listed for $330,500 and features 4 beds, 2 baths, and has approximately 1,748 square feet of living space, and was originally constructed in 2022. The current price per square foot is $189. The average price per square foot for Single Family listings in Lavon is $181. The average listing price for Single Family in Lavon is $415,430. To schedule a showing of MLS#20817505 at 395 Waters Ridge Drive in Lavon, TX, contact your Aaron Layman Properties agent at 940-209-2100.
LIGHTBOX-IMAGES
NOTIFY-MSG

395 Waters Ridge Drive
Lavon, TX
LIGHTBOX-IMAGES
NOTIFY-MSG





