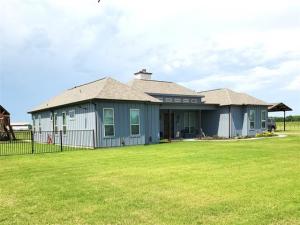Location
HUGE PRICE REDUCTION!! SELLER IS HIGHLY MOTIVATED!! Welcome to Country Living at its finest! You have to come and see this Beautiful 2-Year-Old Custom Home with its Open Floor Plan and 14′ Ceilings. The property is 1.268 Acres. The home is 2618 sqft, 4 Bedrooms, 3.1 Bathrooms, Separate Office, Plus a Separate Detached Apartment or Mother-In-Law Suite. There are 2 Primary Bedrooms with En-Suite Bathrooms on opposite sides of the home. This could be a Multi-Generational Home. There is an abundance of natural light. The Living Area has 2 Double Sliding Door Entrances to the Outdoor Living Space-Atrium. The Kitchen has an Oversized Granite Island for Family Gatherings and Sliding Door Entrance to the Outdoor Living Area. The Outdoor Living Space-Atrium has an Outdoor Fireplace and a New exquisite Outdoor Kitchen with Granite Countertops and is a Great Place for Friends and Family Entertaining. There is a New 1700 sqft Workshop Building that includes 528 sqft that is set up as an Apartment or Mother-In-Law Suite, but could be utilized as a Man-Cave, Game Room, Craft Area, etc. The inside of the Workshop Area is plumbed for Water and Gas also. The Backyard is ready for Entertainment with a Grand Children’s Play Center. The Backyard is Fenced and Cross Fenced. There are light Deed Restrictions and Horses & Cattle are Allowed. This home is less than an hour to the DFW Metroplex, 30 minutes to McKinney, and two new North Texas Lakes are close by.
Property Details
Price:
$550,000
MLS #:
20946566
Status:
Active
Beds:
4
Baths:
3.1
Type:
Single Family
Subtype:
Single Family Residence
Subdivision:
Bar D Ranch Estates
Listed Date:
May 24, 2025
Finished Sq Ft:
2,618
Lot Size:
55,234 sqft / 1.27 acres (approx)
Year Built:
2023
GarageBar D Ranch EstatesLeonard IsdLeonardBois D\’arc
Schools
School District:
Leonard ISD
Elementary School:
Leonard
Interior
Bathrooms Full
3
Bathrooms Half
1
Cooling
Ceiling Fan(s), Central Air, Electric
Fireplace Features
Family Room, Outside, Stone
Fireplaces Total
2
Flooring
Carpet, Ceramic Tile, Luxury Vinyl Plank
Heating
Central, Fireplace(s), Propane
Interior Features
Built-in Features, Cable TV Available, Chandelier, Decorative Lighting, Eat-in Kitchen, Flat Screen Wiring, Granite Counters, High Speed Internet Available, In- Law Suite Floorplan, Kitchen Island, Open Floorplan, Pantry, Walk- In Closet(s), Second Primary Bedroom
Number Of Living Areas
1
Exterior
Exterior Features
Courtyard, Covered Courtyard, Covered Patio/Porch, Rain Gutters, Lighting, Outdoor Kitchen, Outdoor Living Center, Playground, Storage
Fencing
Back Yard, Cross Fenced, Metal
Garage Spaces
2
Lot Size Area
1.2680
Financial

See this Listing
Aaron a full-service broker serving the Northern DFW Metroplex. Aaron has two decades of experience in the real estate industry working with buyers, sellers and renters.
More About AaronMortgage Calculator
Similar Listings Nearby
Community
- Address291 County Road 4833 Leonard TX
- SubdivisionBar D Ranch Estates
- CityLeonard
- CountyFannin
- Zip Code75452
Subdivisions in Leonard
- A0173
- A0265
- A0343
- A0343 EM EUBANKS ACRES
- A0461 R W GRAVES, ACRES 23
- A0511 J HARRELL, ACRES 9.19
- A0756
- A0772 M MOORE
- A0773 M Moore, Acres 45.0
- A0774 M Moore
- A0783 M Moore, acres 1.92
- A0862 J ORR
- Bar D Ranch Estates
- C WERTZNER SURVEY
- Calvin Estates
- College Add
- Cooper Add
- Delby Estates
- E M Eubanks
- F M Eubanks Surv Abs #343
- Fannin Ranch Estates
- Hidden Mdw Trls
- Hollis Add
- Homer Evans Add
- J & B Properties Add
- J Zepada A1232
- J Zepeda
- Johnson Add
- Leonard
- Leonard Crossing
- M Moore
- M Moore A0785
- Maxwell Add
- Moore Martin
- Neale Add
- Nolen Add
- Northend Add 01
- Orduna Add
- Orduna Addition 2
- Orig Town Leonard
- Original
- P Price Addition
- P W Price Surv Abs #1253
- Parmele Add
- Redding
- Reece
- Reece Addition
- REECE ADDN
- Rockwell
- Rockwell Add 02
- Rockwell\’s Addition
- S L Leonard
- S9130
- Silver Creek Manor Add
- Sudderth Add
- Sudderth Add 03
- Sudderth Add 04
- T H Stovall A1089
- TBD
- Thomas Add
- Valley Creek Country Estates
- Watson Add
- William Aiken Surv A-3
- William Aiken Surv Abs #1
- Wilson Pendergrass Add
Market Summary
Current real estate data for Single Family in Leonard as of Nov 16, 2025
82
Single Family Listed
112
Avg DOM
254
Avg $ / SqFt
$566,242
Avg List Price
Property Summary
- Located in the Bar D Ranch Estates subdivision, 291 County Road 4833 Leonard TX is a Single Family for sale in Leonard, TX, 75452. It is listed for $550,000 and features 4 beds, 3 baths, and has approximately 2,618 square feet of living space, and was originally constructed in 2023. The current price per square foot is $210. The average price per square foot for Single Family listings in Leonard is $254. The average listing price for Single Family in Leonard is $566,242. To schedule a showing of MLS#20946566 at 291 County Road 4833 in Leonard, TX, contact your Aaron Layman Properties agent at 940-209-2100.

291 County Road 4833
Leonard, TX





