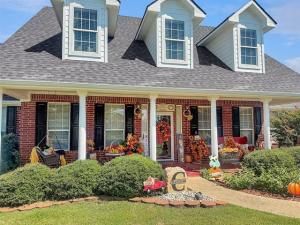Location
Discover this meticulously maintained 5 BR, 3 BA, 3,134 sq. ft. custom built brick home, gracefully situated on a 1.3-acre corner lot. Built by the original owner, this property combines traditional charm with a thoughtful, flexible floorplan. The unforgettable farmhouse style kitchen features a large breakfast counter and island, opening into a spacious, casual dining area centered around a charming fireplace. A second fireplace anchors the light-filled main living area, creating two distinct and comfortable gathering spaces. The flexible layout offers a seamless blend of formal and casual living. A dedicated formal dining area provides the perfect space for a home office, and the downstairs guest bedroom, with full bathroom access, is ideal for in-law accommodations. The serene primary suite features an ensuite with dual vanities, a separate garden tub, and a shower. Upstairs, two oversized bedrooms are connected by a common area, perfect for a study or media space. A spacious fifth bedroom offers endless possibilities as an additional living area, home gym, or flex space to fit your needs. Updates include a new roof, gutters, and fence. The expansive yard is complete with a 900 sq. ft. shop and carport and storage sheds. All of this in a highly sought-after, no-HOA neighborhood. The heart of the home extends outdoors to an impressive covered patio spanning over 1,000 sq. ft., an ideal space for morning coffee or evening relaxation. This outdoor oasis overlooks a beautiful fenced yard, complete with serene gardens and a water feature that create a truly special atmosphere. Located within high performing Leonard ISD, historic downtown square, the Leonard Picnic Event is billed as the oldest picnic in Texas. Experience a well loved home that is a must see for anyone wanting the best of both worlds, with Dallas and DFW just an hour away, and easy access to McKinney, Sherman, Bonham, and Greenville.
Property Details
Price:
$559,000
MLS #:
21048082
Status:
Active Under Contract
Beds:
5
Baths:
3
Type:
Single Family
Subtype:
Single Family Residence
Subdivision:
Sudderth Add 04
Listed Date:
Sep 4, 2025
Finished Sq Ft:
3,134
Lot Size:
57,934 sqft / 1.33 acres (approx)
Year Built:
2008
Schools
School District:
Leonard ISD
Elementary School:
Leonard
High School:
Leonard
Interior
Bathrooms Full
3
Cooling
Central Air
Fireplace Features
Dining Room, Living Room, Propane
Fireplaces Total
2
Flooring
Carpet, Hardwood
Heating
Central, Heat Pump
Interior Features
Built-in Features, Decorative Lighting, Double Vanity, Eat-in Kitchen, Granite Counters, High Speed Internet Available, In- Law Suite Floorplan, Kitchen Island, Open Floorplan, Pantry, Walk- In Closet(s), Second Primary Bedroom
Number Of Living Areas
1
Exterior
Carport Spaces
2
Construction Materials
Brick, Wood
Exterior Features
Covered Patio/Porch, Rain Gutters, Lighting, Private Yard, Storage
Fencing
Back Yard, Fenced, Wood
Garage Length
20
Garage Spaces
4
Garage Width
20
Lot Size Area
1.3300
Financial

See this Listing
Aaron a full-service broker serving the Northern DFW Metroplex. Aaron has two decades of experience in the real estate industry working with buyers, sellers and renters.
More About AaronMortgage Calculator
Similar Listings Nearby
Community
- Address510 N McClendon Street Leonard TX
- SubdivisionSudderth Add 04
- CityLeonard
- CountyFannin
- Zip Code75452
Subdivisions in Leonard
- A0173
- A0265
- A0343
- A0343 EM EUBANKS ACRES
- A0461 R W GRAVES, ACRES 23
- A0511 J HARRELL, ACRES 9.19
- A0756
- A0772 M MOORE
- A0773 M Moore, Acres 45.0
- A0774 M Moore
- A0783 M Moore, acres 1.92
- A0862 J ORR
- Bar D Ranch Estates
- C WERTZNER SURVEY
- Calvin Estates
- College Add
- Cooper Add
- Delby Estates
- E M Eubanks
- F M Eubanks Surv Abs #343
- Fannin Ranch Estates
- Hidden Mdw Trls
- Hollis Add
- Homer Evans Add
- J & B Properties Add
- J Zepada A1232
- J Zepeda
- Johnson Add
- Leonard
- Leonard Crossing
- M Moore
- M Moore A0785
- Maxwell Add
- Moore Martin
- Neale Add
- Nolen Add
- Northend Add 01
- Orduna Add
- Orduna Addition 2
- Orig Town Leonard
- Original
- P Price Addition
- P W Price Surv Abs #1253
- Parmele Add
- Redding
- Reece
- Reece Addition
- REECE ADDN
- Rockwell
- Rockwell Add 02
- Rockwell\’s Addition
- S L Leonard
- S9130
- Silver Creek Manor Add
- Sudderth Add
- Sudderth Add 03
- Sudderth Add 04
- T H Stovall A1089
- TBD
- Thomas Add
- Valley Creek Country Estates
- Watson Add
- William Aiken Surv A-3
- William Aiken Surv Abs #1
- Wilson Pendergrass Add
Market Summary
Current real estate data for Single Family in Leonard as of Nov 16, 2025
82
Single Family Listed
112
Avg DOM
254
Avg $ / SqFt
$566,242
Avg List Price
Property Summary
- Located in the Sudderth Add 04 subdivision, 510 N McClendon Street Leonard TX is a Single Family for sale in Leonard, TX, 75452. It is listed for $559,000 and features 5 beds, 3 baths, and has approximately 3,134 square feet of living space, and was originally constructed in 2008. The current price per square foot is $178. The average price per square foot for Single Family listings in Leonard is $254. The average listing price for Single Family in Leonard is $566,242. To schedule a showing of MLS#21048082 at 510 N McClendon Street in Leonard, TX, contact your Aaron Layman Properties agent at 940-209-2100.

510 N McClendon Street
Leonard, TX





