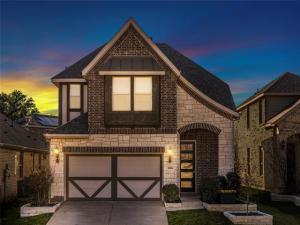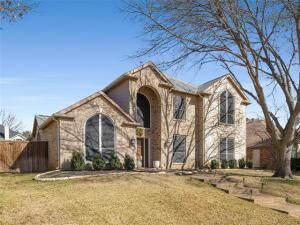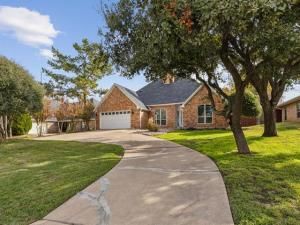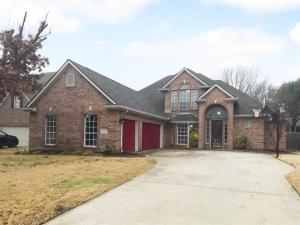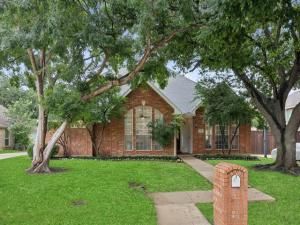Location
Some homes just feel right the moment you step inside—2006 Hope Tinley Court is one of them. Tucked into the sought-after Verona neighborhood in Lewisville, this beautifully maintained Gehan home blends thoughtful upgrades with a versatile floor plan designed for modern living.
The heart of the home is the stunning open-concept kitchen, where a 5-burner gas range, custom vent hood, and oversized island make cooking and gathering effortless. Light pours into the spacious living and dining areas, accentuating the soaring ceilings and designer finishes. Downstairs, the private primary suite is a true retreat, featuring a luxury double-sized custom shower, dual sinks, and a walk-in closet and private WC.
Upstairs, the possibilities are endless. A bright and airy loft offers the perfect space for a media room, game room, second living area, or even a home gym—whatever suits your lifestyle. Three generously sized bedrooms include one that functions as a secondary master, giving the home incredible flexibility for multigenerational living, hosting guests, or creating a dream work-from-home setup.
Outside, just beyond the kitchen is an extended covered patio is ready for all-season entertaining. Not only is it wired for outdoor speakers and fan it is also ready to become your ideal grill and gather zone with a plumbed-for-gas stub all under shade of mature trees. Specials continue with Under-eave electrical outlets make holiday decorating effortless, while the epoxy-coated garage floor and custom laundry room folding station add an extra level of practicality. The home is also prewired with a 5.1 surround system downstairs and a superior 7.1 setup upstairs for immersive entertainment.
Located near greenbelt trails, Lake Lewisville, top-rated shopping, and dining, this one-owner home offers a rare combination of comfort, style, and convenience. Lightly lived in and impeccably cared for, it’s move-in ready and waiting for its next chapter, you.
The heart of the home is the stunning open-concept kitchen, where a 5-burner gas range, custom vent hood, and oversized island make cooking and gathering effortless. Light pours into the spacious living and dining areas, accentuating the soaring ceilings and designer finishes. Downstairs, the private primary suite is a true retreat, featuring a luxury double-sized custom shower, dual sinks, and a walk-in closet and private WC.
Upstairs, the possibilities are endless. A bright and airy loft offers the perfect space for a media room, game room, second living area, or even a home gym—whatever suits your lifestyle. Three generously sized bedrooms include one that functions as a secondary master, giving the home incredible flexibility for multigenerational living, hosting guests, or creating a dream work-from-home setup.
Outside, just beyond the kitchen is an extended covered patio is ready for all-season entertaining. Not only is it wired for outdoor speakers and fan it is also ready to become your ideal grill and gather zone with a plumbed-for-gas stub all under shade of mature trees. Specials continue with Under-eave electrical outlets make holiday decorating effortless, while the epoxy-coated garage floor and custom laundry room folding station add an extra level of practicality. The home is also prewired with a 5.1 surround system downstairs and a superior 7.1 setup upstairs for immersive entertainment.
Located near greenbelt trails, Lake Lewisville, top-rated shopping, and dining, this one-owner home offers a rare combination of comfort, style, and convenience. Lightly lived in and impeccably cared for, it’s move-in ready and waiting for its next chapter, you.
Property Details
Price:
$515,000
MLS #:
20848007
Status:
Active
Beds:
4
Baths:
3.1
Address:
2006 Hope Tinley Lane
Type:
Single Family
Subtype:
Single Family Residence
Subdivision:
Archer Add
City:
Lewisville
Listed Date:
Feb 20, 2025
State:
TX
Finished Sq Ft:
2,484
ZIP:
75077
Lot Size:
4,486 sqft / 0.10 acres (approx)
Year Built:
2019
Schools
School District:
Lewisville ISD
Elementary School:
Valley Ridge
Middle School:
Huffines
High School:
Lewisville
Interior
Bathrooms Full
3
Bathrooms Half
1
Cooling
Ceiling Fan(s), Central Air, Zoned
Flooring
Carpet, Luxury Vinyl Plank, Tile
Heating
Central, Natural Gas, Zoned
Interior Features
Cable T V Available, Chandelier, Decorative Lighting, Double Vanity, Eat-in Kitchen, Flat Screen Wiring, Granite Counters, High Speed Internet Available, Loft, Open Floorplan, Pantry, Sound System Wiring, Walk- In Closet(s), Second Primary Bedroom
Number Of Living Areas
3
Exterior
Community Features
Curbs, Greenbelt, Jogging Path/ Bike Path, Lake, Park, Sidewalks
Construction Materials
Brick, Stone Veneer
Exterior Features
Covered Patio/ Porch, Misting System, Private Yard
Fencing
Wood
Garage Height
8
Garage Length
21
Garage Spaces
2
Garage Width
23
Lot Size Area
0.1030
Lot Size Dimensions
4, 486 S F
Vegetation
Grassed
Financial
Green Energy Efficient
12 inch+ Attic Insulation, Appliances, Insulation, Lighting, Roof, Waterheater, Windows

See this Listing
Aaron a full-service broker serving the Northern DFW Metroplex. Aaron has two decades of experience in the real estate industry working with buyers, sellers and renters.
More About AaronMortgage Calculator
Similar Listings Nearby
- 1323 Bogard Lane
Lewisville, TX$650,000
0.52 miles away
- 330 Craig Circle
Highland Village, TX$643,000
1.70 miles away
- 434 Moran Drive
Highland Village, TX$614,999
1.61 miles away
- 6009 Park Lane
Flower Mound, TX$606,000
1.38 miles away
- 629 Meadowcrest Drive
Highland Village, TX$595,000
0.96 miles away
- 318 Doubletree Drive
Highland Village, TX$539,000
1.13 miles away
- 1317 Pinehurst Drive
Lewisville, TX$524,900
0.58 miles away
- 326 Scenic Drive
Highland Village, TX$515,000
1.88 miles away
- 494 Mosswood Drive
Highland Village, TX$515,000
0.91 miles away

2006 Hope Tinley Lane
Lewisville, TX
LIGHTBOX-IMAGES




