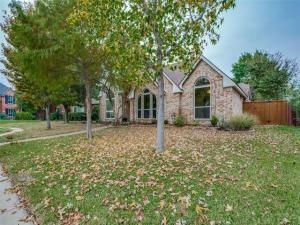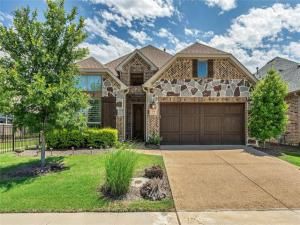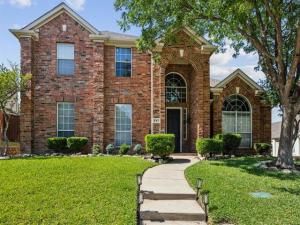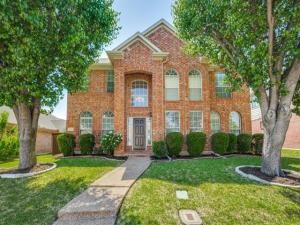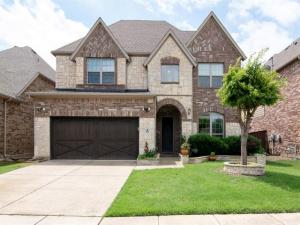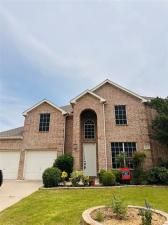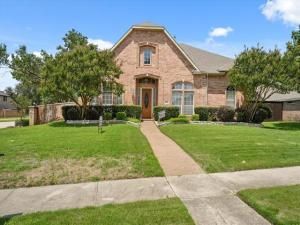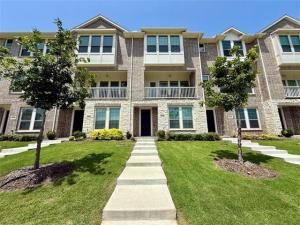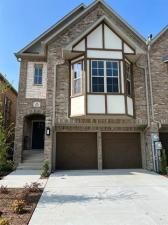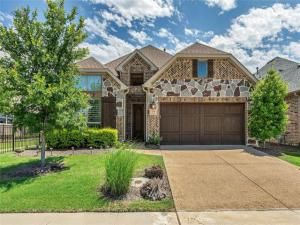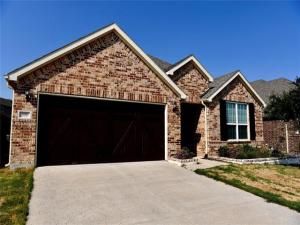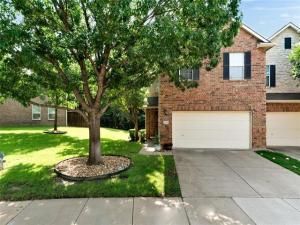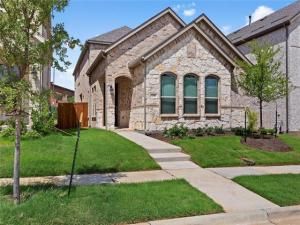Location
Discover the ideal blend of luxury, comfort, and practicality—all thoughtfully designed to complement the way you live.
Property Details
Schools
Interior
Exterior
Financial

See this Listing
Aaron a full-service broker serving the Northern DFW Metroplex. Aaron has two decades of experience in the real estate industry working with buyers, sellers and renters.
More About AaronMortgage Calculator
Similar Listings Nearby
- 730 Graywood Lane
Coppell, TX$599,998
1.94 miles away
- 1922 Hidden Trail Drive
Lewisville, TX$575,000
1.93 miles away
- 175 Calla Drive
Flower Mound, TX$558,500
1.98 miles away
- 2033 Wanderlust Drive
Lewisville, TX$550,000
1.58 miles away
- 421 Vista Noche Drive
Lewisville, TX$550,000
1.10 miles away
- 2728 Vista Bluff Boulevard
Lewisville, TX$550,000
1.04 miles away
- 637 Bella Vista Drive
Coppell, TX$549,900
1.64 miles away
- 2878 Ridgedale Drive
Lewisville, TX$549,900
1.20 miles away
- 2828 Bluffview Drive
Lewisville, TX$548,000
1.15 miles away
- 1240 Longhorn Drive
Lewisville, TX$525,000
1.69 miles away

Location
Discover the ideal blend of luxury, comfort, and practicality—all thoughtfully designed to complement the way you live.
Property Details
Schools
Interior
Exterior
Financial

See this Listing
Aaron a full-service broker serving the Northern DFW Metroplex. Aaron has two decades of experience in the real estate industry working with buyers, sellers and renters.
More About AaronMortgage Calculator
Similar Listings Nearby
- 905 Snowshill Trail
Coppell, TX$3,725
1.93 miles away
- 203 Lairds Drive
Coppell, TX$3,400
1.03 miles away
- 403 Hampton Drive
Coppell, TX$3,400
1.96 miles away
- 2741 Levee Lane
Lewisville, TX$3,400
1.75 miles away
- 112 Harwood Drive
Lewisville, TX$3,345
0.28 miles away
- 175 Calla Drive
Flower Mound, TX$3,250
1.98 miles away
- 109 Crimson Law Drive
Lewisville, TX$3,200
0.88 miles away
- 2901 Muirfield Drive
Lewisville, TX$3,200
1.31 miles away
- 529 Waterview Drive
Coppell, TX$3,200
1.71 miles away
- 175 McCartt Drive
Lewisville, TX$3,100
1.08 miles away












































