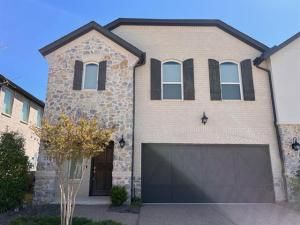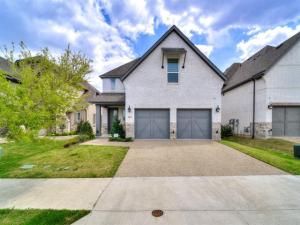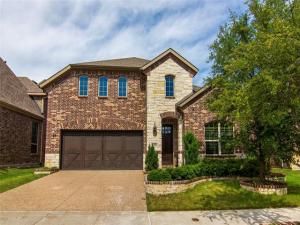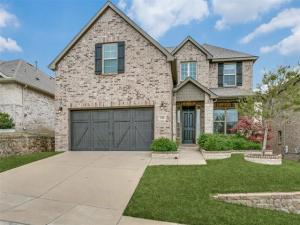Location
Welcome to this beautifully maintained 5-year-old townhome located in the highly sought-after Castle Hills community. This residence features hardwood floors on the main level and updated laminate flooring upstairs, offering a seamless blend of classic elegance and modern style.
An abundance of natural light fills the open-concept kitchen, dining, and living areas, creating a warm and inviting atmosphere throughout. Upstairs, you’ll find a spacious primary suite, two additional bedrooms, two full bathrooms, and a conveniently located utility room. Generous storage solutions, including walk-in closets in every bedroom, ensure both comfort and functionality. Step outside to a serene backyard retreat with panoramic views, perfect for outdoor entertaining and relaxing. The HOA maintains the front yard and residents enjoy access to a range of community amenities. Pool access passes are available for purchase by tenants. Appliances included with rent: grill, refrigerator, washer, and dryer. Up to two pets are welcome (20 lbs. max each). Minimum credit score requirement: 700+
An abundance of natural light fills the open-concept kitchen, dining, and living areas, creating a warm and inviting atmosphere throughout. Upstairs, you’ll find a spacious primary suite, two additional bedrooms, two full bathrooms, and a conveniently located utility room. Generous storage solutions, including walk-in closets in every bedroom, ensure both comfort and functionality. Step outside to a serene backyard retreat with panoramic views, perfect for outdoor entertaining and relaxing. The HOA maintains the front yard and residents enjoy access to a range of community amenities. Pool access passes are available for purchase by tenants. Appliances included with rent: grill, refrigerator, washer, and dryer. Up to two pets are welcome (20 lbs. max each). Minimum credit score requirement: 700+
Property Details
Price:
$3,495
MLS #:
20908933
Status:
Active
Beds:
3
Baths:
2.1
Address:
213 Somerset Drive
Type:
Rental
Subtype:
Townhouse
Subdivision:
Castle Hills Ph 10 Lewisvil
City:
Lewisville
Listed Date:
Apr 22, 2025
State:
TX
Finished Sq Ft:
2,564
ZIP:
75056
Lot Size:
3,310 sqft / 0.08 acres (approx)
Year Built:
2020
Schools
School District:
Lewisville ISD
Elementary School:
Memorial
Middle School:
Griffin
High School:
The Colony
Interior
Bathrooms Full
2
Bathrooms Half
1
Cooling
Ceiling Fan(s), Electric
Fireplace Features
None
Flooring
Hardwood, Laminate
Heating
Natural Gas
Interior Features
Granite Counters, Kitchen Island, Pantry
Number Of Living Areas
1
Number Of Pets Allowed
2
Exterior
Construction Materials
Brick
Exterior Features
Rain Gutters, Outdoor Grill
Fencing
Back Yard, Fenced
Garage Length
19
Garage Spaces
2
Garage Width
20
Lot Size Area
0.0760
Number Of Vehicles
2
Financial

See this Listing
Aaron a full-service broker serving the Northern DFW Metroplex. Aaron has two decades of experience in the real estate industry working with buyers, sellers and renters.
More About AaronMortgage Calculator
Similar Listings Nearby
- 861 Lady Tessala Avenue
Lewisville, TX$4,500
0.51 miles away
- 5101 Del Molin Avenue
Lewisville, TX$4,250
1.02 miles away
- 604 Winehart Street
Lewisville, TX$4,150
1.00 miles away
- 2314 Salisbury Court
Lewisville, TX$3,850
1.73 miles away
- 5032 Amande Avenue
Lewisville, TX$3,850
1.06 miles away
- 4536 Oriel Lane
Carrollton, TX$3,700
1.99 miles away
- 2510 Plumas Drive
Lewisville, TX$3,550
1.22 miles away
- 2509 Durango Drive
Carrollton, TX$3,500
1.92 miles away
- 1908 Hollowcreek Trail
Lewisville, TX$3,500
0.81 miles away
- 2333 Prairie Wind Path
Lewisville, TX$3,500
1.31 miles away

213 Somerset Drive
Lewisville, TX
LIGHTBOX-IMAGES









































































































































