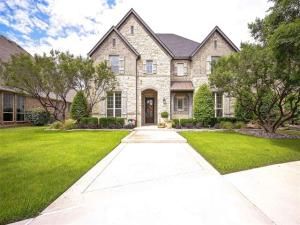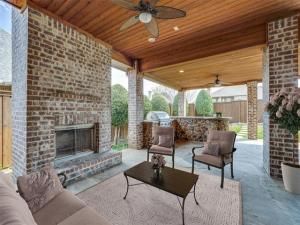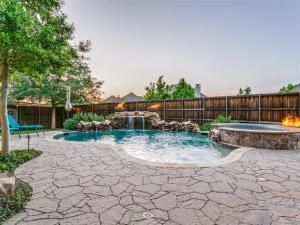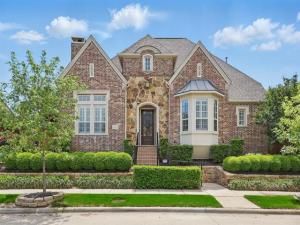Location
This former model home is an absolute showstopper! With a soft contemporary design, it welcomes you with a grand foyer and an exquisite formal dining room. The open-concept layout features a stunning two-story family room and a stylish chef’s kitchen complete with a large island, luxurious inset cabinetry, a butler’s pantry, a 6-burner commercial-grade gas cooktop, chic breakfast nook, and a spacious walk-in pantry. The first-floor office can easily serve as a guest room with a private bath. The serene primary suite offers a sitting area and a spa-like bath with a large soaking tub, frameless glass shower, double marble vanities, and an oversized walk-in closet. Upstairs, you’ll find three additional bedrooms, two full baths, a game room, and a media room—perfect for entertaining or relaxing. The striking outdoor living space is equally impressive, featuring a covered patio, a sparkling pool with water features, an arbor, turf area, and beautifully manicured landscaping. Designer touches throughout include plantation shutters, trendy wallpapers, and stylish fixtures and lighting. Custom closets in the primary suite, upstairs bedroom, and the laundry room. Located directly across from a playground in the prestigious Castle Hills community, residents enjoy access to 26 parks, 6 pools, sports fields, fitness centers, fishing ponds, lakes, and scenic trails. Just minutes from Hwy 121 and Sam Rayburn Tollway, and a short drive to Legacy West, The Star, and PGA Frisco. Zoned to highly rated Lewisville ISD schools: Castle Hills Elementary, Killian Middle School, and Hebron High School.
Property Details
Price:
$1,150,000
MLS #:
20913140
Status:
Pending
Beds:
4
Baths:
4.1
Address:
1212 Damsel Caitlyn Drive
Type:
Single Family
Subtype:
Single Family Residence
Subdivision:
Castle Hills Ph 7 Sec A
City:
Lewisville
Listed Date:
Apr 25, 2025
State:
TX
Finished Sq Ft:
4,074
ZIP:
75056
Lot Size:
8,755 sqft / 0.20 acres (approx)
Year Built:
2014
Schools
School District:
Lewisville ISD
Elementary School:
Castle Hills
Middle School:
Killian
High School:
Hebron
Interior
Bathrooms Full
4
Bathrooms Half
1
Cooling
Central Air, Electric
Fireplace Features
Heatilator, Living Room
Fireplaces Total
1
Flooring
Carpet, Ceramic Tile, Wood
Heating
Central, Natural Gas
Interior Features
Built-in Features, Cable T V Available, Chandelier, Decorative Lighting, Double Vanity, Dry Bar, Eat-in Kitchen, Flat Screen Wiring, Granite Counters, High Speed Internet Available, Kitchen Island, Natural Woodwork, Open Floorplan, Sound System Wiring, Vaulted Ceiling(s), Walk- In Closet(s)
Number Of Living Areas
4
Exterior
Community Features
Club House, Community Pool, Curbs, Fitness Center, Golf, Greenbelt, Jogging Path/ Bike Path, Park, Playground, Pool, Restaurant, Sidewalks
Construction Materials
Brick, Rock/ Stone
Exterior Features
Covered Patio/ Porch, Rain Gutters, Lighting, Private Yard
Fencing
Wood
Garage Length
20
Garage Spaces
3
Garage Width
33
Lot Size Area
0.2010
Pool Features
Gunite, Outdoor Pool
Financial

See this Listing
Aaron a full-service broker serving the Northern DFW Metroplex. Aaron has two decades of experience in the real estate industry working with buyers, sellers and renters.
More About AaronMortgage Calculator
Similar Listings Nearby
- 2820 Gareths Sword Drive
Lewisville, TX$1,399,000
0.79 miles away
- 1110 Morgan Lefay Lane
Lewisville, TX$1,350,000
1.36 miles away
- 2313 Cardinal Boulevard
Carrollton, TX$1,328,000
1.85 miles away
- 2236 Emerson Lane
Carrollton, TX$1,299,900
1.81 miles away
- 2212 Gatsby Way
Carrollton, TX$1,250,000
1.87 miles away
- 4837 Cumberland Circle
Carrollton, TX$1,190,000
1.24 miles away
- 1209 Queen Peggy Lane
Lewisville, TX$1,150,000
0.89 miles away
- 1020 Damsel Caroline Drive
Lewisville, TX$1,150,000
0.70 miles away
- 2560 Liverpool Lane
Carrollton, TX$1,095,000
1.96 miles away
- 2252 Hidalgo Drive
Carrollton, TX$1,065,000
1.24 miles away

1212 Damsel Caitlyn Drive
Lewisville, TX
LIGHTBOX-IMAGES




























































































