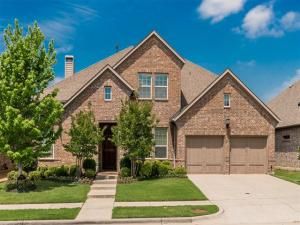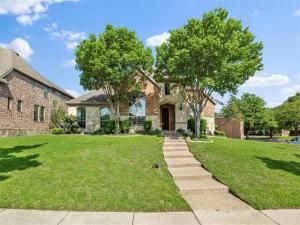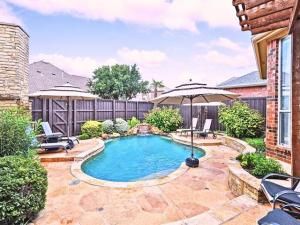Location
Stunning North-facing home in the highly sought-after Castle Hills community offers luxury, comfort, and designer upgrades throughout. Beautiful curb appeal with manicured landscaping and a striking exterior stone façade sets the tone as you enter the home. The chef’s kitchen boasts stainless steel appliances, granite countertops, an extended island with a breakfast bar, tumbled glass backsplash, a 6-burner gas cooktop, a walk-in pantry, a spacious breakfast nook, plus a butler’s pantry for added prep and storage space. Open-concept design flows into the family room with soaring ceilings, a stunning fireplace, and a built-in entertainment center—upgraded hardwood floors throughout the first level. A large formal dining room is perfect for holiday gatherings. The primary suite features a spa-like ensuite bathroom with a linen closet for storage, double vanities, a separate shower, and a spacious walk-in closet. Also, a guest suite with a full bathroom on the main floor is perfect for guests, plus a large executive private office makes working from home easy. Upstairs includes 3 bedrooms, 2 full baths, a large game room, and a media room wired for surround sound. The expansive backyard is perfect for entertaining with a heated pool and waterfall, covered patio, a separate patio area which is ideal for a fire pit area, and ample grassy space for kids and pets to enjoy. Castle Hills offers resort-style amenities: 5 pools, a clubhouse, basketball courts, a sports field, a community garden, and optional golf course membership. It is also minutes from shopping, dining, and top-rated schools—this home is the perfect blend of style, function, and fun.
Property Details
Price:
$899,999
MLS #:
20911770
Status:
Active
Beds:
5
Baths:
4
Address:
2532 Saffire Way
Type:
Single Family
Subtype:
Single Family Residence
Subdivision:
Castle Hills Ph 9 Sec A
City:
Lewisville
Listed Date:
Apr 23, 2025
State:
TX
Finished Sq Ft:
3,849
ZIP:
75056
Lot Size:
9,191 sqft / 0.21 acres (approx)
Year Built:
2016
Schools
School District:
Lewisville ISD
Elementary School:
Hebron Valley
Middle School:
Creek Valley
High School:
Hebron
Interior
Bathrooms Full
4
Cooling
Ceiling Fan(s), Central Air, Zoned
Fireplace Features
Gas
Fireplaces Total
1
Flooring
Carpet, Ceramic Tile, Hardwood
Heating
Central, Zoned
Interior Features
Built-in Features, Cable T V Available, Decorative Lighting, Double Vanity, Eat-in Kitchen, Flat Screen Wiring, Granite Counters, High Speed Internet Available, Kitchen Island, Pantry, Vaulted Ceiling(s), Walk- In Closet(s)
Number Of Living Areas
3
Exterior
Community Features
Community Pool, Fitness Center, Greenbelt, Jogging Path/ Bike Path, Park, Playground, Sidewalks
Exterior Features
Covered Patio/ Porch
Fencing
Wood
Garage Spaces
2
Lot Size Area
0.2110
Pool Features
Heated, In Ground, Outdoor Pool
Financial

See this Listing
Aaron a full-service broker serving the Northern DFW Metroplex. Aaron has two decades of experience in the real estate industry working with buyers, sellers and renters.
More About AaronMortgage Calculator
Similar Listings Nearby
- 1209 Queen Peggy Lane
Lewisville, TX$1,150,000
0.62 miles away
- 1020 Damsel Caroline Drive
Lewisville, TX$1,150,000
0.57 miles away
- 2252 Hidalgo Drive
Carrollton, TX$1,065,000
1.81 miles away
- 4825 Iron Club Lane
Carrollton, TX$1,050,000
1.61 miles away
- 2623 Dame Brisen Drive
Lewisville, TX$1,049,900
1.12 miles away
- 4625 Man O War Road
Carrollton, TX$995,000
1.90 miles away
- 869 Winchester Drive
Lewisville, TX$985,000
1.44 miles away
- 2328 Maidens Castle Drive
Lewisville, TX$965,500
0.81 miles away
- 1225 Damsel Grey Trail
Lewisville, TX$950,000
0.56 miles away
- 2543 Sir Tristram Lane
Lewisville, TX$940,000
0.28 miles away

2532 Saffire Way
Lewisville, TX
LIGHTBOX-IMAGES














