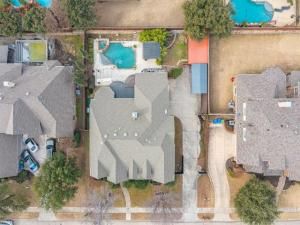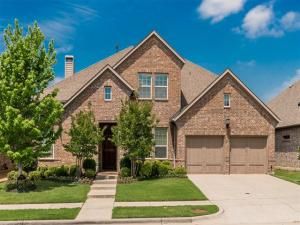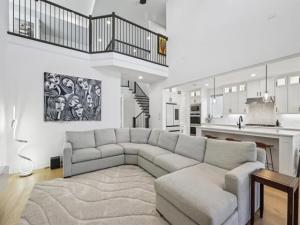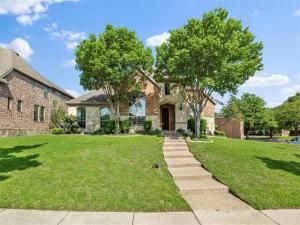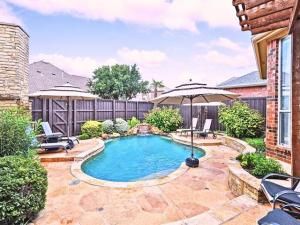Location
Stunningly beautiful and meticulously landscaped, this fully updated home is a true gem. Elegant formal spaces and soaring ceilings create an inviting atmosphere, complemented by extensive engineered hardwood floors, plantation shutters, and soft, soothing paint tones.
The remodeled kitchen is a chef’s dream, featuring an exotic granite island with a custom vent hood, a stylish designer backsplash, 42'''' white cabinets with intricate dental moldings, stainless steel appliances, a French-drawer refrigerator, and a large farmhouse sink with a gooseneck faucet. Thoughtful touches include under-cabinet lighting and additional accent lighting above. A buffet area with granite countertops and glass cabinet doors offers both function and charm. The executive study impresses with its built-in desk and cabinetry. The spacious primary suite offers a serene retreat with a sitting area, a luxurious deep tub, a large walk-in closet, and raised dual sinks. A versatile game room and secondary bedrooms, including one with a Jack-and-Jill bath and a split fourth bedroom, ensure space for everyone. Step outside to a beautifully crafted outdoor oasis, complete with a covered patio, patterned concrete, and a sparkling pool with a spa and water shelf. Every inch of this home has been thoughtfully designed and updated for comfort, style, and entertaining. Castle Hills offers a plethora of amenities' Parks, Walking Trails, and Pools. Tons of Green Spaces to Picnic, Catch and Release Fishing. The Village Center offers Great Restaurants, a Coffee Shop, Convenience Store, &' Liquor Store and so much more! Residents are also Eligible to Receive $2000 per yr for each of their College Students via the Unique Castle Hills Education Foundation. The Lakes Private Country Club is a Popular Choice for Golf &' Social Membership. Community Events include an Easter Egg Hunt, Holiday Tree Lighting, July 4th Freedom Festival. Community Basket Ball, Tennis Courts &' Disc Golf Course.
The remodeled kitchen is a chef’s dream, featuring an exotic granite island with a custom vent hood, a stylish designer backsplash, 42'''' white cabinets with intricate dental moldings, stainless steel appliances, a French-drawer refrigerator, and a large farmhouse sink with a gooseneck faucet. Thoughtful touches include under-cabinet lighting and additional accent lighting above. A buffet area with granite countertops and glass cabinet doors offers both function and charm. The executive study impresses with its built-in desk and cabinetry. The spacious primary suite offers a serene retreat with a sitting area, a luxurious deep tub, a large walk-in closet, and raised dual sinks. A versatile game room and secondary bedrooms, including one with a Jack-and-Jill bath and a split fourth bedroom, ensure space for everyone. Step outside to a beautifully crafted outdoor oasis, complete with a covered patio, patterned concrete, and a sparkling pool with a spa and water shelf. Every inch of this home has been thoughtfully designed and updated for comfort, style, and entertaining. Castle Hills offers a plethora of amenities' Parks, Walking Trails, and Pools. Tons of Green Spaces to Picnic, Catch and Release Fishing. The Village Center offers Great Restaurants, a Coffee Shop, Convenience Store, &' Liquor Store and so much more! Residents are also Eligible to Receive $2000 per yr for each of their College Students via the Unique Castle Hills Education Foundation. The Lakes Private Country Club is a Popular Choice for Golf &' Social Membership. Community Events include an Easter Egg Hunt, Holiday Tree Lighting, July 4th Freedom Festival. Community Basket Ball, Tennis Courts &' Disc Golf Course.
Property Details
Price:
$799,900
MLS #:
20888150
Status:
Active
Beds:
4
Baths:
3.1
Address:
1108 Holy Grail Drive
Type:
Single Family
Subtype:
Single Family Residence
Subdivision:
Castle Hills Ph I Sec A
City:
Lewisville
Listed Date:
Apr 5, 2025
State:
TX
Finished Sq Ft:
3,550
ZIP:
75056
Lot Size:
9,670 sqft / 0.22 acres (approx)
Year Built:
1999
Schools
School District:
Lewisville ISD
Elementary School:
Castle Hills
Middle School:
Killian
High School:
Hebron
Interior
Bathrooms Full
3
Bathrooms Half
1
Cooling
Ceiling Fan(s), Central Air, Electric
Fireplace Features
Gas Logs, Gas Starter
Fireplaces Total
1
Flooring
Carpet, Ceramic Tile, Wood
Heating
Central, Natural Gas
Interior Features
Vaulted Ceiling(s)
Number Of Living Areas
4
Exterior
Community Features
Club House, Community Pool, Curbs, Fitness Center, Golf, Greenbelt, Jogging Path/ Bike Path, Lake, Park, Pickle Ball Court, Playground, Pool, Sidewalks, Tennis Court(s), Other
Construction Materials
Brick
Garage Spaces
2
Lot Size Area
0.2220
Pool Features
Gunite, In Ground, Pool Sweep, Pool/ Spa Combo, Separate Spa/ Hot Tub, Water Feature
Financial

See this Listing
Aaron a full-service broker serving the Northern DFW Metroplex. Aaron has two decades of experience in the real estate industry working with buyers, sellers and renters.
More About AaronMortgage Calculator
Similar Listings Nearby
- 4345 Rubery Drive
Carrollton, TX$1,020,000
1.89 miles away
- 4625 Man O War Road
Carrollton, TX$995,000
1.97 miles away
- 869 Winchester Drive
Lewisville, TX$985,000
1.09 miles away
- 1749 Lady Bettye Drive
Carrollton, TX$979,900
1.75 miles away
- 2328 Maidens Castle Drive
Lewisville, TX$965,500
0.55 miles away
- 1225 Damsel Grey Trail
Lewisville, TX$950,000
0.59 miles away
- 2543 Sir Tristram Lane
Lewisville, TX$940,000
0.32 miles away
- 4516 La Roche Avenue
Carrollton, TX$930,000
1.07 miles away
- 1039 Sir Lancelot Circle
Lewisville, TX$925,000
0.68 miles away
- 2532 Saffire Way
Lewisville, TX$899,999
0.41 miles away

1108 Holy Grail Drive
Lewisville, TX
LIGHTBOX-IMAGES





