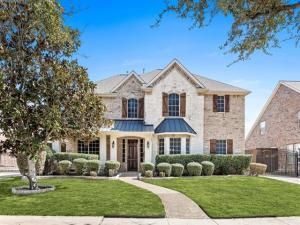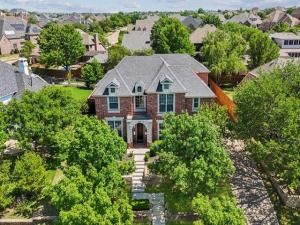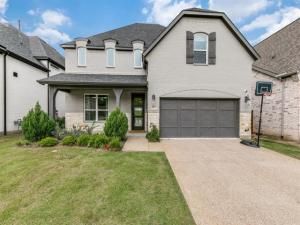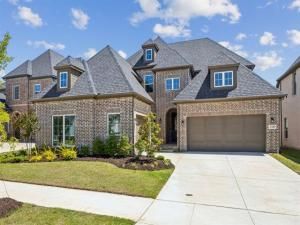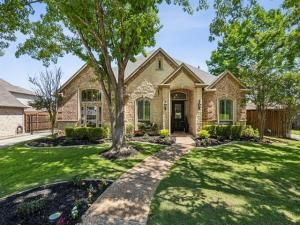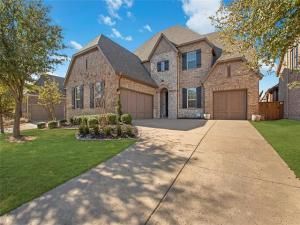Location
Welcome to Castle Hills, a stunning home nestled in the desirable master-planned community and golf course neighborhood. Located on a sought-after street, this beautiful property is perfectly positioned to take advantage of the surrounding amenities.
As you step inside, you’ll be greeted by soaring vaulted ceilings, modern colors, featuring elegant details that enhance the natural brightness and flow of the space. The kitchen is a true masterpiece, showcasing high-end upgrades including a Thermador 48 inch dual fuel range, Thermador Platinum Dishwasher, and new custom cabinetry. Additional features include utility cabinets with built-in pull-out utensil and spice rack holders, pot filler, appliance storage, and a professional high-capacity vent hood.
The open floor plan, elegant engineered hardwood floors, and statement chandeliers make this home perfect for entertaining. The master suite is a luxurious retreat, complete with an en-suite bathroom offering separate vanities, a garden tub, and a spacious walk-in closet with extra storage room above. Upstairs, a beautifully remodeled guest bathroom that provides a retreat for visitors, while the generous game room offers a perfect space for relaxation, featuring French doors for quiet separation.
Step outside to the private backyard, where an expansive open patio awaits with complete privacy. As part of the sought-after Castle Hills neighborhood, this home offers access to exceptional amenities, including tennis courts, basketball courts, pools, parks, sand volleyball, and The Village shops, providing a charming destination for shopping, dining, services, and entertainment. With top-rated schools in the Lewisville ISD and the exclusive Castle Hills elementary nearby, this home is the ultimate candidate for discerning buyers seeking the perfect blend of luxury, location, and lifestyle.
As you step inside, you’ll be greeted by soaring vaulted ceilings, modern colors, featuring elegant details that enhance the natural brightness and flow of the space. The kitchen is a true masterpiece, showcasing high-end upgrades including a Thermador 48 inch dual fuel range, Thermador Platinum Dishwasher, and new custom cabinetry. Additional features include utility cabinets with built-in pull-out utensil and spice rack holders, pot filler, appliance storage, and a professional high-capacity vent hood.
The open floor plan, elegant engineered hardwood floors, and statement chandeliers make this home perfect for entertaining. The master suite is a luxurious retreat, complete with an en-suite bathroom offering separate vanities, a garden tub, and a spacious walk-in closet with extra storage room above. Upstairs, a beautifully remodeled guest bathroom that provides a retreat for visitors, while the generous game room offers a perfect space for relaxation, featuring French doors for quiet separation.
Step outside to the private backyard, where an expansive open patio awaits with complete privacy. As part of the sought-after Castle Hills neighborhood, this home offers access to exceptional amenities, including tennis courts, basketball courts, pools, parks, sand volleyball, and The Village shops, providing a charming destination for shopping, dining, services, and entertainment. With top-rated schools in the Lewisville ISD and the exclusive Castle Hills elementary nearby, this home is the ultimate candidate for discerning buyers seeking the perfect blend of luxury, location, and lifestyle.
Property Details
Price:
$925,000
MLS #:
20935286
Status:
Active Under Contract
Beds:
4
Baths:
3.1
Address:
1039 Sir Lancelot Circle
Type:
Single Family
Subtype:
Single Family Residence
Subdivision:
Castle Hills Ph I Sec B
City:
Lewisville
Listed Date:
May 14, 2025
State:
TX
Finished Sq Ft:
4,088
ZIP:
75056
Lot Size:
10,672 sqft / 0.25 acres (approx)
Year Built:
1999
Schools
School District:
Lewisville ISD
Elementary School:
Castle Hills
Middle School:
Killian
High School:
Hebron
Interior
Bathrooms Full
3
Bathrooms Half
1
Cooling
Ceiling Fan(s), Central Air, Electric, Zoned
Fireplace Features
Gas Logs, Gas Starter, Living Room
Fireplaces Total
1
Flooring
Carpet, Ceramic Tile, Wood
Heating
Central, Natural Gas, Zoned
Interior Features
Cable T V Available, Decorative Lighting, Eat-in Kitchen, Flat Screen Wiring, High Speed Internet Available, Loft, Open Floorplan, Vaulted Ceiling(s), Walk- In Closet(s)
Number Of Living Areas
3
Exterior
Construction Materials
Brick, Rock/ Stone
Exterior Features
Rain Gutters, Lighting
Fencing
Wood
Garage Spaces
3
Lot Size Area
0.2450
Financial
Green Energy Efficient
Drought Tolerant Plants

See this Listing
Aaron a full-service broker serving the Northern DFW Metroplex. Aaron has two decades of experience in the real estate industry working with buyers, sellers and renters.
More About AaronMortgage Calculator
Similar Listings Nearby
- 1209 Queen Peggy Lane
Lewisville, TX$1,150,000
0.93 miles away
- 1020 Damsel Caroline Drive
Lewisville, TX$1,150,000
0.72 miles away
- 4837 Cumberland Circle
Carrollton, TX$1,125,000
1.07 miles away
- 2220 Shakespeare Street
Carrollton, TX$1,099,900
1.81 miles away
- 2560 Liverpool Lane
Carrollton, TX$1,095,000
1.87 miles away
- 2605 Queen Elizabeth Boulevard
Lewisville, TX$1,075,000
0.68 miles away
- 2324 Barton Creek Boulevard
The Colony, TX$1,075,000
1.96 miles away
- 2220 Emerson Lane
Carrollton, TX$1,075,000
1.67 miles away
- 2252 Hidalgo Drive
Carrollton, TX$1,065,000
1.15 miles away
- 1221 Dame Susan Lane
Lewisville, TX$1,049,900
0.84 miles away

1039 Sir Lancelot Circle
Lewisville, TX
LIGHTBOX-IMAGES




