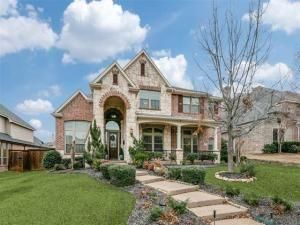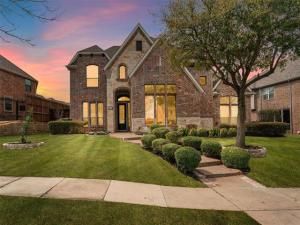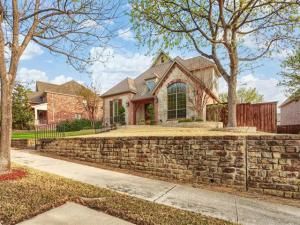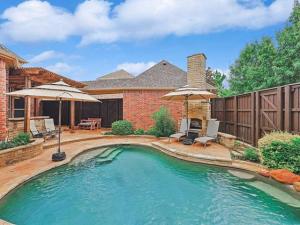Location
Fully updated home in the highly sought-after Castle Hills neighborhood, this exceptional, unique, and hard-to-find 4-bedroom floor plan is expertly designed to provide the ultimate blend of comfort. The thoughtful layout features two primary suites, a downstairs guest suite, with the two bedrooms up and two bedrooms down. This home is truly a rare find. As you step inside, you''ll be greeted by hardwood floors that extend throughout the main areas, both downstairs and up. An abundance of natural light pours in, illuminating the modern paint and stylish details throughout. The living room impresses with coffered ceilings and statement archways, with a second open home office area. The kitchen offers a bright and airy atmosphere, complete with white cabinets, quartz countertops, and a trendy backsplash. A walk-in second pantry and additional storage ensure you''ll never run out of space. The downstairs master suite is a serene retreat, complete with a detailed statement wall, frameless glass shower, separate vanities with quartz countertops, and a convenient connection to the utility room for effortless laundry. Upstairs, the second primary suite delights with similar luxury features, including separate vanities, a frameless shower, and a spacious walk-in closet.
The game room is an entertainer''s dream, featuring an open floor plan, mini kitchen setup with wet bar, microwave, and built-in mini fridge – perfect for hosting friends and family. Step outside to the extended raised covered patio, where you can unwind and enjoy the spacious yard. As part of the Castle Hills community, residents enjoy access to exceptional amenities, including tennis courts, basketball courts, pools, parks, sand volleyball, and The Village shops, offering a charming destination for shopping, dining, services, and entertainment. With top-rated schools in the Lewisville ISD and the exclusive Castle Hills elementary nearby.
The game room is an entertainer''s dream, featuring an open floor plan, mini kitchen setup with wet bar, microwave, and built-in mini fridge – perfect for hosting friends and family. Step outside to the extended raised covered patio, where you can unwind and enjoy the spacious yard. As part of the Castle Hills community, residents enjoy access to exceptional amenities, including tennis courts, basketball courts, pools, parks, sand volleyball, and The Village shops, offering a charming destination for shopping, dining, services, and entertainment. With top-rated schools in the Lewisville ISD and the exclusive Castle Hills elementary nearby.
Property Details
Price:
$1,065,000
MLS #:
20852424
Status:
Active Under Contract
Beds:
4
Baths:
4.1
Address:
2323 Wild Forest Circle
Type:
Single Family
Subtype:
Single Family Residence
Subdivision:
Castle Hills Ph III Sec B
City:
Lewisville
Listed Date:
Feb 26, 2025
State:
TX
Finished Sq Ft:
4,412
ZIP:
75056
Lot Size:
10,933 sqft / 0.25 acres (approx)
Year Built:
2006
Schools
School District:
Lewisville ISD
Elementary School:
Castle Hills
Middle School:
Killian
High School:
Hebron
Interior
Bathrooms Full
4
Bathrooms Half
1
Cooling
Ceiling Fan(s), Central Air, Electric
Fireplace Features
Gas Logs, Gas Starter, Living Room
Fireplaces Total
1
Flooring
Carpet, Ceramic Tile, Wood
Heating
Central, Natural Gas
Interior Features
Built-in Features, Built-in Wine Cooler, Cable T V Available, Chandelier, Decorative Lighting, Double Vanity, Eat-in Kitchen, Flat Screen Wiring, Granite Counters, High Speed Internet Available, In- Law Suite Floorplan, Kitchen Island, Open Floorplan, Pantry, Sound System Wiring, Walk- In Closet(s), Wet Bar, Second Primary Bedroom
Number Of Living Areas
3
Exterior
Community Features
Club House, Community Dock, Community Pool, Curbs, Fitness Center, Jogging Path/ Bike Path, Lake, Park, Playground, Sidewalks, Tennis Court(s), Other
Construction Materials
Brick, Rock/ Stone
Exterior Features
Covered Patio/ Porch, Rain Gutters
Fencing
Wood
Garage Length
20
Garage Spaces
2
Garage Width
20
Lot Size Area
0.2510
Financial

See this Listing
Aaron a full-service broker serving the Northern DFW Metroplex. Aaron has two decades of experience in the real estate industry working with buyers, sellers and renters.
More About AaronMortgage Calculator
Similar Listings Nearby
- 1105 King Mark Drive
Lewisville, TX$1,299,000
0.52 miles away
- 2636 Queen Elaine Drive
Lewisville, TX$1,299,000
0.95 miles away
- 1020 Damsel Caroline Drive
Lewisville, TX$1,250,000
0.49 miles away
- 2624 Camille Drive
Lewisville, TX$1,185,000
0.87 miles away
- 4104 Catawba Avenue
Carrollton, TX$1,050,000
1.28 miles away
- 2336 Wild Forest Circle
Lewisville, TX$1,050,000
0.07 miles away
- 4345 Rubery Drive
Carrollton, TX$1,040,000
1.44 miles away
- 1039 Sir Lancelot Circle
Lewisville, TX$1,025,000
1.18 miles away
- 2543 Sir Tristram Lane
Lewisville, TX$999,900
0.78 miles away

2323 Wild Forest Circle
Lewisville, TX
LIGHTBOX-IMAGES



























































































































