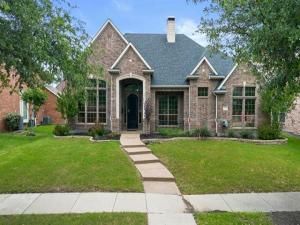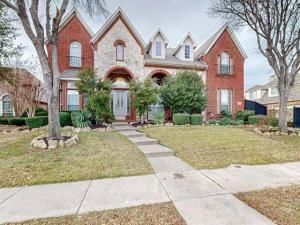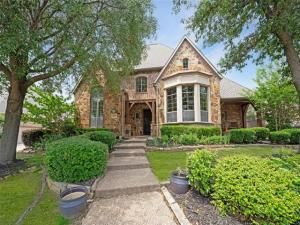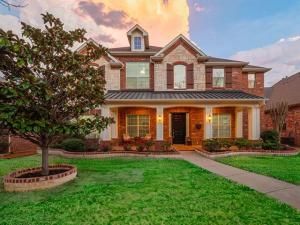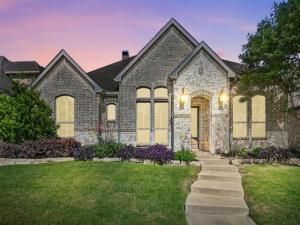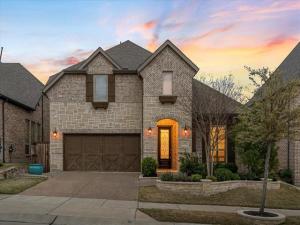Location
Welcome to your dream home — a stunning and rare two-story gem blending timeless elegance, modern functionality, and resort-style living. Step into the expansive foyer, where rich hardwood flooring flows seamlessly through the main living areas, setting a tone of warmth and sophistication.
To the left, a stylish open library or secluded office offers the perfect remote work or reading space. To the right, a versatile room—currently a home gym—can flex to suit your needs, with a nearby full bathroom for guest comfort.
The open-concept layout creates a natural flow ideal for both everyday living and entertaining. The formal dining room and chef’s kitchen feature elegant tile flooring. Culinary enthusiasts will love the gas cooktop, built-in oven, oversized island, breakfast bar, and abundant cabinetry. A sunny breakfast nook and spacious living area with soaring ceilings and natural light make this the heart of the home.
Two secondary bedrooms and a full bathroom are tucked away for added privacy, ideal for family or guests.
The expansive primary suite offers the ultimate private retreat. The spa-inspired en-suite features double vanities, a soaking tub, glass walk-in shower, and a spacious walk-in closet.
Upstairs, a fully equipped media room with a powder bath sets the stage for epic movie nights or the perfect man cave.
Custom wooden shutters throughout add a timeless, upscale finish.
Step outside to your private backyard oasis featuring a sparkling pool, bubbling hot tub, and expansive covered patio with a remote-controlled bug screen—ideal for al fresco dining. A gated driveway enhances privacy, and a grassy area provides room for pets, play, or gardening.
Designed for comfort and effortless living, this home’s flexible floorplan, luxurious finishes, and resort-style backyard make it a rare find. Don’t miss your chance to own this slice of paradise—schedule your private tour today!
To the left, a stylish open library or secluded office offers the perfect remote work or reading space. To the right, a versatile room—currently a home gym—can flex to suit your needs, with a nearby full bathroom for guest comfort.
The open-concept layout creates a natural flow ideal for both everyday living and entertaining. The formal dining room and chef’s kitchen feature elegant tile flooring. Culinary enthusiasts will love the gas cooktop, built-in oven, oversized island, breakfast bar, and abundant cabinetry. A sunny breakfast nook and spacious living area with soaring ceilings and natural light make this the heart of the home.
Two secondary bedrooms and a full bathroom are tucked away for added privacy, ideal for family or guests.
The expansive primary suite offers the ultimate private retreat. The spa-inspired en-suite features double vanities, a soaking tub, glass walk-in shower, and a spacious walk-in closet.
Upstairs, a fully equipped media room with a powder bath sets the stage for epic movie nights or the perfect man cave.
Custom wooden shutters throughout add a timeless, upscale finish.
Step outside to your private backyard oasis featuring a sparkling pool, bubbling hot tub, and expansive covered patio with a remote-controlled bug screen—ideal for al fresco dining. A gated driveway enhances privacy, and a grassy area provides room for pets, play, or gardening.
Designed for comfort and effortless living, this home’s flexible floorplan, luxurious finishes, and resort-style backyard make it a rare find. Don’t miss your chance to own this slice of paradise—schedule your private tour today!
Property Details
Price:
$799,000
MLS #:
20943296
Status:
Active
Beds:
4
Baths:
3.1
Address:
2425 Sir Lovel Lane
Type:
Single Family
Subtype:
Single Family Residence
Subdivision:
Castle Hills Ph IV Sec B
City:
Lewisville
Listed Date:
May 23, 2025
State:
TX
Finished Sq Ft:
3,197
ZIP:
75056
Lot Size:
9,278 sqft / 0.21 acres (approx)
Year Built:
2007
Schools
School District:
Lewisville ISD
Elementary School:
Castle Hills
Middle School:
Killian
High School:
Hebron
Interior
Bathrooms Full
3
Bathrooms Half
1
Cooling
Ceiling Fan(s), Central Air
Fireplace Features
Living Room
Fireplaces Total
1
Flooring
Marble, Wood
Heating
Central
Interior Features
Cathedral Ceiling(s), Double Vanity, High Speed Internet Available, Open Floorplan, Pantry, Walk- In Closet(s)
Number Of Living Areas
1
Exterior
Construction Materials
Brick
Fencing
Fenced, Privacy
Garage Spaces
3
Lot Size Area
0.2130
Pool Features
In Ground, Outdoor Pool
Financial
Green Verification Count
2

See this Listing
Aaron a full-service broker serving the Northern DFW Metroplex. Aaron has two decades of experience in the real estate industry working with buyers, sellers and renters.
More About AaronMortgage Calculator
Similar Listings Nearby
- 4345 Rubery Drive
Carrollton, TX$1,020,000
1.32 miles away
- 1624 Harper Lane
Carrollton, TX$1,000,000
1.36 miles away
- 869 Winchester Drive
Lewisville, TX$985,000
0.55 miles away
- 2328 Maidens Castle Drive
Lewisville, TX$965,500
0.95 miles away
- 2543 Sir Tristram Lane
Lewisville, TX$940,000
1.43 miles away
- 1039 Sir Lancelot Circle
Lewisville, TX$925,000
1.53 miles away
- 1225 Damsel Grey Trail
Lewisville, TX$920,000
1.56 miles away
- 4516 La Roche Avenue
Carrollton, TX$900,000
0.73 miles away
- 1413 Prairie Drive
Carrollton, TX$895,000
1.55 miles away
- 2242 Magic Mantle Drive
Lewisville, TX$885,000
0.47 miles away

2425 Sir Lovel Lane
Lewisville, TX
LIGHTBOX-IMAGES




