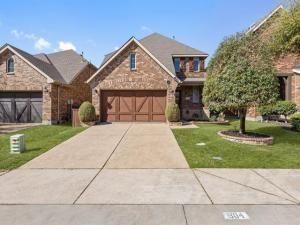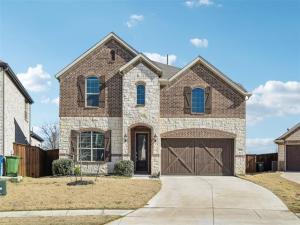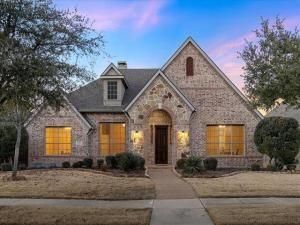Location
Welcome to this exquisite Castle Hills northeast-facing home in a highly desirable community! Seamlessly blending elegance and functionality, while immersing you into an open airy layout with the convenience of the primary bedroom downstairs! The spacious living area, complete with a cozy fireplace, flows effortlessly into the dining and kitchen spaces—perfect for entertaining and everyday living. The gourmet kitchen features a large granite island, vent hood, walk in pantry, and an RO water treatment system. Elegant plantation shutters throughout the home add a touch of sophistication while providing privacy. Upstairs, versatility awaits! There you will find three bedrooms, with one of the rooms being a bonus room that can also be used as a media room or home office, while the open loft game room offers the perfect retreat for fun and relaxation. Step outside to your backyard oasis with low-maintenance enjoyment with artificial turf—ideal for entertaining or unwinding year-round. The epoxy-finished garage includes extra washer and dryer connections, adding convenience to this already impressive home. UPDATES include NEW Roof (March 2025), fresh paint all around (March 2025) and updated bathroom fixtures! Don’t miss your chance to own this exceptional home in one of the most coveted communities!
Property Details
Price:
$592,000
MLS #:
20874565
Status:
Active
Beds:
4
Baths:
2.1
Address:
304 Chester Drive
Type:
Single Family
Subtype:
Single Family Residence
Subdivision:
Castle Hills Ph VI Sec C
City:
Lewisville
Listed Date:
Mar 21, 2025
State:
TX
Finished Sq Ft:
2,554
ZIP:
75056
Lot Size:
4,356 sqft / 0.10 acres (approx)
Year Built:
2009
Schools
School District:
Lewisville ISD
Elementary School:
Independence
Middle School:
Killian
High School:
Hebron
Interior
Bathrooms Full
2
Bathrooms Half
1
Cooling
Ceiling Fan(s), Central Air, Electric
Fireplace Features
Gas
Fireplaces Total
1
Flooring
Carpet, Tile, Wood
Heating
Central, Electric
Interior Features
Built-in Features, Decorative Lighting, Flat Screen Wiring, Granite Counters, High Speed Internet Available, Kitchen Island, Loft, Other, Pantry, Sound System Wiring, Walk- In Closet(s)
Number Of Living Areas
1
Exterior
Community Features
Club House, Community Pool, Golf, Park, Playground, Pool, Sidewalks
Construction Materials
Brick, Wood
Exterior Features
Covered Patio/ Porch, Rain Gutters, Private Yard
Fencing
Wood
Garage Height
9
Garage Length
19
Garage Spaces
2
Garage Width
20
Lot Size Area
0.1000
Financial

See this Listing
Aaron a full-service broker serving the Northern DFW Metroplex. Aaron has two decades of experience in the real estate industry working with buyers, sellers and renters.
More About AaronMortgage Calculator
Similar Listings Nearby
- 3437 Creekbluff Circle
Lewisville, TX$755,000
1.54 miles away
- 616 Duke Saxony Drive
Lewisville, TX$750,000
1.02 miles away
- 3009 Ridgelake Way
Lewisville, TX$750,000
0.78 miles away
- 713 Warwick Boulevard
Lewisville, TX$749,900
1.65 miles away
- 3305 Brookglen Drive
Lewisville, TX$729,000
1.16 miles away
- 1216 Sioux Street
Carrollton, TX$729,000
1.88 miles away
- 521 Crown Of Gold Drive
Lewisville, TX$725,000
0.73 miles away
- 3217 Lakewood Bluffs Trail
Lewisville, TX$724,999
0.92 miles away
- 2569 Four Roses Drive
Lewisville, TX$710,000
0.58 miles away
- 400 Enid Drive
Lewisville, TX$705,000
0.14 miles away

304 Chester Drive
Lewisville, TX
LIGHTBOX-IMAGES














