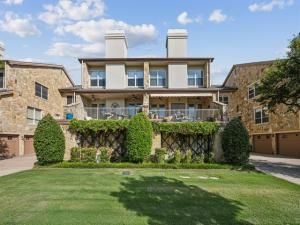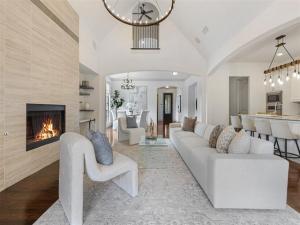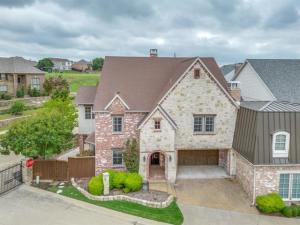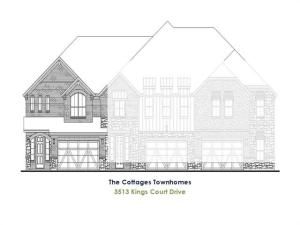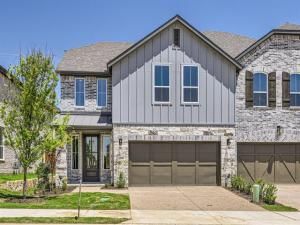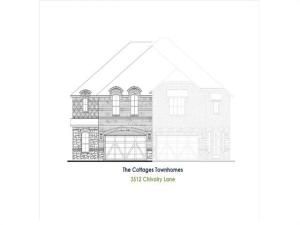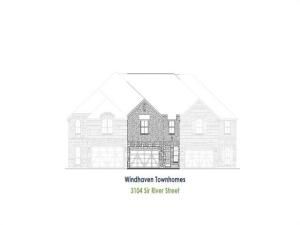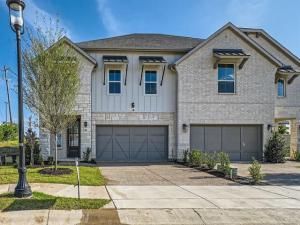Location
Experience the epitome of refined living in this stunning four-story condo located in the prestigious Castle Hills neighborhood. Designed for comfort and style, this home features a private elevator offering seamless access to every level, complemented by elegant hand-scraped hardwood floors.
The expansive, recently updated kitchen is a chef’s dream — equipped with generous storage including pull-out drawers, two sinks, dual trash compartments, wine racks, a warming drawer, built-in griddle on the gas cooktop, pot filler, appliance pantry, and an oversized butcher block island perfect for entertaining.
Outdoor living is equally impressive. The second-floor patio offers a remote-controlled awning for shade and year-round enjoyment, while the third-floor terrace features a covered gazebo with ample space for a BBQ and overlooks the vibrant retail section.
With two luxurious primary suites—one with a private patio, the other boasting lake views across the street—this home offers privacy and tranquility for all.
Located in a lively community with walkable access to shops and local dining, this property delivers the ultimate blend of convenience, comfort, and elegance.
The expansive, recently updated kitchen is a chef’s dream — equipped with generous storage including pull-out drawers, two sinks, dual trash compartments, wine racks, a warming drawer, built-in griddle on the gas cooktop, pot filler, appliance pantry, and an oversized butcher block island perfect for entertaining.
Outdoor living is equally impressive. The second-floor patio offers a remote-controlled awning for shade and year-round enjoyment, while the third-floor terrace features a covered gazebo with ample space for a BBQ and overlooks the vibrant retail section.
With two luxurious primary suites—one with a private patio, the other boasting lake views across the street—this home offers privacy and tranquility for all.
Located in a lively community with walkable access to shops and local dining, this property delivers the ultimate blend of convenience, comfort, and elegance.
Property Details
Price:
$725,000
MLS #:
20951005
Status:
Active
Beds:
3
Baths:
3.1
Address:
2590 King Arthur Boulevard
Type:
Condo
Subtype:
Condominium
Subdivision:
Castle Hills Village
City:
Lewisville
Listed Date:
May 29, 2025
State:
TX
Finished Sq Ft:
3,547
ZIP:
75056
Lot Size:
143,922 sqft / 3.30 acres (approx)
Year Built:
2004
Schools
School District:
Lewisville ISD
Elementary School:
Castle Hills
Middle School:
Killian
High School:
Hebron
Interior
Bathrooms Full
3
Bathrooms Half
1
Cooling
Ceiling Fan(s)
Fireplace Features
Gas Logs, Gas Starter
Fireplaces Total
2
Flooring
Carpet, Ceramic Tile, Wood
Interior Features
Cable T V Available, Decorative Lighting, Double Vanity, Eat-in Kitchen, Elevator, Flat Screen Wiring, Granite Counters, High Speed Internet Available, Kitchen Island, Open Floorplan, Pantry, Walk- In Closet(s), Second Primary Bedroom
Number Of Living Areas
1
Exterior
Construction Materials
Rock/ Stone
Exterior Features
Balcony, Covered Patio/ Porch
Garage Spaces
2
Lot Size Area
3.3040
Waterfront Features
Lake Front – Common Area
Financial

See this Listing
Aaron a full-service broker serving the Northern DFW Metroplex. Aaron has two decades of experience in the real estate industry working with buyers, sellers and renters.
More About AaronMortgage Calculator
Similar Listings Nearby
- 2600 Grail Maiden Court
Lewisville, TX$829,000
0.18 miles away
- 2624 Grail Maiden Court
Lewisville, TX$749,950
0.21 miles away
- 3513 Kings Court Drive
Lewisville, TX$689,000
1.38 miles away
- 3509 Enchantress Drive
Lewisville, TX$684,400
1.38 miles away
- 3512 Chivalry Drive
Lewisville, TX$682,800
1.39 miles away
- 3520 Chivalry Lane
Lewisville, TX$682,540
1.38 miles away
- 3104 Sir River Street
Lewisville, TX$674,930
1.61 miles away
- 3524 Chivalry Drive
Lewisville, TX$674,400
1.40 miles away
- 3101 Sir Judge Drive
Lewisville, TX$674,280
1.69 miles away

2590 King Arthur Boulevard
Lewisville, TX
LIGHTBOX-IMAGES




