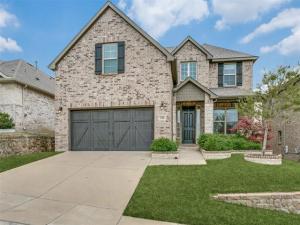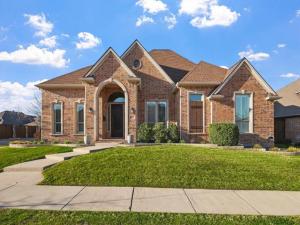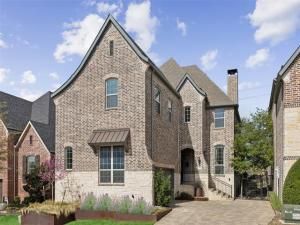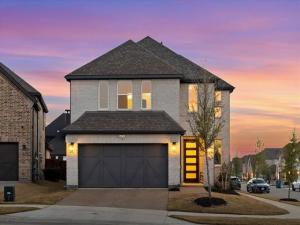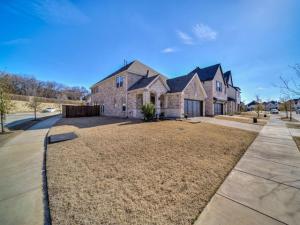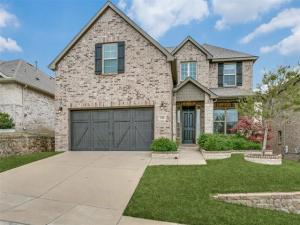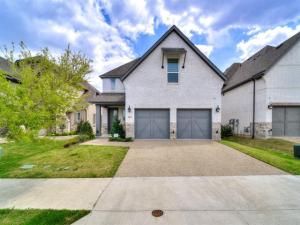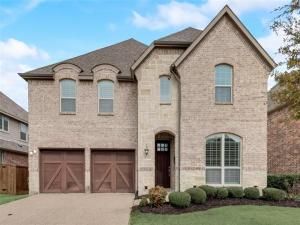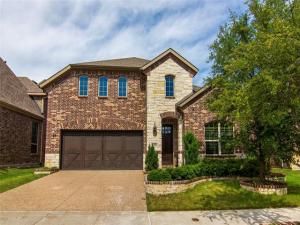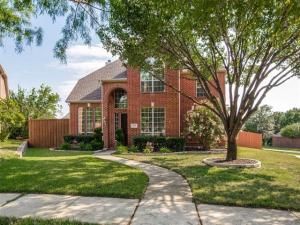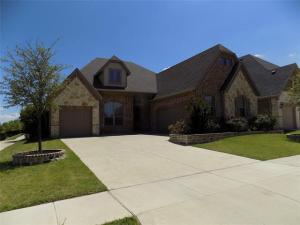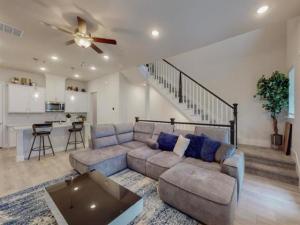Location
Property Details
Schools
Interior
Exterior
Financial

See this Listing
Aaron a full-service broker serving the Northern DFW Metroplex. Aaron has two decades of experience in the real estate industry working with buyers, sellers and renters.
More About AaronMortgage Calculator
Similar Listings Nearby
- 2424 Lady Of The Lake Boulevard
Lewisville, TX$899,900
1.69 miles away
- 2428 Vaquero Lane
Carrollton, TX$899,900
1.48 miles away
- 2010 Hollowcreek Trail
Lewisville, TX$899,786
0.10 miles away
- 920 The Lakes Boulevard
Lewisville, TX$890,000
1.61 miles away
- 929 Lady Tessala Avenue
Lewisville, TX$885,000
0.98 miles away
- 616 Warwick Boulevard
Lewisville, TX$885,000
1.14 miles away
- 4832 Cumberland Circle
Carrollton, TX$880,000
0.40 miles away
- 2369 Stallion Street
Carrollton, TX$875,000
1.34 miles away
- 2609 Merlin Drive
Lewisville, TX$874,900
1.29 miles away
- 5008 Dickens Lane
Carrollton, TX$874,900
1.03 miles away

Location
Property Details
Schools
Interior
Exterior
Financial

See this Listing
Aaron a full-service broker serving the Northern DFW Metroplex. Aaron has two decades of experience in the real estate industry working with buyers, sellers and renters.
More About AaronMortgage Calculator
Similar Listings Nearby
- 861 Lady Tessala Avenue
Lewisville, TX$4,500
0.88 miles away
- 5101 Del Molin Avenue
Lewisville, TX$4,250
1.23 miles away
- 604 Winehart Street
Lewisville, TX$4,150
1.15 miles away
- 2500 Sir Tristram Lane
Lewisville, TX$4,100
1.71 miles away
- 1700 Flowers Drive
Carrollton, TX$4,000
1.98 miles away
- 2921 N Umberland Drive
Lewisville, TX$3,700
1.48 miles away
- 2440 Vaquero Lane
Carrollton, TX$3,600
1.51 miles away
- 2540 Durango Drive
Carrollton, TX$3,599
1.25 miles away
- 2510 Plumas Drive
Lewisville, TX$3,550
1.81 miles away




