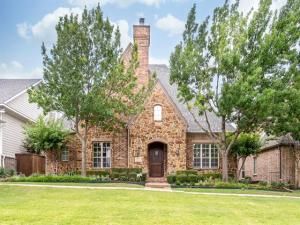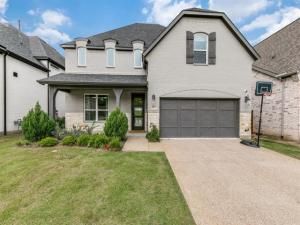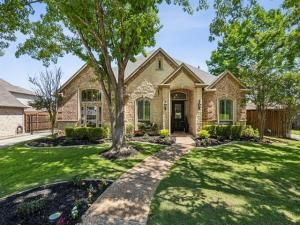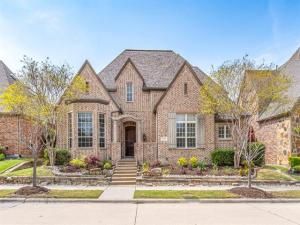Location
Modern Comfort Meets Exceptional Design !!! Welcome to this rare gem in the highly sought-after Castle Hills community! Situated on a premium oversized cul-de-sac lot backing to a tranquil greenbelt, this beautifully crafted 3-year-old home combines modern luxury with thoughtful functionality including a roomy 3-car garage finished with durable and stylish epoxy flooring. Step inside to find a light-filled, open-concept living space to a patio with epoxy flooring that has floor-to-ceiling sliding glass doors that open to a spacious backyard, creating a seamless indoor-outdoor experience ideal for relaxing or entertaining. A standout feature of this home is the two generously sized bedrooms on the main level, a rarity in newer builds and ideal for multi-generational living or flexible guest arrangements. Upstairs, you''ll find three additional spacious bedrooms along with a secondary living area, offering ample room for family, work, or play. Again, the three-car garage provides abundant space for vehicles, storage, or weekend projects, while the home’s exceptional location puts you just minutes from top-rated schools, shopping, dining, parks, and major commuting routes. Among the HOA amenities, the pool and clubhouse truly stand out as premier features that set the community apart. This is a rare opportunity to own a newer home with premium features, a prime location, and a layout that meets the needs of modern living. Don’t miss your chance—schedule your private tour today!
Property Details
Price:
$995,000
MLS #:
20985277
Status:
Active
Beds:
5
Baths:
4
Address:
1002 Lakebend Court
Type:
Single Family
Subtype:
Single Family Residence
Subdivision:
Lakewood Hills West Add
City:
Lewisville
Listed Date:
Jun 30, 2025
State:
TX
Finished Sq Ft:
3,699
ZIP:
75010
Lot Size:
12,458 sqft / 0.29 acres (approx)
Year Built:
2022
Schools
School District:
Lewisville ISD
Elementary School:
Memorial
Middle School:
Griffin
High School:
The Colony
Interior
Bathrooms Full
4
Fireplace Features
Brick, Stone
Fireplaces Total
1
Flooring
Carpet, Luxury Vinyl Plank, Tile
Interior Features
Decorative Lighting, Double Vanity, Eat-in Kitchen, Flat Screen Wiring, Granite Counters, Kitchen Island, Open Floorplan, Pantry, Walk- In Closet(s), Second Primary Bedroom
Number Of Living Areas
2
Exterior
Construction Materials
Brick, Rock/ Stone
Fencing
Metal, Wood
Garage Length
30
Garage Spaces
3
Garage Width
20
Lot Size Area
0.2860
Financial

See this Listing
Aaron a full-service broker serving the Northern DFW Metroplex. Aaron has two decades of experience in the real estate industry working with buyers, sellers and renters.
More About AaronMortgage Calculator
Similar Listings Nearby
- 5021 Sage Hill Drive
Carrollton, TX$1,225,000
1.41 miles away
- 2313 Cardinal Boulevard
Carrollton, TX$1,198,000
1.60 miles away
- 2805 Walnut Creek Lane
The Colony, TX$1,165,000
1.74 miles away
- 2212 Gatsby Way
Carrollton, TX$1,150,000
1.46 miles away
- 4837 Cumberland Circle
Carrollton, TX$1,125,000
0.73 miles away
- 2220 Shakespeare Street
Carrollton, TX$1,099,900
1.49 miles away
- 2421 Barton Creek Boulevard
The Colony, TX$1,099,000
1.60 miles away
- 2324 Barton Creek Boulevard
The Colony, TX$1,075,000
1.63 miles away
- 2605 Queen Elizabeth Boulevard
Lewisville, TX$1,075,000
1.33 miles away
- 2220 Emerson Lane
Carrollton, TX$1,075,000
1.45 miles away

1002 Lakebend Court
Lewisville, TX
LIGHTBOX-IMAGES

















































