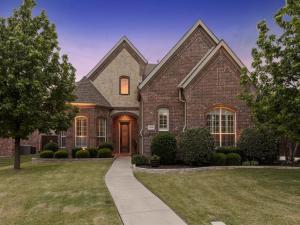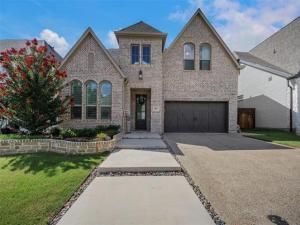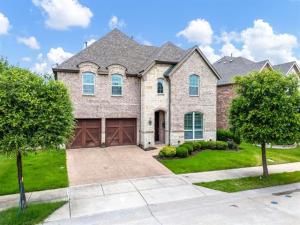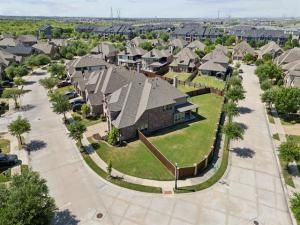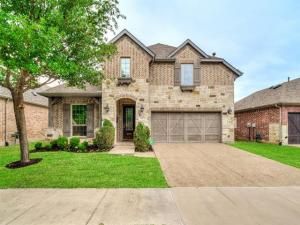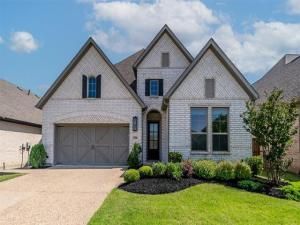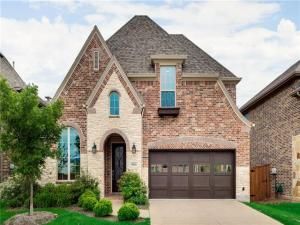Location
Built by Dress Custom Homes, this executive residence offers a rare combination of space, style, and function on just under one-third acre (0.297 acres). With 4 bedrooms, 4 full baths, a private office, formal dining room, game room, and media room, the layout is designed to elevate both daily living and entertaining.
This one-owner home features handscraped hardwood floors, a sweeping staircase, and soaring ceilings that set a tone of elegance. The oversized living room showcases a wall of windows that flood the space with natural light and offer serene views of the spacious, pool-sized backyard. It flows seamlessly into the chef’s kitchen, which is appointed with granite countertops, stainless steel appliances, custom cabinetry, double ovens, a gas cooktop, and an oversized island—perfect for gathering.
The secluded primary suite is a true retreat, featuring a cozy sitting area, an updated spa-style bath with a soaking tub, dual vanities, a walk-in shower, and a custom-designed closet system. Upstairs, you’ll find a large game room and three additional bedrooms—each with its own walk-in closet—offering comfort, privacy, and ample storage for all.
The dedicated media room on the main level is ideal for movie nights or game day, adding yet another layer of livability. Step outside to a covered patio that provides a shady, peaceful space to unwind—perfect for enjoying a morning coffee or a glass of wine while overlooking your spacious backyard.
Located just minutes from Highways 121, I-35, and the Dallas North Tollway, this home offers quick access to Pier 121 Marina, Lake Lewisville, and major corporate and lifestyle destinations including Toyota HQ, JPMorgan Chase, The Star, Legacy West, Grandscape, and Stonebriar Centre. Convenient to both DFW and Love Field airports. East Hill Park also connects to the community, offering residents a nearby playground, walking trails, and open green space to enjoy.
This one-owner home features handscraped hardwood floors, a sweeping staircase, and soaring ceilings that set a tone of elegance. The oversized living room showcases a wall of windows that flood the space with natural light and offer serene views of the spacious, pool-sized backyard. It flows seamlessly into the chef’s kitchen, which is appointed with granite countertops, stainless steel appliances, custom cabinetry, double ovens, a gas cooktop, and an oversized island—perfect for gathering.
The secluded primary suite is a true retreat, featuring a cozy sitting area, an updated spa-style bath with a soaking tub, dual vanities, a walk-in shower, and a custom-designed closet system. Upstairs, you’ll find a large game room and three additional bedrooms—each with its own walk-in closet—offering comfort, privacy, and ample storage for all.
The dedicated media room on the main level is ideal for movie nights or game day, adding yet another layer of livability. Step outside to a covered patio that provides a shady, peaceful space to unwind—perfect for enjoying a morning coffee or a glass of wine while overlooking your spacious backyard.
Located just minutes from Highways 121, I-35, and the Dallas North Tollway, this home offers quick access to Pier 121 Marina, Lake Lewisville, and major corporate and lifestyle destinations including Toyota HQ, JPMorgan Chase, The Star, Legacy West, Grandscape, and Stonebriar Centre. Convenient to both DFW and Love Field airports. East Hill Park also connects to the community, offering residents a nearby playground, walking trails, and open green space to enjoy.
Property Details
Price:
$875,000
MLS #:
20902768
Status:
Active
Beds:
4
Baths:
4
Address:
1306 Andrew Court
Type:
Single Family
Subtype:
Single Family Residence
Subdivision:
Meridian Add Ph 2a & 2b
City:
Lewisville
Listed Date:
May 9, 2025
State:
TX
Finished Sq Ft:
4,070
ZIP:
75056
Lot Size:
12,937 sqft / 0.30 acres (approx)
Year Built:
2008
Schools
School District:
Lewisville ISD
Elementary School:
Camey
Middle School:
Lakeview
High School:
The Colony
Interior
Bathrooms Full
4
Cooling
Ceiling Fan(s), Central Air, Electric
Fireplace Features
Gas, Gas Logs
Fireplaces Total
1
Flooring
Carpet, Ceramic Tile, Hardwood
Heating
Central, Natural Gas
Interior Features
Cable T V Available, Decorative Lighting, Granite Counters, High Speed Internet Available, Loft, Open Floorplan, Pantry, Sound System Wiring, Walk- In Closet(s)
Number Of Living Areas
4
Exterior
Construction Materials
Brick
Exterior Features
Covered Patio/ Porch, Rain Gutters, Lighting
Fencing
Wood
Garage Length
20
Garage Spaces
4
Garage Width
23
Lot Size Area
0.2970
Financial

See this Listing
Aaron a full-service broker serving the Northern DFW Metroplex. Aaron has two decades of experience in the real estate industry working with buyers, sellers and renters.
More About AaronMortgage Calculator
Similar Listings Nearby
- 4837 Cumberland Circle
Carrollton, TX$1,099,900
1.80 miles away
- 4857 Cumberland Circle
Carrollton, TX$960,000
1.79 miles away
- 5101 Del Molin Avenue
Lewisville, TX$935,000
1.56 miles away
- 5024 Amande Avenue
Lewisville, TX$925,000
1.58 miles away
- 708 Winehart Street
Lewisville, TX$915,000
1.63 miles away
- 413 Winehart Street
Lewisville, TX$870,000
1.63 miles away
- 420 Red Castle Drive
Lewisville, TX$850,000
1.82 miles away
- 3700 Sir Kelly Street
Lewisville, TX$848,900
1.51 miles away
- 5016 Kadin Lane
Lewisville, TX$825,000
1.58 miles away

1306 Andrew Court
Lewisville, TX
LIGHTBOX-IMAGES




