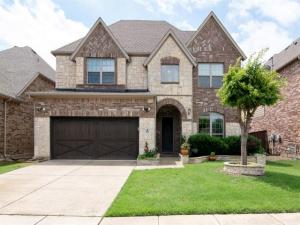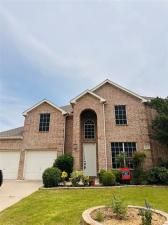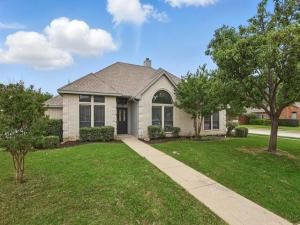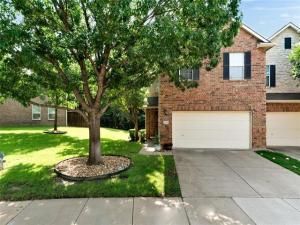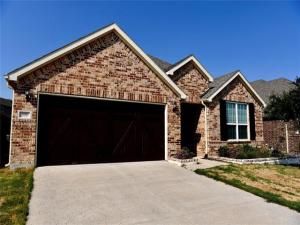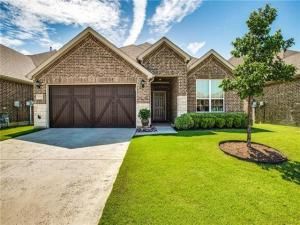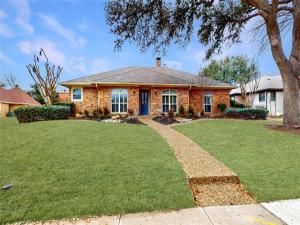Location
This well-kept Tudor-style luxury 3 floors townhouse , located in the gated community of The Manors at Vista Ridge.
Featuring 4 bedrooms and 3.5 bathrooms, 1st floor includes a versatile downstairs room suitable as a study or guest suite &' an Additional bedroom with a full bath.
On 2nd floor, Retreat to the luxury primary suite with a spa-inspired bath showcasing an upgraded soaking tub, sleek dual vanities, and a large walk-in closet. thoughtfully designed space with elegant hardwood floors, soaring ceilings, and a cozy gas fireplace in the living area. The chef’s kitchen features granite countertops, stainless steel appliances, and a designer backsplash.
On 3rd floor, you''ll find a large guest suite complete with its own private bathroom.
The community pool is right in front of the house. The property is conveniently located near DFW Airport, shopping centers, and major highways, offering both comfort and accessibility.
Featuring 4 bedrooms and 3.5 bathrooms, 1st floor includes a versatile downstairs room suitable as a study or guest suite &' an Additional bedroom with a full bath.
On 2nd floor, Retreat to the luxury primary suite with a spa-inspired bath showcasing an upgraded soaking tub, sleek dual vanities, and a large walk-in closet. thoughtfully designed space with elegant hardwood floors, soaring ceilings, and a cozy gas fireplace in the living area. The chef’s kitchen features granite countertops, stainless steel appliances, and a designer backsplash.
On 3rd floor, you''ll find a large guest suite complete with its own private bathroom.
The community pool is right in front of the house. The property is conveniently located near DFW Airport, shopping centers, and major highways, offering both comfort and accessibility.
Property Details
Price:
$3,150
MLS #:
20961363
Status:
Active
Beds:
4
Baths:
3.1
Address:
555 Hampshire Drive
Type:
Rental
Subtype:
Townhouse
Subdivision:
The Manors At Vista Ridge I Ad
City:
Lewisville
Listed Date:
Jun 6, 2025
State:
TX
Finished Sq Ft:
2,276
ZIP:
75067
Lot Size:
1,960 sqft / 0.05 acres (approx)
Year Built:
2016
Schools
School District:
Lewisville ISD
Elementary School:
Rockbrook
Middle School:
Marshall Durham
High School:
Lewisville-Harmon
Interior
Bathrooms Full
3
Bathrooms Half
1
Cooling
Ceiling Fan(s), Central Air, Electric
Fireplace Features
Gas
Fireplaces Total
1
Flooring
Carpet, Ceramic Tile, Wood
Heating
Central, Natural Gas
Number Of Living Areas
1
Number Of Pets Allowed
2
Exterior
Community Features
Community Pool, Gated
Construction Materials
Brick
Garage Height
9
Garage Length
20
Garage Spaces
2
Garage Width
20
Lot Size Area
0.0450
Number Of Vehicles
2
Financial

See this Listing
Aaron a full-service broker serving the Northern DFW Metroplex. Aaron has two decades of experience in the real estate industry working with buyers, sellers and renters.
More About AaronMortgage Calculator
Similar Listings Nearby
- 905 Snowshill Trail
Coppell, TX$3,995
0.67 miles away
- 203 Lairds Drive
Coppell, TX$3,400
1.52 miles away
- 501 Meadowood Lane
Coppell, TX$3,200
1.48 miles away
- 2013 Terence Lane
Lewisville, TX$3,200
1.87 miles away
- 2901 Muirfield Drive
Lewisville, TX$3,200
0.93 miles away
- 109 Crimson Law Drive
Lewisville, TX$3,200
1.02 miles away
- 2704 Red Sage Road
Lewisville, TX$3,200
0.86 miles away
- 327 Oakbend Drive
Lewisville, TX$3,000
0.89 miles away
- 101 Lansdowne Circle
Coppell, TX$3,000
1.98 miles away

555 Hampshire Drive
Lewisville, TX
LIGHTBOX-IMAGES



























