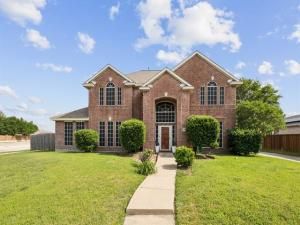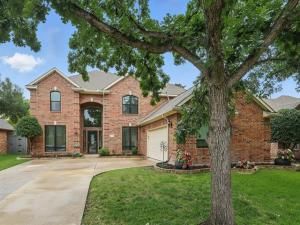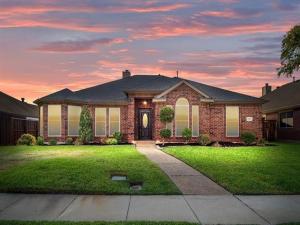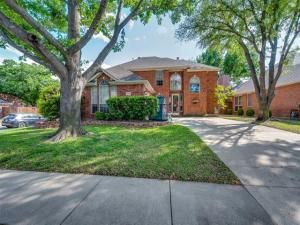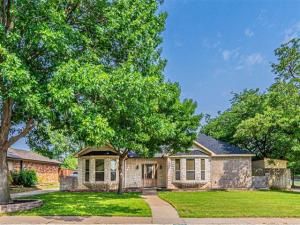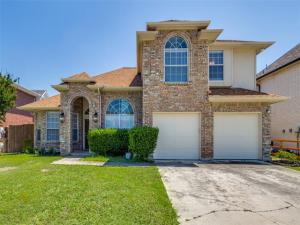Location
Sitting on an oversized corner lot, this spacious 4-bedroom, 3.5 bathroom features tons of living space and ADA-compliant features to make the home safe and accessible for all! As you enter, you’re greeted by a soaring entry and rich hardwood floors that run throughout the home’s common areas. An inviting formal dining room sits off the entry to give you an ideal space to share a meal with those closest to you. The kitchen is outfitted with a sleek tile backsplash, stainless steel appliances, a gas range, a coffee bar, an island, and a breakfast bar that opens to the primary living room. With an abundance of counter space and cabinet storage, you’ll have plenty of room to prepare a delicious meal. It flows into the primary living area, creating one of the many great spaces for hosting friends and family. Large windows flood the space with natural light to give it an open and inviting feel. Take the party upstairs to the spacious game room. But the flexible living spaces don’t stop there! An additional huge bedroom or living area and full bathroom were added, and the garage has been outfitted with a minisplit air conditioner to create an awesome mancave, workshop, or hobby area! Escape to the private primary bedroom and its ensuite bath with walk-in tile shower, garden tub, and dual vanities. Enjoy the oversized backyard from the comfort of the gazebo or the patio. The home was completely repainted in the last year to give it a fresh and inviting feel. For those needing it, the house features ADA doorways, ramps, bathroom features, a stair lift, and ceiling-mounted partitions, all of which can stay or be removed by the sellers as needed. As another huge bonus, the home comes with a generator that can power the entire house in the event it’s ever needed!
Property Details
Price:
$532,500
MLS #:
20915797
Status:
Active
Beds:
4
Baths:
3.1
Address:
1000 Summit Park
Type:
Single Family
Subtype:
Single Family Residence
Subdivision:
The Summit Ph 3
City:
Lewisville
Listed Date:
May 2, 2025
State:
TX
Finished Sq Ft:
3,189
ZIP:
75077
Lot Size:
9,278 sqft / 0.21 acres (approx)
Year Built:
1995
Schools
School District:
Lewisville ISD
Elementary School:
Degan
Middle School:
Huffines
High School:
Lewisvnort
Interior
Bathrooms Full
3
Bathrooms Half
1
Cooling
Ceiling Fan(s), Central Air, Electric
Fireplace Features
Brick, Gas Logs, Gas Starter, Living Room
Fireplaces Total
1
Flooring
Carpet, Ceramic Tile, Wood
Heating
Central, Natural Gas
Interior Features
Built-in Features, Cable T V Available, Double Vanity, High Speed Internet Available, Kitchen Island
Number Of Living Areas
3
Exterior
Community Features
Sidewalks
Construction Materials
Brick
Exterior Features
Private Yard, R V/ Boat Parking
Fencing
Back Yard, Wood
Garage Height
10
Garage Length
20
Garage Spaces
2
Garage Width
20
Lot Size Area
0.2130
Financial

See this Listing
Aaron a full-service broker serving the Northern DFW Metroplex. Aaron has two decades of experience in the real estate industry working with buyers, sellers and renters.
More About AaronMortgage Calculator
Similar Listings Nearby
- 6000 Briaridge Lane
Flower Mound, TX$675,000
1.81 miles away
- 1221 Old Oak Trail
Flower Mound, TX$565,000
1.88 miles away
- 805 Kathryn Drive
Lewisville, TX$550,000
1.27 miles away
- 1029 Laurel Oak Drive
Flower Mound, TX$539,900
1.72 miles away
- 1022 Olivia Drive
Lewisville, TX$520,000
0.38 miles away
- 1410 Marblecrest Drive
Lewisville, TX$519,500
1.30 miles away
- 738 Laramie Drive
Lewisville, TX$515,000
0.52 miles away
- 1136 Breezewood Drive
Lewisville, TX$515,000
0.25 miles away
- 1606 Clarendon Drive
Lewisville, TX$490,000
1.06 miles away

1000 Summit Park
Lewisville, TX
LIGHTBOX-IMAGES




