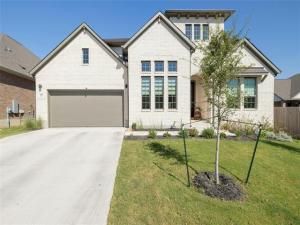Location
Welcome to 117 Peacevine Drive, located in the award-winning master-planned community of Santa Rita Ranch in Liberty Hill. This expansive 2-story The Zavala floorplan, offers 4 bedrooms, 3.5 bathrooms, and over 3,000 square feet of well-designed living space is in Homestead! Two bedrooms located down stairs! The open-concept layout features high ceilings, generous natural light, and versatile living areas ideal for a variety of needs. The main level includes a spacious bedroom suite with a private bath, a modern kitchen that flows into the living and dining areas. Upstairs, additional bedrooms with ceiling fans, walk-in closets, and ample storage. Patio is a great starter setup for all your outdoor entertaining! Santa Rita Ranch offers a dynamic lifestyle with resort-style amenities including pools, parks, fitness centers, trails, and regular community events. The community is served by Liberty Hill ISD, with nearby schools and easy access to major roads. Situated approximately 45 minutes from Fort Hood, this location provides a convenient commute for professionals while offering the tranquility of Texas Hill Country living. Nearby destinations like Georgetown, Leander, and North Austin offer diverse shopping, dining, and entertainment options. Discover why Santa Rita Ranch continues to earn top rankings among Austin-area master-planned communities—117 Peacevine Drive is a standout opportunity in a vibrant setting. Schedule a showing with your preferred Realtor today!
Property Details
Price:
$745,000
MLS #:
21000576
Status:
Active
Beds:
4
Baths:
3.1
Type:
Single Family
Subtype:
Single Family Residence
Subdivision:
Santa Rita Ranch Ph 4 Sec 2
Listed Date:
Jul 15, 2025
Finished Sq Ft:
3,381
Lot Size:
9,278 sqft / 0.21 acres (approx)
Year Built:
2023
Schools
School District:
Liberty Hill ISD
Elementary School:
Tierra Rosa
Middle School:
Santa Rita
High School:
Liberty Hill
Interior
Bathrooms Full
3
Bathrooms Half
1
Cooling
Ceiling Fan(s), Central Air, Electric
Flooring
Carpet, Laminate, Tile, Wood
Heating
Central, Natural Gas
Interior Features
Chandelier, Decorative Lighting, Double Vanity, Eat-in Kitchen, Granite Counters, Kitchen Island, Open Floorplan, Pantry, Walk- In Closet(s), Wired for Data
Number Of Living Areas
2
Exterior
Community Features
Club House, Community Pool, Curbs, Fitness Center, Greenbelt, Jogging Path/Bike Path, Park, Playground, Pool, Sidewalks
Construction Materials
Cedar, Frame, Radiant Barrier, Rock/Stone
Exterior Features
Covered Patio/Porch, Lighting
Fencing
Back Yard, Partial, Wood, Wrought Iron
Garage Spaces
2
Lot Size Area
0.2130
Financial

See this Listing
Aaron a full-service broker serving the Northern DFW Metroplex. Aaron has two decades of experience in the real estate industry working with buyers, sellers and renters.
More About AaronMortgage Calculator
Similar Listings Nearby
Community
- Address117 Peacevine Lane Liberty Hill TX
- SubdivisionSanta Rita Ranch Ph 4 Sec 2
- CityLiberty Hill
- CountyWilliamson
- Zip Code78642
Subdivisions in Liberty Hill
Market Summary
Current real estate data for Single Family in Liberty Hill as of Oct 09, 2025
2
Single Family Listed
98
Avg DOM
188
Avg $ / SqFt
$622,450
Avg List Price
Property Summary
- Located in the Santa Rita Ranch Ph 4 Sec 2 subdivision, 117 Peacevine Lane Liberty Hill TX is a Single Family for sale in Liberty Hill, TX, 78642. It is listed for $745,000 and features 4 beds, 3 baths, and has approximately 3,381 square feet of living space, and was originally constructed in 2023. The current price per square foot is $220. The average price per square foot for Single Family listings in Liberty Hill is $188. The average listing price for Single Family in Liberty Hill is $622,450. To schedule a showing of MLS#21000576 at 117 Peacevine Lane in Liberty Hill, TX, contact your Aaron Layman Properties agent at 940-209-2100.

117 Peacevine Lane
Liberty Hill, TX





