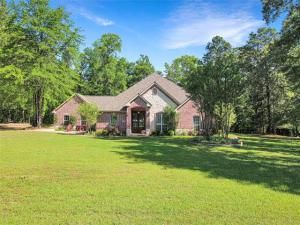Location
Welcome to this exceptional 3-bedroom, 2.5-bath home with a 2-car garage, offering comfort, charm, and versatility on 2.005 beautiful acres. From the moment you arrive, you''re greeted by a paved sitting area perfect for sipping morning coffee and soaking in the peaceful surroundings. Step inside to find a welcoming foyer with a formal dining room on the left and a dedicated office space on the right. The open-concept living area features a cozy fireplace and flows seamlessly into a spacious kitchen and casual eating area, filled with natural light from the backyard. The kitchen boasts a breakfast bar, electric cooktop, double ovens, microwave, walk-in pantry, dishwasher, and even a warming drawer—perfect for entertaining or everyday ease. The primary suite is generously sized with private access to the backyard and an elegant ensuite bathroom offering dual vanities, a soaking tub, walk-in shower, and a large walk-in closet. Two additional bedrooms each have their own walk-in closets with a nearby bathroom with a tub shower combo. Upstairs, you''ll find a versatile second living space currently set up as a media room, complete with surround sound, a built-in bar area featuring a sink, ice maker, and space for a mini fridge, plus a convenient half bath. Outside, the backyard is truly a private retreat. Enjoy a covered patio overlooking the lush property, an in-ground pool, fire pit, outdoor shower with separate dressing area, and room to roam. A 30×36 workshop with electricity and water provides plenty of room for hobbies or projects and includes a covered porch off the back. Additional features include a storage shed for lumber, an attached greenhouse, and a cabin with electricity. A scenic pond sits just behind the property, adding to the peaceful, country feel. With numerous updates throughout, this property perfectly balances functionality, beauty, and space—inside and out.
Property Details
Price:
$799,900
MLS #:
20887003
Status:
Active
Beds:
3
Baths:
2.1
Type:
Single Family
Subtype:
Single Family Residence
Subdivision:
Stallion Lake Ranch
Listed Date:
Apr 16, 2025
Finished Sq Ft:
3,185
Lot Size:
87,556 sqft / 2.01 acres (approx)
Year Built:
2006
Schools
School District:
Lindale ISD
High School:
Lindale
Interior
Bathrooms Full
2
Bathrooms Half
1
Cooling
Electric, Zoned
Fireplace Features
Gas Logs, Library
Fireplaces Total
1
Heating
Electric, Zoned
Interior Features
Dry Bar, Eat-in Kitchen, Pantry, Walk- In Closet(s)
Number Of Living Areas
2
Exterior
Construction Materials
Brick
Exterior Features
Covered Patio/ Porch, Fire Pit, Rain Gutters, Storage
Fencing
Barbed Wire, Wrought Iron
Garage Spaces
2
Lot Size Area
2.0050
Pool Features
Gunite, In Ground
Financial

See this Listing
Aaron a full-service broker serving the Northern DFW Metroplex. Aaron has two decades of experience in the real estate industry working with buyers, sellers and renters.
More About AaronMortgage Calculator
Similar Listings Nearby
Community
- Address24130 Stallion Park Place Lindale TX
- SubdivisionStallion Lake Ranch
- CityLindale
- CountySmith
- Zip Code75771
Subdivisions in Lindale
- 2680 South Main Add
- A0860 J SANDERS
- A100634 – A0634 B MCNEELEY
- A100935 – A0935 W SHIPP
- A101118-A1118 J Sanders
- ABST A0420 M HEMPHILL
- ABST A0556 M Lout
- ABST A0798 E Ragsdale
- Bass Lake Christian Retirement Community
- Burbridge
- Caney Creek Spgs
- Cedarwood Place
- City of Lindale
- Corrigan Trails Sub
- Cory Morehead 15
- Country Acres
- Crossings Mission Ridge U-1
- Crossings Mission Ridge U-2
- DEERFIELD ADDN
- Dove Ridge
- Duck Creek Ridge
- Eagle Creek U-1
- Eagle Peak
- Eagles Peak Nest
- Fox Run Estates
- Garden Estates
- Garden Valley Add
- Garden Valley Addition
- Garden Valley Addn
- Garden Valley Estate
- Garden Valley Waterfront Add
- GARDNER
- Garth Trails
- Hannah
- Harms Lake U-1
- Hideaway Lake
- HIGHLANDS OF LINDALE
- Hill View Estates U-2
- Hilltop
- Hole 8 Addition at Pinehurst
- Hubbard Hills U-1
- Indian Hill Sub
- J A Gibson Surv Abs #381
- J GIBSON
- J ROBERTSON
- J SANDERS
- J WHITE
- John A Gibson Surv Surv A-381
- John Anderson Surv Abs 35
- Kcjo LLC Sub
- Kingdom Estates Of Lindale U-1
- Kingdom Estates Of Lindale U-2
- Kings Country
- Lake Jackson
- Lake Shiloh Estates
- Lindale
- LINDALE SHOPPING STRIP
- Lindsey Ridge
- Live Oak Estates
- Loaring-Clark Add
- Lone Oak Estates
- M J Falvel Surv Abstarct #348
- Mission Crest
- Mission Oaks
- No
- Not in Subdivision
- Not Subdivision
- Not Subdivsion
- Oak Park
- Oden Heights
- P DEL RIO
- Penny Lane Estates
- Pinehurst
- R K DOUTT SUBD
- Reserve at Timber Creek
- Riverbend Estates
- Ruby Trails U-1
- S Graves Surv Abs #393
- Sanders
- Stallion Lake Ranch
- Stevenson Creek Estate
- The Grove
- The Ridge on FM 16 W
- The Thicket
- Tilden Survey
- Vista Del Sol U-1
- Watson Tract
- Westwood Estates U-2
- Wild Estates U-2
- Woodlands Park Add
- Woodlands Sanders
LIGHTBOX-IMAGES
NOTIFY-MSG
Market Summary
Current real estate data for Single Family in Lindale as of Aug 06, 2025
105
Single Family Listed
103
Avg DOM
262
Avg $ / SqFt
$572,905
Avg List Price
Property Summary
- Located in the Stallion Lake Ranch subdivision, 24130 Stallion Park Place Lindale TX is a Single Family for sale in Lindale, TX, 75771. It is listed for $799,900 and features 3 beds, 2 baths, and has approximately 3,185 square feet of living space, and was originally constructed in 2006. The current price per square foot is $251. The average price per square foot for Single Family listings in Lindale is $262. The average listing price for Single Family in Lindale is $572,905. To schedule a showing of MLS#20887003 at 24130 Stallion Park Place in Lindale, TX, contact your Aaron Layman Properties agent at 940-209-2100.
LIGHTBOX-IMAGES
NOTIFY-MSG

24130 Stallion Park Place
Lindale, TX
LIGHTBOX-IMAGES
NOTIFY-MSG





