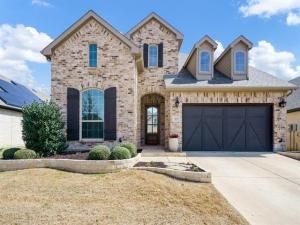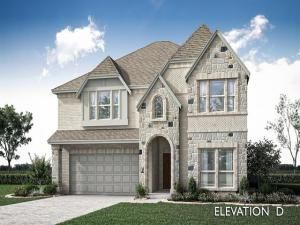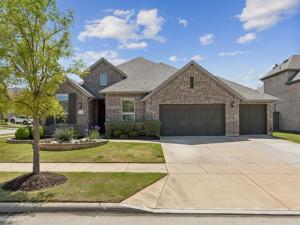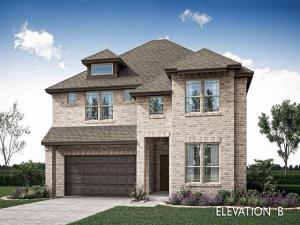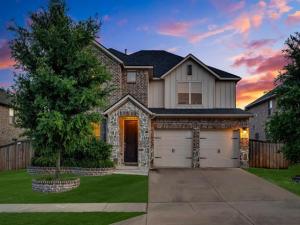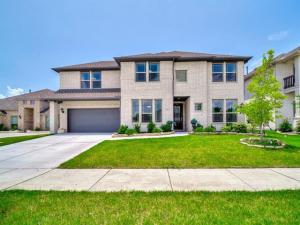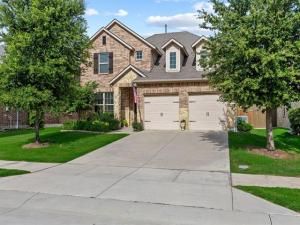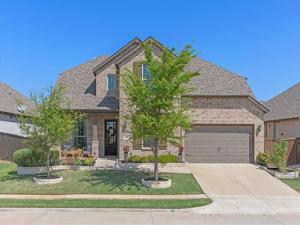Location
Huge price adjustment! Additional $3,000 off with full price offer and 30 day or less closing. Come see this house and make it your own.
Welcome to 7021 Mapleshade Way, Little Elm, TX 76227—a beautifully designed 4-bedroom, 3-bathroom home offering 2,979 square feet of modern comfort. Built in 2020, this home boasts high-end finishes, an open floor plan, and access to fantastic community amenities.
Key Features:
Open-Concept Living: Enjoy 10-foot ceilings that create a bright, airy space seamlessly connecting the living room and kitchen.
Gourmet Kitchen: Featuring 42-inch cabinets with crown molding, granite countertops, a gas range, a large island, and recessed lighting—perfect for home chefs and entertainers alike.
Luxurious Primary Suite: Located on the first floor, this spacious retreat includes an ensuite bath with a separate shower and dual sinks.
Additional Bedrooms: A second bedroom is also on the first floor, while two additional bedrooms with walk-in closets are upstairs.
Upstairs Media Room &' Loft: The second floor offers a spacious loft—ideal as a second living area, playroom, or office—along with a dedicated media room, perfect for movie nights and entertainment.
Outdoor Living: The large backyard with a covered patio offers an ideal space for entertaining or unwinding.
Community &' Location:
Situated in the desirable Union Park Phase 4a subdivision, residents enjoy top-tier amenities, including a community pool, parks, and scenic walking trails. The home is also within the Denton Independent School District, with Union Park Elementary (0.2 miles), Navo Middle School (1.1 miles), and Ray E. Braswell High School (1.5 miles) just minutes away.
Don''t miss this incredible opportunity to own a stunning home in a thriving community!
Welcome to 7021 Mapleshade Way, Little Elm, TX 76227—a beautifully designed 4-bedroom, 3-bathroom home offering 2,979 square feet of modern comfort. Built in 2020, this home boasts high-end finishes, an open floor plan, and access to fantastic community amenities.
Key Features:
Open-Concept Living: Enjoy 10-foot ceilings that create a bright, airy space seamlessly connecting the living room and kitchen.
Gourmet Kitchen: Featuring 42-inch cabinets with crown molding, granite countertops, a gas range, a large island, and recessed lighting—perfect for home chefs and entertainers alike.
Luxurious Primary Suite: Located on the first floor, this spacious retreat includes an ensuite bath with a separate shower and dual sinks.
Additional Bedrooms: A second bedroom is also on the first floor, while two additional bedrooms with walk-in closets are upstairs.
Upstairs Media Room &' Loft: The second floor offers a spacious loft—ideal as a second living area, playroom, or office—along with a dedicated media room, perfect for movie nights and entertainment.
Outdoor Living: The large backyard with a covered patio offers an ideal space for entertaining or unwinding.
Community &' Location:
Situated in the desirable Union Park Phase 4a subdivision, residents enjoy top-tier amenities, including a community pool, parks, and scenic walking trails. The home is also within the Denton Independent School District, with Union Park Elementary (0.2 miles), Navo Middle School (1.1 miles), and Ray E. Braswell High School (1.5 miles) just minutes away.
Don''t miss this incredible opportunity to own a stunning home in a thriving community!
Property Details
Price:
$484,900
MLS #:
20869864
Status:
Active
Beds:
4
Baths:
3
Address:
7021 Mapleshade Way
Type:
Single Family
Subtype:
Single Family Residence
Subdivision:
Union Park Ph 4a
City:
Little Elm
Listed Date:
Mar 15, 2025
State:
TX
Finished Sq Ft:
2,979
ZIP:
76227
Lot Size:
6,969 sqft / 0.16 acres (approx)
Year Built:
2020
Schools
School District:
Denton ISD
Elementary School:
Union Park
Middle School:
Navo
High School:
Ray Braswell
Interior
Bathrooms Full
3
Flooring
Carpet, Engineered Wood, Tile
Interior Features
Cable T V Available, Cathedral Ceiling(s), Decorative Lighting, Eat-in Kitchen, High Speed Internet Available, In- Law Suite Floorplan, Kitchen Island, Loft, Open Floorplan, Pantry, Vaulted Ceiling(s), Walk- In Closet(s)
Number Of Living Areas
2
Exterior
Fencing
Privacy, Wood
Garage Spaces
2
Lot Size Area
0.1600
Financial

See this Listing
Aaron a full-service broker serving the Northern DFW Metroplex. Aaron has two decades of experience in the real estate industry working with buyers, sellers and renters.
More About AaronMortgage Calculator
Similar Listings Nearby
- 2116 Aurora Lane
Aubrey, TX$630,000
0.55 miles away
- 844 Elm Fork Trail
Little Elm, TX$629,973
0.37 miles away
- 1300 Hutton Branch Trail
Aubrey, TX$625,000
0.49 miles away
- 820 Boardwalk Way
Little Elm, TX$625,000
0.79 miles away
- 5461 Pronghorn Way
Prosper, TX$625,000
1.16 miles away
- 2808 Ryder Lane
Aubrey, TX$624,900
1.35 miles away
- 7032 Lookout Lane
Little Elm, TX$620,000
0.39 miles away
- 412 Navo Road
Little Elm, TX$609,999
1.96 miles away
- 810 Red Fox Drive
Prosper, TX$600,000
1.15 miles away
- 1213 Bridle Path Drive
Aubrey, TX$599,900
1.88 miles away

7021 Mapleshade Way
Little Elm, TX
LIGHTBOX-IMAGES




