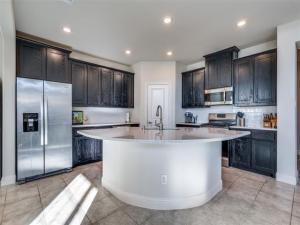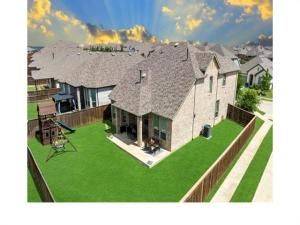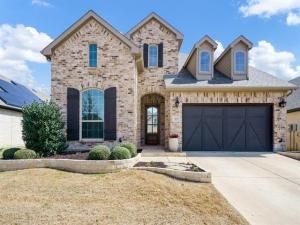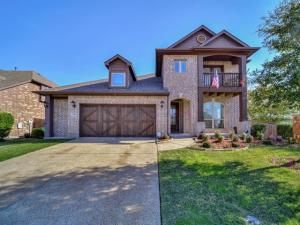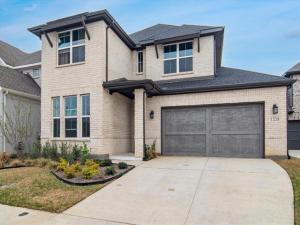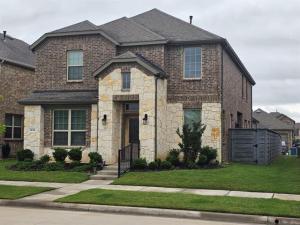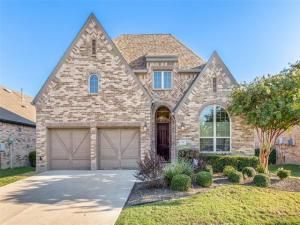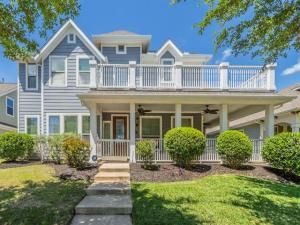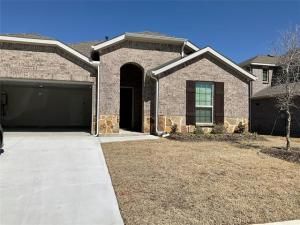Location
Get ready to fall in love with your future home in this highly desired master planned community! This stunning home features an open floorplan with almost 2,400 sq ft of generous living space. The heart of this home is undoubtedly its show-stopping kitchen with an oversized island and breakfast bar that’s perfect for daily food prep and for your entertaining delight.
The Kitchen features granite countertops, gas range with vent hood, microwave, walk-in pantry and cabinets galore. The first-floor Primary suite serves as your private retreat, complete with an luxurious spa-like en-suite bath offering a double vanity, walk-in shower, garden tub, towel closet &' walk-in closet. All secondary bedrooms are upstairs, each featuring spacious closets for ample storage and organization. While upstairs you’ll enjoy a generous game room, 3 additional bedrooms &' full bath with dual sink.
As a resident in Union Park you will love the incredible amenities including parks, resort-style pools, splash pads, scenic walking trails, food trucks at The Kitchen, The Porch, catch and release fishing ponds, pickle-ball, sand volleyball, exercise facility, dog park &' more. Plus HOA maintains front yard &' security system.
Come quickly….Don’t miss this one!
The Kitchen features granite countertops, gas range with vent hood, microwave, walk-in pantry and cabinets galore. The first-floor Primary suite serves as your private retreat, complete with an luxurious spa-like en-suite bath offering a double vanity, walk-in shower, garden tub, towel closet &' walk-in closet. All secondary bedrooms are upstairs, each featuring spacious closets for ample storage and organization. While upstairs you’ll enjoy a generous game room, 3 additional bedrooms &' full bath with dual sink.
As a resident in Union Park you will love the incredible amenities including parks, resort-style pools, splash pads, scenic walking trails, food trucks at The Kitchen, The Porch, catch and release fishing ponds, pickle-ball, sand volleyball, exercise facility, dog park &' more. Plus HOA maintains front yard &' security system.
Come quickly….Don’t miss this one!
Property Details
Price:
$375,000
MLS #:
20819972
Status:
Active
Beds:
4
Baths:
2.1
Address:
7125 Wildflower Way
Type:
Single Family
Subtype:
Single Family Residence
Subdivision:
Union Park Ph 4a
City:
Little Elm
Listed Date:
Jan 24, 2025
State:
TX
Finished Sq Ft:
2,388
ZIP:
76227
Lot Size:
4,399 sqft / 0.10 acres (approx)
Year Built:
2019
Schools
School District:
Denton ISD
Elementary School:
Union Park
Middle School:
Navo
High School:
Ray Braswell
Interior
Bathrooms Full
2
Bathrooms Half
1
Cooling
Ceiling Fan(s), Central Air, Electric
Fireplace Features
Gas Logs
Fireplaces Total
1
Flooring
Carpet, Ceramic Tile
Heating
Central
Interior Features
Cable T V Available, Decorative Lighting, Flat Screen Wiring, High Speed Internet Available, Kitchen Island, Sound System Wiring, Vaulted Ceiling(s)
Number Of Living Areas
2
Exterior
Community Features
Club House, Community Pool, Jogging Path/ Bike Path, Park, Playground, Pool
Construction Materials
Brick
Fencing
Back Yard, Wood
Garage Spaces
2
Lot Size Area
0.1010
Financial

See this Listing
Aaron a full-service broker serving the Northern DFW Metroplex. Aaron has two decades of experience in the real estate industry working with buyers, sellers and renters.
More About AaronMortgage Calculator
Similar Listings Nearby
- 4001 Fox Trotter Drive
Aubrey, TX$485,000
1.86 miles away
- 7021 Mapleshade Way
Little Elm, TX$484,900
0.35 miles away
- 2000 Historic District
Aubrey, TX$484,400
0.30 miles away
- 1248 Starlight Avenue
Aubrey, TX$484,000
0.73 miles away
- 5470 Blue Quail Drive
Prosper, TX$480,000
0.91 miles away
- 1220 Lady Mantle Way
Little Elm, TX$479,900
0.51 miles away
- 1232 Wildflower Way
Little Elm, TX$479,000
0.28 miles away
- 753 Field Crossing
Little Elm, TX$479,000
1.32 miles away
- 1005 Caudle Lane
Savannah, TX$479,000
0.63 miles away
- 6021 Stuart Drive
Celina, TX$475,000
1.79 miles away

7125 Wildflower Way
Little Elm, TX
LIGHTBOX-IMAGES




