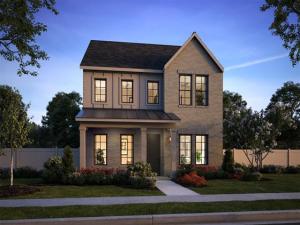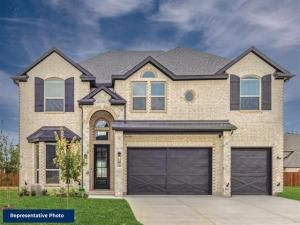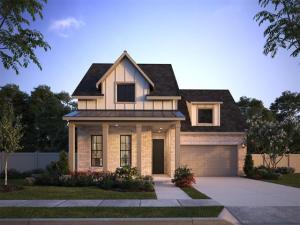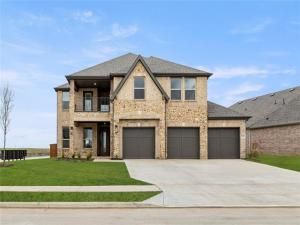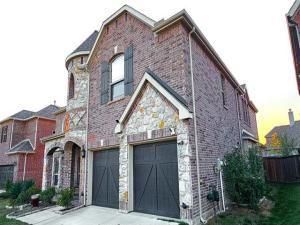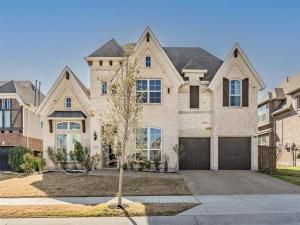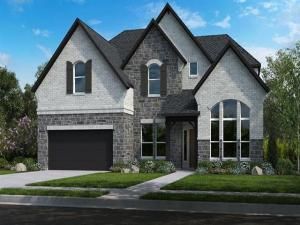Location
Welcome home to this spacious and well-appointed property, offering the perfect blend of comfort, functionality, and style! Nestled on a generous lot, this stunning 4-bedroom, 3.5-bathroom home boasts a true 3-car garage, multiple living spaces, and a thoughtfully designed open-concept layout.
The inviting family room features high ceilings, abundant natural light, and a cozy fireplace, seamlessly flowing into the gourmet kitchen. Complete with gas cooking, an oversized island, and plenty of counter space, this kitchen is ideal for entertaining and everyday living. The formal dining room and dedicated office provide additional flexibility for work and gatherings.
The primary suite is a true retreat, featuring bay windows, a spa-like en-suite bath with a jetted tub, separate vanities, a walk-in shower, and an impressive 18.5 x 6.5 walk-in closet! A guest suite is conveniently located on the first floor, while two additional bedrooms upstairs share a Jack-and-Jill bath, each with its own private vanity. The versatile flex room upstairs can serve as a second living area, game room, or media space.
Step outside to enjoy the covered back patio and a sprawling backyard—perfect for adding a Texas-sized pool or creating your dream outdoor oasis. The home also includes a whole-house water filtration system and tons of walk-in attic storage. The water softener system, installed in October 2021, is located in the garage, adding even more value to this well-maintained home.
Located in a fantastic community with pools, a fitness center, tennis courts, sand volleyball, a clubhouse, a playground, and walking trails, this home offers both luxury and convenience. With a brand-new roof, gutters, and pergola installed in July 2024, and a new elementary school coming to the neighborhood, this is an opportunity you don’t want to miss. Schedule your showing today!
The inviting family room features high ceilings, abundant natural light, and a cozy fireplace, seamlessly flowing into the gourmet kitchen. Complete with gas cooking, an oversized island, and plenty of counter space, this kitchen is ideal for entertaining and everyday living. The formal dining room and dedicated office provide additional flexibility for work and gatherings.
The primary suite is a true retreat, featuring bay windows, a spa-like en-suite bath with a jetted tub, separate vanities, a walk-in shower, and an impressive 18.5 x 6.5 walk-in closet! A guest suite is conveniently located on the first floor, while two additional bedrooms upstairs share a Jack-and-Jill bath, each with its own private vanity. The versatile flex room upstairs can serve as a second living area, game room, or media space.
Step outside to enjoy the covered back patio and a sprawling backyard—perfect for adding a Texas-sized pool or creating your dream outdoor oasis. The home also includes a whole-house water filtration system and tons of walk-in attic storage. The water softener system, installed in October 2021, is located in the garage, adding even more value to this well-maintained home.
Located in a fantastic community with pools, a fitness center, tennis courts, sand volleyball, a clubhouse, a playground, and walking trails, this home offers both luxury and convenience. With a brand-new roof, gutters, and pergola installed in July 2024, and a new elementary school coming to the neighborhood, this is an opportunity you don’t want to miss. Schedule your showing today!
Property Details
Price:
$625,000
MLS #:
20888448
Status:
Active Under Contract
Beds:
4
Baths:
3.1
Address:
1436 Marines Drive
Type:
Single Family
Subtype:
Single Family Residence
Subdivision:
Valencia On The Lake Ph 1
City:
Little Elm
Listed Date:
Apr 3, 2025
State:
TX
Finished Sq Ft:
3,447
ZIP:
75068
Lot Size:
8,712 sqft / 0.20 acres (approx)
Year Built:
2016
Schools
School District:
Little Elm ISD
Elementary School:
Lakeview
Middle School:
Lakeside
High School:
Little Elm
Interior
Bathrooms Full
3
Bathrooms Half
1
Cooling
Ceiling Fan(s), Central Air, Electric
Fireplace Features
Family Room
Fireplaces Total
1
Heating
Central, Natural Gas, Zoned
Interior Features
Cable T V Available, Decorative Lighting, Flat Screen Wiring, High Speed Internet Available, Kitchen Island, Open Floorplan, Vaulted Ceiling(s), Walk- In Closet(s)
Number Of Living Areas
2
Exterior
Garage Spaces
3
Lot Size Area
0.2000
Financial

See this Listing
Aaron a full-service broker serving the Northern DFW Metroplex. Aaron has two decades of experience in the real estate industry working with buyers, sellers and renters.
More About AaronMortgage Calculator
Similar Listings Nearby
- 8845 Bailey Street
Frisco, TX$804,150
1.47 miles away
- 1549 Dutch Hollow Drive
Frisco, TX$784,999
1.89 miles away
- 15012 N Barcas Court
Little Elm, TX$782,198
1.19 miles away
- 15761 Split Bark Lane
Frisco, TX$778,103
1.81 miles away
- 13951 Dutch Hollow Drive
Frisco, TX$775,000
1.95 miles away
- 13736 Riola Drive
Little Elm, TX$774,549
0.29 miles away
- 1436 Benavites Drive
Little Elm, TX$766,000
0.15 miles away
- 1191 Polo Heights Drive
Frisco, TX$760,000
1.66 miles away
- 808 Holly Anne Lane
Aubrey, TX$755,000
1.62 miles away
- 2101 Oudry Drive
Little Elm, TX$749,170
1.95 miles away

1436 Marines Drive
Little Elm, TX
LIGHTBOX-IMAGES








































