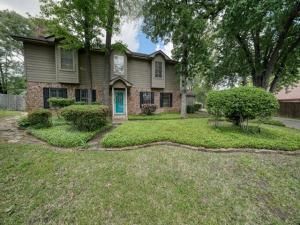Location
Welcome to your dream home in one of Pine Tree ISD’s most sought-after neighborhoods! This impressive 6-bedroom, 5-bathroom estate offers 5,428 square feet of luxurious living space on just over half an acre—and it starts with your own private backyard retreat. Enjoy summer days by the in-ground saltwater pool with a slide, perfect for entertaining or relaxing in style. Inside, natural light floods the home through abundant windows, showcasing new carpet and elegant shutter blinds throughout. The spacious split-living layout includes three cozy fireplaces, walk-in closets in every bedroom, and built-ins in every room—including a huge custom-built library.
The gourmet kitchen features updated stainless steel appliances, including double ovens, and plenty of workspace for the home chef. Two Jack-and-Jill bathrooms offer convenience, while the master suite is a true retreat with a stunning updated shower, double vanities, and a dedicated makeup vanity.
A three-car garage completes this exceptional property that perfectly blends comfort, function, and style. Don’t miss your opportunity to call this Pine Tree gem home!
The gourmet kitchen features updated stainless steel appliances, including double ovens, and plenty of workspace for the home chef. Two Jack-and-Jill bathrooms offer convenience, while the master suite is a true retreat with a stunning updated shower, double vanities, and a dedicated makeup vanity.
A three-car garage completes this exceptional property that perfectly blends comfort, function, and style. Don’t miss your opportunity to call this Pine Tree gem home!
Property Details
Price:
$530,000
MLS #:
20916785
Status:
Active
Beds:
6
Baths:
5
Type:
Single Family
Subtype:
Single Family Residence
Subdivision:
Pine Tree
Listed Date:
Apr 26, 2025
Finished Sq Ft:
5,428
Lot Size:
28,314 sqft / 0.65 acres (approx)
Year Built:
1982
Schools
School District:
Pine Tree ISD
Elementary School:
Pinetree
Middle School:
Pinetree
High School:
Pinetree
Interior
Bathrooms Full
5
Cooling
Ceiling Fan(s), Electric
Fireplace Features
Dining Room, Gas Logs, Wood Burning
Fireplaces Total
3
Flooring
Carpet, Tile
Heating
Central
Interior Features
Built-in Features, Eat-in Kitchen, Kitchen Island, Pantry, Vaulted Ceiling(s), Walk- In Closet(s)
Number Of Living Areas
2
Exterior
Construction Materials
Brick, Wood
Exterior Features
Attached Grill, Barbecue, Covered Patio/ Porch, Gas Grill, Rain Gutters, Outdoor Kitchen
Fencing
Privacy, Wood
Garage Spaces
3
Lot Size Area
0.6510
Lot Size Dimensions
130.90×216.80
Pool Features
Cabana, Fenced, Gunite, In Ground, Salt Water, Other
Financial

See this Listing
Aaron a full-service broker serving the Northern DFW Metroplex. Aaron has two decades of experience in the real estate industry working with buyers, sellers and renters.
More About AaronMortgage Calculator
Similar Listings Nearby
Community
- Address1303 Sleepy Hollow Lane Longview TX
- SubdivisionPine Tree
- CityLongview
- CountyGregg
- Zip Code75604
Subdivisions in Longview
- 363 J JACKSON
- AB 186 D SANCHEZ SUR TR 66-01 SEC 4
- AB 258 P P RAINS SUR TR 38 SEC 7
- Briarmeadow Est
- Buce Estates
- Castle Ridge Est
- Ciudad Fuerte
- Coushatta Hills
- Edward Robertson Surv A-590
- F W Williams
- Ford Heights
- Forest Park
- Greenbriar
- Hillcrest Trails Ph III
- HILLSIDE
- Hillside Heights
- Honeysuckle Gardens
- Hughey Crest
- Hurst
- Kattner Add
- Lacy Bass
- Lindsey Lane
- Longview NCB
- LONGVIEW NCB S
- Longview Original Town
- Marshall Heights
- Meadow Downs
- Mobberlys East
- Ncb 206
- No
- Northwest Hills
- Norwood Place
- Oak Forest
- Palms
- Parkwood
- Paverstone Place
- Pine Tree
- pinewood
- Pinewood Park
- Pp Rains Surv
- Rembert
- Robbins Ranch
- Rollins School
- Smoak
- Southerlands Garden
- Southern Pines
- Stone Ridge
- Tall Timbers #1
- Temple Terrace Addition
- The Palms
- Thomas Manor
- Thornbriar
- V PEDRASO, V
- Wayside
- Whispering Pines
- Wildwood
- WILLIAMS-JACOBS
LIGHTBOX-IMAGES
NOTIFY-MSG
Market Summary
Current real estate data for Single Family in Longview as of Aug 03, 2025
46
Single Family Listed
150
Avg DOM
156
Avg $ / SqFt
$425,699
Avg List Price
Property Summary
- Located in the Pine Tree subdivision, 1303 Sleepy Hollow Lane Longview TX is a Single Family for sale in Longview, TX, 75604. It is listed for $530,000 and features 6 beds, 5 baths, and has approximately 5,428 square feet of living space, and was originally constructed in 1982. The current price per square foot is $98. The average price per square foot for Single Family listings in Longview is $156. The average listing price for Single Family in Longview is $425,699. To schedule a showing of MLS#20916785 at 1303 Sleepy Hollow Lane in Longview, TX, contact your Aaron Layman Properties agent at 940-209-2100.
LIGHTBOX-IMAGES
NOTIFY-MSG

1303 Sleepy Hollow Lane
Longview, TX
LIGHTBOX-IMAGES
NOTIFY-MSG





