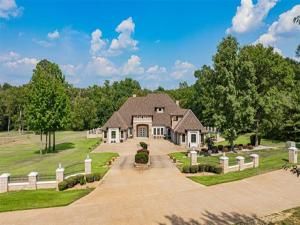Location
Step inside to discover an interior thoughtfully updated with fresh paint and all-new vinyl plank flooring. The formal living room features a vent-less gas fireplace and expansive windows that offer breathtaking views of the outdoor living area. Adjacent to the living room, the formal dining area includes a full butler-style wet bar and a secondary pantry, perfect for entertaining. The gourmet kitchen is a chef’s dream, outfitted with sleek black flat-panel cabinetry, white solid surface countertops, and commercial-grade appliances. The open-concept family room provides a warm and inviting space, complete with another vent-less gas fireplace and windows overlooking the tree-lined property. The primary bedroom is a true retreat, featuring a private sitting area and a spa-like en-suite bath with a soaker Jacuzzi-style tub, a walk-through shower, and double closets with abundant built-ins. A unique feature of the primary suite is a separate garage entrance from the bathroom, offering extra privacy. This home also includes a separate office and a versatile flex area that could serve as a home gym or additional office space. For movie nights or extra guests, a tucked-away media room with a full bath upstairs can easily be transformed into a fifth bedroom. Each guest room is designed with comfort in mind, offering private baths and generous walk-in closets. Step outside to the beautifully landscaped, stone and wrought iron fenced yard. Enjoy the Texas sunshine on the extensive patio space, cook up a feast in the full-size outdoor kitchen, or take a dip in the inviting in-ground pool. Additionally, this property includes a mother-in-law guest suite, complete with an open-concept loft-style living area, a full kitchenette, separate dining and living spaces, and a full-size bathroom with a walk-in shower.
Property Details
Price:
$1,350,000
MLS #:
20864892
Status:
Active
Beds:
5
Baths:
6.1
Type:
Single Family
Subtype:
Single Family Residence
Subdivision:
Stone Ridge
Listed Date:
Mar 7, 2025
Finished Sq Ft:
7,392
Lot Size:
114,998 sqft / 2.64 acres (approx)
Year Built:
2012
Schools
School District:
Longview ISD
Elementary School:
Bramlette
Middle School:
Judson
High School:
Longview
Interior
Bathrooms Full
6
Bathrooms Half
1
Cooling
Ceiling Fan(s), Central Air
Fireplace Features
Living Room
Fireplaces Total
1
Flooring
Tile, Vinyl
Heating
Central
Interior Features
Built-in Features, Granite Counters, Pantry, Wet Bar
Number Of Living Areas
2
Exterior
Community Features
Gated
Construction Materials
Rock/ Stone, Stucco
Exterior Features
Outdoor Kitchen
Fencing
Metal, Rock/ Stone
Garage Spaces
4
Lot Size Area
2.6400
Pool Features
In Ground
Financial

See this Listing
Aaron a full-service broker serving the Northern DFW Metroplex. Aaron has two decades of experience in the real estate industry working with buyers, sellers and renters.
More About AaronMortgage Calculator
Similar Listings Nearby
Community
- Address8 Stone Ridge Trail Longview TX
- SubdivisionStone Ridge
- CityLongview
- CountyGregg
- Zip Code75605
Subdivisions in Longview
- 363 J JACKSON
- AB 186 D SANCHEZ SUR TR 66-01 SEC 4
- AB 258 P P RAINS SUR TR 38 SEC 7
- Briarmeadow Est
- Buce Estates
- Castle Ridge Est
- Ciudad Fuerte
- Coushatta Hills
- Edward Robertson Surv A-590
- F W Williams
- Ford Heights
- Forest Park
- Greenbriar
- Hillcrest Trails Ph III
- HILLSIDE
- Hillside Heights
- Honeysuckle Gardens
- Hughey Crest
- Hurst
- Kattner Add
- Lacy Bass
- Lindsey Lane
- Longview NCB
- LONGVIEW NCB S
- Longview Original Town
- Marshall Heights
- Meadow Downs
- Mobberlys East
- Ncb 206
- No
- Northwest Hills
- Norwood Place
- Oak Forest
- Palms
- Parkwood
- Paverstone Place
- Pine Tree
- pinewood
- Pinewood Park
- Pp Rains Surv
- Rembert
- Robbins Ranch
- Rollins School
- Smoak
- Southerlands Garden
- Southern Pines
- Stone Ridge
- Tall Timbers #1
- Temple Terrace Addition
- The Palms
- Thomas Manor
- Thornbriar
- V PEDRASO, V
- Wayside
- Whispering Pines
- Wildwood
- WILLIAMS-JACOBS
LIGHTBOX-IMAGES
NOTIFY-MSG
Market Summary
Current real estate data for Single Family in Longview as of Aug 03, 2025
46
Single Family Listed
150
Avg DOM
156
Avg $ / SqFt
$425,699
Avg List Price
Property Summary
- Located in the Stone Ridge subdivision, 8 Stone Ridge Trail Longview TX is a Single Family for sale in Longview, TX, 75605. It is listed for $1,350,000 and features 5 beds, 6 baths, and has approximately 7,392 square feet of living space, and was originally constructed in 2012. The current price per square foot is $183. The average price per square foot for Single Family listings in Longview is $156. The average listing price for Single Family in Longview is $425,699. To schedule a showing of MLS#20864892 at 8 Stone Ridge Trail in Longview, TX, contact your Aaron Layman Properties agent at 940-209-2100.
LIGHTBOX-IMAGES
NOTIFY-MSG

8 Stone Ridge Trail
Longview, TX
LIGHTBOX-IMAGES
NOTIFY-MSG





