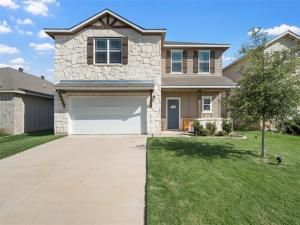Location
Welcome to your dream home in the sought-after Park Meadows subdivision! This stunning two-story Austin Stone residence boasts 4 spacious bedrooms and 3 modern baths, perfectly designed for comfortable living.
Step inside to discover an inviting open-concept kitchen and living area, highlighted by a beautiful electric fireplace that creates a warm and cozy atmosphere for gatherings. The upstairs laundry room is conveniently located near all bedrooms, making laundry day a breeze.
Retreat to the large master suite, featuring a luxurious soaking tub, a stand-alone glass shower, and a double vanity for added convenience. The backyard is generously sized, providing the perfect space for outdoor activities and entertaining.
Don’t miss out on this opportunity to be part of a friendly neighborhood within the highly regarded Midway ISD. Schedule your visit today and experience all that this beautiful home has to offer!
Step inside to discover an inviting open-concept kitchen and living area, highlighted by a beautiful electric fireplace that creates a warm and cozy atmosphere for gatherings. The upstairs laundry room is conveniently located near all bedrooms, making laundry day a breeze.
Retreat to the large master suite, featuring a luxurious soaking tub, a stand-alone glass shower, and a double vanity for added convenience. The backyard is generously sized, providing the perfect space for outdoor activities and entertaining.
Don’t miss out on this opportunity to be part of a friendly neighborhood within the highly regarded Midway ISD. Schedule your visit today and experience all that this beautiful home has to offer!
Property Details
Price:
$349,000
MLS #:
21019455
Status:
Active
Beds:
4
Baths:
2.1
Type:
Single Family
Subtype:
Single Family Residence
Subdivision:
PARK MEADOWS SOUTH PH 1
Listed Date:
Aug 1, 2025
Finished Sq Ft:
2,038
Lot Size:
6,011 sqft / 0.14 acres (approx)
Year Built:
2022
Schools
School District:
Midway ISD
Elementary School:
Castleman Creek
Middle School:
Midway
High School:
Midway
Interior
Bathrooms Full
2
Bathrooms Half
1
Cooling
Central Air, Electric
Fireplace Features
Decorative, Electric, Living Room
Fireplaces Total
1
Flooring
Carpet, Vinyl
Heating
Central, Electric
Interior Features
Double Vanity, Eat-in Kitchen, Granite Counters, Kitchen Island, Open Floorplan, Pantry
Number Of Living Areas
1
Exterior
Carport Spaces
2
Garage Spaces
2
Lot Size Area
0.1380
Financial

See this Listing
Aaron a full-service broker serving the Northern DFW Metroplex. Aaron has two decades of experience in the real estate industry working with buyers, sellers and renters.
More About AaronMortgage Calculator
Similar Listings Nearby
Community
- Address11224 Solar Street Lorena TX
- SubdivisionPARK MEADOWS SOUTH PH 1
- CityLorena
- CountyMcLennan
- Zip Code76655
Subdivisions in Lorena
- Ballew P
- Birdsall ML
- BURWELL N
- Callan Village
- Callan Village PH 2
- Country Spgs Estate
- DAVIS H E
- Galindo I
- Golinda Iganacio
- Golindo I
- Hall A
- Harold D Jones & Sharon A Jones Addn
- Hunters Meadow
- Lakeridge Estates
- Lorena Estate
- LORENA MEADOWS
- Lorena OT
- Lorena Plaza
- Mockingbird Addition
- Mockingbird-Robin
- Park Mdws South Ph 1
- Park Meadows
- PARK MEADOWS ADD
- Park Meadows Add Ph 1-C
- Park Meadows Addn Ph 1-A
- Park Meadows Addn Ph 1-B
- PARK MEADOWS ADDN PH 1-C
- Park Meadows Addn Ph 1-D
- Park Meadows Addn Ph 3
- Payne Addition
- PEDRO ZARZA GRANT
- Pilgrim Rdg Add
- Pilgrim Ridge
- Quarry
- Ranchcrest
- Rancho Lorena Add
- Rector J
- Rhodes C
- Rosenthal Estates
- Shoal Ridge
- SILO HILL
- South Meadow Estates, Pt Fou
- South Meadows
- South Meadows Estates
- SOUTHERN HEIGHTS
- Stewart J
- The Arches
- The Arches Phase 1
- Timber Creek
- Waco One-O-One
- Walker J
- Whispering Oaks
- Williams A B
- WILLIAMS S M
- YEAMAN ELIAS
- Zara Pedro
- ZARZA PEDRO
Market Summary
Current real estate data for Single Family in Lorena as of Oct 08, 2025
86
Single Family Listed
97
Avg DOM
218
Avg $ / SqFt
$657,904
Avg List Price
Property Summary
- Located in the PARK MEADOWS SOUTH PH 1 subdivision, 11224 Solar Street Lorena TX is a Single Family for sale in Lorena, TX, 76655. It is listed for $349,000 and features 4 beds, 2 baths, and has approximately 2,038 square feet of living space, and was originally constructed in 2022. The current price per square foot is $171. The average price per square foot for Single Family listings in Lorena is $218. The average listing price for Single Family in Lorena is $657,904. To schedule a showing of MLS#21019455 at 11224 Solar Street in Lorena, TX, contact your Aaron Layman Properties agent at 940-209-2100.

11224 Solar Street
Lorena, TX





