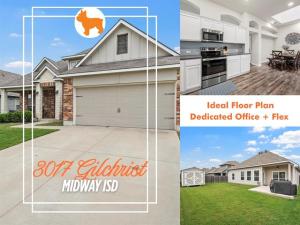Location
Beautiful 3 bedroom home with separate office space, plus a bonus room, in Midway ISD. There is not a better deal than this in the neighborhood. As you walk into the welcoming entryway, you flow past the office with gorgeous natural light that could be used as another guest space, right into the spacious open, kitchen, dinning, living area over looking the back yard. The isolated primary suite features an over sized walk-in shower, double vanities, and large walk-in closet with built-in shelving. On the other side of the home are the guest rooms, separated by he wonderful flex space for your library, game room, or second living area. This is the ideal floor plan, perfectly situated with an abundance of storage, for everything you need! The yard area has an enlarged patio for outdoor entertaining, and a nice 8×10 shed for all of your gardening or extra storage needs. This home has all the upgrades already for you to move right in, including window coverings, luxury vinyl floors through out the living areas, office and primary bedroom, quartz counter tops, recessed lighting, upgraded light fixtures and ceiling fans, all still with the builders 10-year transferable structure and foundation warranty. Built in 2018, in the highly desirable neighborhood of Park Meadows, the community is welcoming, with fun events, food trucks visiting weekly, and walking distance to the new Park Hill elementary school.
Property Details
Price:
$319,900
MLS #:
20918402
Status:
Pending
Beds:
3
Baths:
2
Type:
Single Family
Subtype:
Single Family Residence
Subdivision:
Park Meadows
Listed Date:
Apr 29, 2025
Finished Sq Ft:
2,033
Lot Size:
6,621 sqft / 0.15 acres (approx)
Year Built:
2018
Schools
School District:
Midway ISD
Elementary School:
Park Hill
Middle School:
Midway
High School:
Midway
Interior
Bathrooms Full
2
Cooling
Central Air, Electric, ENERGY STAR Qualified Equipment
Flooring
Carpet, Tile, Vinyl
Heating
Central, Electric, ENERGY STAR Qualified Equipment, ENERGY STAR/ACCA RSI Qualified Installation, Heat Pump
Interior Features
Cable TV Available, Double Vanity, Granite Counters, High Speed Internet Available, Open Floorplan, Pantry, Walk- In Closet(s)
Number Of Living Areas
2
Exterior
Community Features
Curbs, Greenbelt, Jogging Path/Bike Path, Playground, Sidewalks
Construction Materials
Brick, Frame, Siding
Exterior Features
Covered Patio/Porch, Private Yard, Storage
Fencing
Back Yard, Wood
Garage Spaces
2
Lot Size Area
0.1520
Financial

See this Listing
Aaron a full-service broker serving the Northern DFW Metroplex. Aaron has two decades of experience in the real estate industry working with buyers, sellers and renters.
More About AaronMortgage Calculator
Similar Listings Nearby
Community
- Address3017 Gilchrist Drive Lorena TX
- SubdivisionPark Meadows
- CityLorena
- CountyMcLennan
- Zip Code76655
Subdivisions in Lorena
- Ballew P
- Birdsall ML
- BURWELL N
- Callan Village
- Callan Village PH 2
- Country Spgs Estate
- DAVIS H E
- Galindo I
- Golinda Iganacio
- Golindo I
- Hall A
- Harold D Jones & Sharon A Jones Addn
- Hunters Meadow
- Lakeridge Estates
- Lorena Estate
- LORENA MEADOWS
- Lorena OT
- Lorena Plaza
- Mockingbird Addition
- Mockingbird-Robin
- Park Mdws South Ph 1
- Park Meadows
- PARK MEADOWS ADD
- Park Meadows Add Ph 1-C
- Park Meadows Addn Ph 1-A
- Park Meadows Addn Ph 1-B
- PARK MEADOWS ADDN PH 1-C
- Park Meadows Addn Ph 1-D
- Park Meadows Addn Ph 3
- Payne Addition
- PEDRO ZARZA GRANT
- Pilgrim Rdg Add
- Pilgrim Ridge
- Quarry
- Ranchcrest
- Rancho Lorena Add
- Rector J
- Rhodes C
- Rosenthal Estates
- Shoal Ridge
- SILO HILL
- South Meadow Estates, Pt Fou
- South Meadows
- South Meadows Estates
- SOUTHERN HEIGHTS
- Stewart J
- The Arches
- The Arches Phase 1
- Timber Creek
- Waco One-O-One
- Walker J
- Whispering Oaks
- Williams A B
- WILLIAMS S M
- YEAMAN ELIAS
- Zara Pedro
- ZARZA PEDRO
Market Summary
Current real estate data for Single Family in Lorena as of Oct 08, 2025
86
Single Family Listed
97
Avg DOM
218
Avg $ / SqFt
$657,904
Avg List Price
Property Summary
- Located in the Park Meadows subdivision, 3017 Gilchrist Drive Lorena TX is a Single Family for sale in Lorena, TX, 76655. It is listed for $319,900 and features 3 beds, 2 baths, and has approximately 2,033 square feet of living space, and was originally constructed in 2018. The current price per square foot is $157. The average price per square foot for Single Family listings in Lorena is $218. The average listing price for Single Family in Lorena is $657,904. To schedule a showing of MLS#20918402 at 3017 Gilchrist Drive in Lorena, TX, contact your Aaron Layman Properties agent at 940-209-2100.

3017 Gilchrist Drive
Lorena, TX





