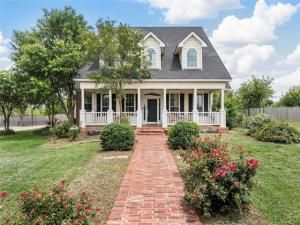Location
Ahhhh, the feeling of being relaxed when you arrive to your lovely home located in the Ranchcrest neighborhood. Although it’s a short commute to town, the drive takes you past fields with crops and animals. And best of all, very little traffic. Then you step in to your spacious modern farmhouse and the feeling continues. Tall ceilings, lot of natural light and room to spread out. The home features 5 bedrooms, 3 living areas, 3 full bathrooms and 2 half bathrooms over 2 stories. The isolated main suite is located downstairs with its own fireplace and beautiful en suite. Double vanities, large tiled shower and a wonderful soaking tub offer the perfect environment to relax at the end of the day. The kitchen is a dream with a 6-burner gas range which also has a griddle and grill, 2 built in dishwashers and an awesome island with a butcherblock top. It opens nicely to the first floor living area anchored by a fireplace and is convenient to the large dining room. Located upstairs are 4 bedrooms, 2 living areas and 2 full bathrooms. One bedroom has access to a patio looking over the backyard with stairs down to the yard. Multiple access points to floored areas in the attic provide plenty of storage. Outside is true paradise on 1.88 acres. A covered patio with a fireplace looks out onto the fully fenced yard with trees lining the back. Next to the patio, the outside wall is plumbed for an outdoor shower. The yard has ample room for a pool, a shop, a garden or all of these things. And at night, well, the stars shine bright! No streetlights to interfere, just peace and quiet. And as an added bonus – there are no city taxes. This home has it all, time to make it yours.
Property Details
Price:
$725,000
MLS #:
228363
Status:
Active
Beds:
5
Baths:
0
Type:
Single Family
Subtype:
Single Family Residence
Subdivision:
Ranchcrest
Listed Date:
Apr 13, 2025
Finished Sq Ft:
4,310
Lot Size:
82,180 sqft / 1.89 acres (approx)
Year Built:
2006
Schools
School District:
Lorena ISD
Elementary School:
Lorena
Interior
Bathrooms Full
3
Bathrooms Half
2
Cooling
Central Air, Electric, Gas
Fireplace Features
Propane, Wood Burning
Fireplaces Total
2
Flooring
Concrete, Tile, Wood
Heating
Central, Electric, Natural Gas
Interior Features
Built-in Features, Cable TV Available, Vaulted Ceiling(s)
Exterior
Construction Materials
Siding, Stone Veneer
Exterior Features
Covered Patio/Porch
Fencing
Chain Link, Full, Wood
Garage Spaces
2
Lot Size Area
1.8866
Number Of Parking Spaces
2
Financial

See this Listing
Aaron a full-service broker serving the Northern DFW Metroplex. Aaron has two decades of experience in the real estate industry working with buyers, sellers and renters.
More About AaronMortgage Calculator
Similar Listings Nearby
Community
- Address1240 Estes Road Lorena TX
- SubdivisionRanchcrest
- CityLorena
- CountyMcLennan
- Zip Code76655
Subdivisions in Lorena
- Ballew P
- Birdsall ML
- BURWELL N
- Callan Village
- Callan Village PH 2
- Country Spgs Estate
- DAVIS H E
- Galindo I
- Golinda Iganacio
- Golindo I
- Hall A
- Harold D Jones & Sharon A Jones Addn
- Hunters Meadow
- Lakeridge Estates
- Lorena Estate
- LORENA MEADOWS
- Lorena OT
- Lorena Plaza
- Mockingbird Addition
- Mockingbird-Robin
- Park Mdws South Ph 1
- Park Meadows
- PARK MEADOWS ADD
- Park Meadows Add Ph 1-C
- Park Meadows Addn Ph 1-A
- Park Meadows Addn Ph 1-B
- PARK MEADOWS ADDN PH 1-C
- Park Meadows Addn Ph 1-D
- Park Meadows Addn Ph 3
- Payne Addition
- PEDRO ZARZA GRANT
- Pilgrim Rdg Add
- Pilgrim Ridge
- Quarry
- Ranchcrest
- Rancho Lorena Add
- Rector J
- Rhodes C
- Rosenthal Estates
- Shoal Ridge
- SILO HILL
- South Meadow Estates, Pt Fou
- South Meadows
- South Meadows Estates
- SOUTHERN HEIGHTS
- Stewart J
- The Arches
- The Arches Phase 1
- Timber Creek
- Waco One-O-One
- Walker J
- Whispering Oaks
- Williams A B
- WILLIAMS S M
- YEAMAN ELIAS
- Zara Pedro
- ZARZA PEDRO
Market Summary
Current real estate data for Single Family in Lorena as of Oct 08, 2025
86
Single Family Listed
97
Avg DOM
218
Avg $ / SqFt
$657,904
Avg List Price
Property Summary
- Located in the Ranchcrest subdivision, 1240 Estes Road Lorena TX is a Single Family for sale in Lorena, TX, 76655. It is listed for $725,000 and features 5 beds, 0 baths, and has approximately 4,310 square feet of living space, and was originally constructed in 2006. The current price per square foot is $168. The average price per square foot for Single Family listings in Lorena is $218. The average listing price for Single Family in Lorena is $657,904. To schedule a showing of MLS#228363 at 1240 Estes Road in Lorena, TX, contact your Aaron Layman Properties agent at 940-209-2100.

1240 Estes Road
Lorena, TX





