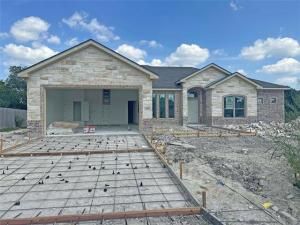Location
Discover the Palms Plan at Rosenthal Estates – Lorena ISD
Carothers Executive Homes is excited to offer the Palms plan in the beautiful Rosenthal Estates community, located within the highly regarded Lorena Independent School District.
The Palms plan features 3 spacious bedrooms, each with its own private bath, providing privacy and convenience for every resident. A powder room is also located off the living room for added ease when entertaining.
The living area welcomes you with a beamed ceiling design and an electric fireplace, creating a warm and inviting atmosphere.
The kitchen is a chef’s dream, complete with GE Profile stainless built-in appliances, quartz countertops, custom vent hood, dual pantries, and a large island with cabinets on both sides, ideal for meal prep and maximizing storage.
Additional spaces include a dedicated study for work or hobbies and two dining areas that offer flexibility for both formal and informal gatherings.
Designed with efficiency and elegance in mind, the Palms plan includes spray foam insulation, wood-look ceramic tile flooring in the main areas, ceiling fans, custom soft-close cabinets and drawers, an automatic sprinkler system, and a fully sodded yard with landscaping.
This home offers easy access to Lorena schools, shopping, dining, and all the fun that the Waco has to offer.
Carothers Executive Homes is excited to offer the Palms plan in the beautiful Rosenthal Estates community, located within the highly regarded Lorena Independent School District.
The Palms plan features 3 spacious bedrooms, each with its own private bath, providing privacy and convenience for every resident. A powder room is also located off the living room for added ease when entertaining.
The living area welcomes you with a beamed ceiling design and an electric fireplace, creating a warm and inviting atmosphere.
The kitchen is a chef’s dream, complete with GE Profile stainless built-in appliances, quartz countertops, custom vent hood, dual pantries, and a large island with cabinets on both sides, ideal for meal prep and maximizing storage.
Additional spaces include a dedicated study for work or hobbies and two dining areas that offer flexibility for both formal and informal gatherings.
Designed with efficiency and elegance in mind, the Palms plan includes spray foam insulation, wood-look ceramic tile flooring in the main areas, ceiling fans, custom soft-close cabinets and drawers, an automatic sprinkler system, and a fully sodded yard with landscaping.
This home offers easy access to Lorena schools, shopping, dining, and all the fun that the Waco has to offer.
Property Details
Price:
$494,000
MLS #:
21056712
Status:
Active
Beds:
3
Baths:
3.1
Type:
Single Family
Subtype:
Single Family Residence
Subdivision:
Rosenthal Estates
Listed Date:
Sep 13, 2025
Finished Sq Ft:
2,371
Lot Size:
17,859 sqft / 0.41 acres (approx)
Year Built:
2025
Schools
School District:
Lorena ISD
Elementary School:
Lorena
Middle School:
Lorena
High School:
Lorena
Interior
Bathrooms Full
3
Bathrooms Half
1
Cooling
Ceiling Fan(s), Central Air, Electric
Fireplace Features
Electric, Living Room
Fireplaces Total
1
Flooring
Carpet, Ceramic Tile
Heating
Central, Electric
Interior Features
Double Vanity, High Speed Internet Available, Kitchen Island, Open Floorplan, Pantry, Walk- In Closet(s)
Number Of Living Areas
1
Exterior
Construction Materials
Brick, Rock/Stone
Exterior Features
Covered Patio/Porch
Fencing
Back Yard, Chain Link, Privacy, Wood
Garage Spaces
2
Lot Size Area
0.4100
Financial
Green Energy Efficient
Insulation

See this Listing
Aaron a full-service broker serving the Northern DFW Metroplex. Aaron has two decades of experience in the real estate industry working with buyers, sellers and renters.
More About AaronMortgage Calculator
Similar Listings Nearby
Community
- Address133 Lasso Loop Lorena TX
- SubdivisionRosenthal Estates
- CityLorena
- CountyMcLennan
- Zip Code76655
Subdivisions in Lorena
- Ballew P
- Birdsall ML
- BURWELL N
- Callan Village
- Callan Village PH 2
- Country Spgs Estate
- DAVIS H E
- Galindo I
- Golinda Iganacio
- Golindo I
- Hall A
- Harold D Jones & Sharon A Jones Addn
- Hunters Meadow
- Lakeridge Estates
- Lorena Estate
- LORENA MEADOWS
- Lorena OT
- Lorena Plaza
- Mockingbird Addition
- Mockingbird-Robin
- Park Mdws South Ph 1
- Park Meadows
- PARK MEADOWS ADD
- Park Meadows Add Ph 1-C
- Park Meadows Addn Ph 1-A
- Park Meadows Addn Ph 1-B
- PARK MEADOWS ADDN PH 1-C
- Park Meadows Addn Ph 1-D
- Park Meadows Addn Ph 3
- Payne Addition
- PEDRO ZARZA GRANT
- Pilgrim Rdg Add
- Pilgrim Ridge
- Quarry
- Ranchcrest
- Rancho Lorena Add
- Rector J
- Rhodes C
- Rosenthal Estates
- Shoal Ridge
- SILO HILL
- South Meadow Estates, Pt Fou
- South Meadows
- South Meadows Estates
- SOUTHERN HEIGHTS
- Stewart J
- The Arches
- The Arches Phase 1
- Timber Creek
- Waco One-O-One
- Walker J
- Whispering Oaks
- Williams A B
- WILLIAMS S M
- YEAMAN ELIAS
- Zara Pedro
- ZARZA PEDRO
Market Summary
Current real estate data for Single Family in Lorena as of Oct 08, 2025
86
Single Family Listed
97
Avg DOM
218
Avg $ / SqFt
$657,904
Avg List Price
Property Summary
- Located in the Rosenthal Estates subdivision, 133 Lasso Loop Lorena TX is a Single Family for sale in Lorena, TX, 76655. It is listed for $494,000 and features 3 beds, 3 baths, and has approximately 2,371 square feet of living space, and was originally constructed in 2025. The current price per square foot is $208. The average price per square foot for Single Family listings in Lorena is $218. The average listing price for Single Family in Lorena is $657,904. To schedule a showing of MLS#21056712 at 133 Lasso Loop in Lorena, TX, contact your Aaron Layman Properties agent at 940-209-2100.

133 Lasso Loop
Lorena, TX





