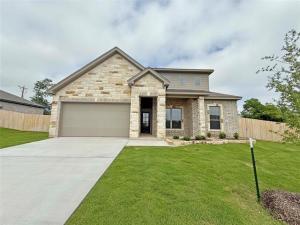Location
Discover the versatile Andice Loft Plan!
This thoughtfully designed home offers 4 bedrooms, 3 bathrooms, and a flexible upstairs space perfect for a home office, game room, or gym. Boasting over 2,200 sqft of living space, the Andice Loft is located in the highly desirable Rosenthal Estates, offering easy access to schools, shopping, and I-35.
Features You’ll Love:
Open Concept Living: A gallery wall leads to a stunning family room with a beamed ceiling, seamlessly connecting to the modern kitchen and dining space.
Chef’s Kitchen: Enjoy a built-in electric cooktop, custom vent hood, soft-close cabinets and drawers, and sleek custom cabinetry.
Flexible Layout: Master suite and two guest bedrooms are downstairs, while the 4th bedroom, 3rd bathroom, and a separate flex space are upstairs for added privacy.
Stylish Interiors: Beamed ceilings, crown molding, wood-look ceramic tile flooring, quartz countertops, ceiling fans, and a living room floor plug for convenience.
Beautiful Exteriors: Fully sodded yard with an automatic sprinkler system, tree, and rock-edged flower beds for curb appeal.
This home is ideal for both families and entertainers, blending modern elegance with everyday functionality. See for yourself why Carothers Executive Homes delivers "a better way of living!"
This thoughtfully designed home offers 4 bedrooms, 3 bathrooms, and a flexible upstairs space perfect for a home office, game room, or gym. Boasting over 2,200 sqft of living space, the Andice Loft is located in the highly desirable Rosenthal Estates, offering easy access to schools, shopping, and I-35.
Features You’ll Love:
Open Concept Living: A gallery wall leads to a stunning family room with a beamed ceiling, seamlessly connecting to the modern kitchen and dining space.
Chef’s Kitchen: Enjoy a built-in electric cooktop, custom vent hood, soft-close cabinets and drawers, and sleek custom cabinetry.
Flexible Layout: Master suite and two guest bedrooms are downstairs, while the 4th bedroom, 3rd bathroom, and a separate flex space are upstairs for added privacy.
Stylish Interiors: Beamed ceilings, crown molding, wood-look ceramic tile flooring, quartz countertops, ceiling fans, and a living room floor plug for convenience.
Beautiful Exteriors: Fully sodded yard with an automatic sprinkler system, tree, and rock-edged flower beds for curb appeal.
This home is ideal for both families and entertainers, blending modern elegance with everyday functionality. See for yourself why Carothers Executive Homes delivers "a better way of living!"
Property Details
Price:
$499,000
MLS #:
226809
Status:
Pending
Beds:
4
Baths:
0
Type:
Single Family
Subtype:
Single Family Residence
Subdivision:
Rosenthal Estates
Listed Date:
Apr 13, 2025
Finished Sq Ft:
2,240
Lot Size:
15,682 sqft / 0.36 acres (approx)
Year Built:
2024
Schools
School District:
Lorena ISD
Elementary School:
Lorena
Interior
Bathrooms Full
3
Cooling
Central Air, Electric, Heat Pump
Fireplace Features
None
Flooring
Carpet, Tile
Heating
Electric, Heat Pump
Interior Features
High Speed Internet Available
Exterior
Construction Materials
Rock/ Stone, Stone Veneer
Exterior Features
Covered Patio/ Porch
Fencing
Wood
Garage Spaces
2
Lot Size Area
0.3560
Number Of Parking Spaces
2
Financial

See this Listing
Aaron a full-service broker serving the Northern DFW Metroplex. Aaron has two decades of experience in the real estate industry working with buyers, sellers and renters.
More About AaronMortgage Calculator
Similar Listings Nearby
Community
- Address201 Lasso Loop Lorena TX
- SubdivisionRosenthal Estates
- CityLorena
- CountyMcLennan
- Zip Code76655
Subdivisions in Lorena
- Ballew P
- Birdsall ML
- BURWELL N
- Callan Village
- Callan Village PH 2
- Country Spgs Estate
- DAVIS H E
- Galindo I
- Golinda Iganacio
- Golindo I
- Hall A
- Harold D Jones & Sharon A Jones Addn
- Hunters Meadow
- Lakeridge Estates
- Lorena Estate
- LORENA MEADOWS
- Lorena OT
- Lorena Plaza
- Mockingbird Addition
- Mockingbird-Robin
- Park Mdws South Ph 1
- Park Meadows
- PARK MEADOWS ADD
- Park Meadows Add Ph 1-C
- Park Meadows Addn Ph 1-A
- Park Meadows Addn Ph 1-B
- PARK MEADOWS ADDN PH 1-C
- Park Meadows Addn Ph 1-D
- Park Meadows Addn Ph 3
- Payne Addition
- PEDRO ZARZA GRANT
- Pilgrim Rdg Add
- Pilgrim Ridge
- Quarry
- Ranchcrest
- Rancho Lorena Add
- Rector J
- Rhodes C
- Rosenthal Estates
- Shoal Ridge
- SILO HILL
- South Meadow Estates, Pt Fou
- South Meadows
- South Meadows Estates
- SOUTHERN HEIGHTS
- Stewart J
- The Arches
- The Arches Phase 1
- Timber Creek
- Waco One-O-One
- Walker J
- Whispering Oaks
- Williams A B
- WILLIAMS S M
- YEAMAN ELIAS
- Zara Pedro
- ZARZA PEDRO
LIGHTBOX-IMAGES
NOTIFY-MSG
Market Summary
Current real estate data for Single Family in Lorena as of Aug 04, 2025
95
Single Family Listed
71
Avg DOM
227
Avg $ / SqFt
$623,507
Avg List Price
Property Summary
- Located in the Rosenthal Estates subdivision, 201 Lasso Loop Lorena TX is a Single Family for sale in Lorena, TX, 76655. It is listed for $499,000 and features 4 beds, 0 baths, and has approximately 2,240 square feet of living space, and was originally constructed in 2024. The current price per square foot is $223. The average price per square foot for Single Family listings in Lorena is $227. The average listing price for Single Family in Lorena is $623,507. To schedule a showing of MLS#226809 at 201 Lasso Loop in Lorena, TX, contact your Aaron Layman Properties agent at 940-209-2100.
LIGHTBOX-IMAGES
NOTIFY-MSG

201 Lasso Loop
Lorena, TX
LIGHTBOX-IMAGES
NOTIFY-MSG





